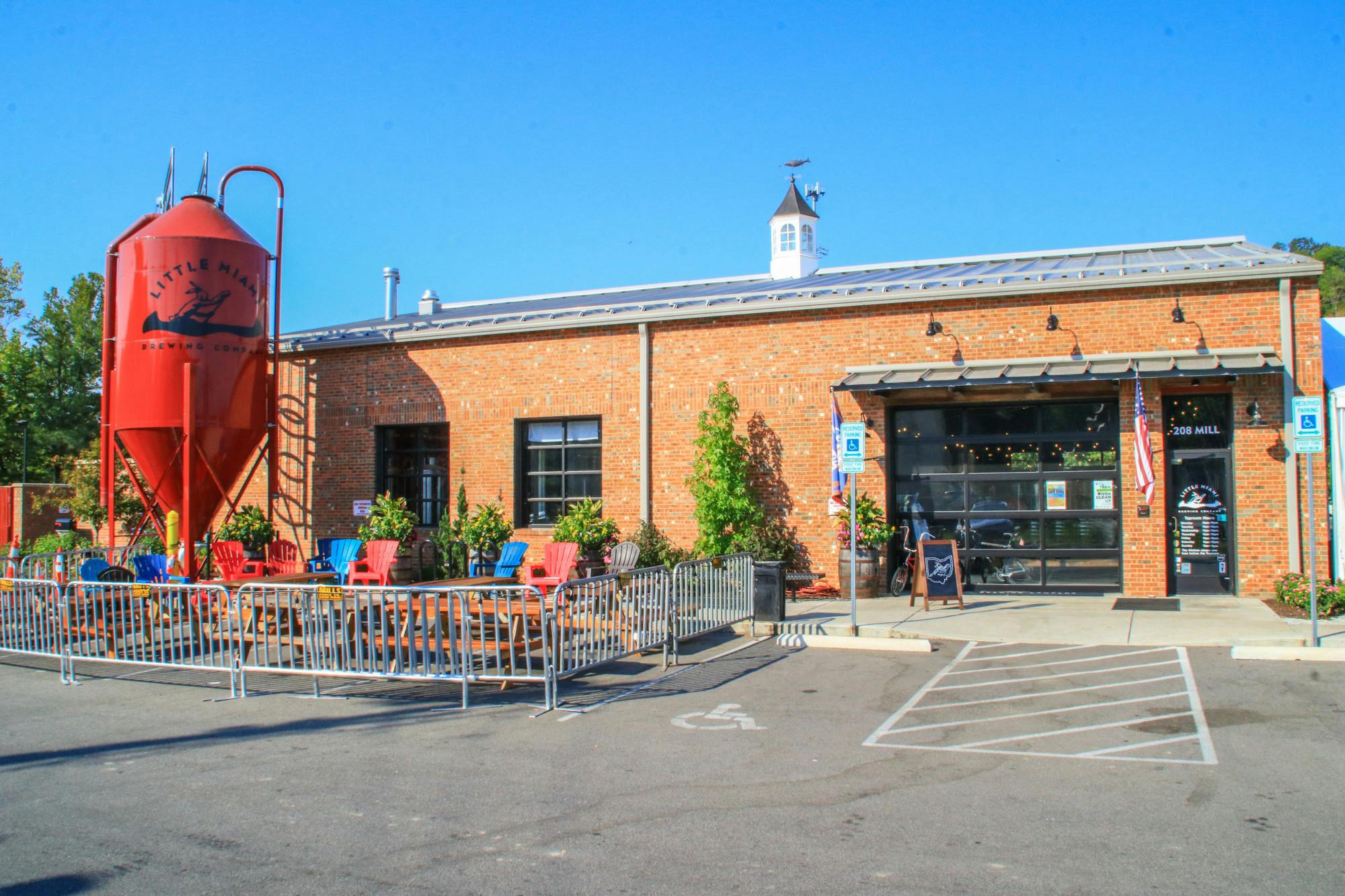115 Lakefield Drive Milford, OH 45150
4
Bed
2/1
Bath
2,868
Sq. Ft
0.34
Acres
$449,800
MLS# 1848993
4 BR
2/1 BA
2,868 Sq. Ft
0.34 AC
Photos
Map
Photos
Map
Received 07/24/2025
- Open: Sun, Jul 27, 12pm - 2pm
More About 115 Lakefield Drive
Welcome to this well-maintained Milford home in the Tree Ridge Subdivision, just across from Charles Seipelt Elementary School. This 4-bed, 2.5-bath home is freshly painted inside and out - garage walls & ceiling too - with refinished wood floors (2025), new kitchen appliances, updated landscaping, and a new rear fence. The living room flows into the dining area, eat-in kitchen, and family room with built-in bookcases and a cozy stone gas fireplace that walks out to a screened porch. The main floor also has a laundry and half bath. Upstairs, you'll find all 4 bedrooms, including the primary suite with an adjoining bath featuring a brand-new tile shower unit. A loft area with built-in bookcases overlooks the family room below. The partially finished LL offers storage, a rec room with walkout to the patio, a new basement door and window. Outside, you'll find a deck and wooded lot that provide a peaceful setting. Much has been done - just add your finishing touches to make it your own!
Connect with a loan officer to get started!
Information Refreshed: 7/25/2025 9:15 AM
Property Details
MLS#:
1848993Type:
Single FamilySq. Ft:
2,868County:
ClermontAge:
35Appliances:
Oven/Range, Dishwasher, Refrigerator, MicrowaveArchitecture:
TransitionalBasement:
Other, Part Finished, Walkout, WW Carpet, Laminate FloorBasement Type:
FullConstruction:
Brick, Wood SidingCooling:
Central AirFireplace:
WoodFlex Room:
3 Season, LoftGarage:
Garage Attached, FrontGarage Spaces:
2Gas:
NaturalHeating:
Baseboard, ElectricInside Features:
Skylight, Crown MoldingKitchen:
Pantry, Wood Floor, Planning Desk, Eat-InLot Description:
irregularMechanical Systems:
Central Vacuum, Garage Door OpenerMisc:
Ceiling Fan, 220 VoltParking:
DrivewayPrimary Bedroom:
Wood Floor, Bath Adjoins, Walk-in ClosetS/A Taxes:
2949School District:
Milford Exempted VillageSewer:
Public SewerWater:
Public
Rooms
Bath 1:
F (Level: 2)Bath 2:
F (Level: 2)Bath 3:
P (Level: 1)Bedroom 1:
15x15 (Level: 2)Bedroom 2:
11x11 (Level: 2)Bedroom 3:
10x14 (Level: 2)Bedroom 4:
12x13 (Level: 2)Breakfast Room:
9x9 (Level: 1)Dining Room:
11x11 (Level: 1)Entry:
9x8 (Level: 1)Family Room:
19x14 (Level: 1)Laundry Room:
6x5 (Level: 1)Living Room:
14x13 (Level: 1)Recreation Room:
23x14 (Level: Lower)
Online Views:
This listing courtesy of Gregory Sutter (513) 404-3920 , Keller Williams Advisors (513) 766-9200
Explore Milford & Surrounding Area
Monthly Cost
Mortgage Calculator
*The rates & payments shown are illustrative only.
Payment displayed does not include taxes and insurance. Rates last updated on 7/24/2025 from Freddie Mac Primary Mortgage Market Survey. Contact a loan officer for actual rate/payment quotes.
Payment displayed does not include taxes and insurance. Rates last updated on 7/24/2025 from Freddie Mac Primary Mortgage Market Survey. Contact a loan officer for actual rate/payment quotes.

Sell with Sibcy Cline
Enter your address for a free market report on your home. Explore your home value estimate, buyer heatmap, supply-side trends, and more.
Must reads
The data relating to real estate for sale on this website comes in part from the Broker Reciprocity programs of the MLS of Greater Cincinnati, Inc. Those listings held by brokerage firms other than Sibcy Cline, Inc. are marked with the Broker Reciprocity logo and house icon. The properties displayed may not be all of the properties available through Broker Reciprocity. Copyright© 2022 Multiple Listing Services of Greater Cincinnati / All Information is believed accurate, but is NOT guaranteed.









