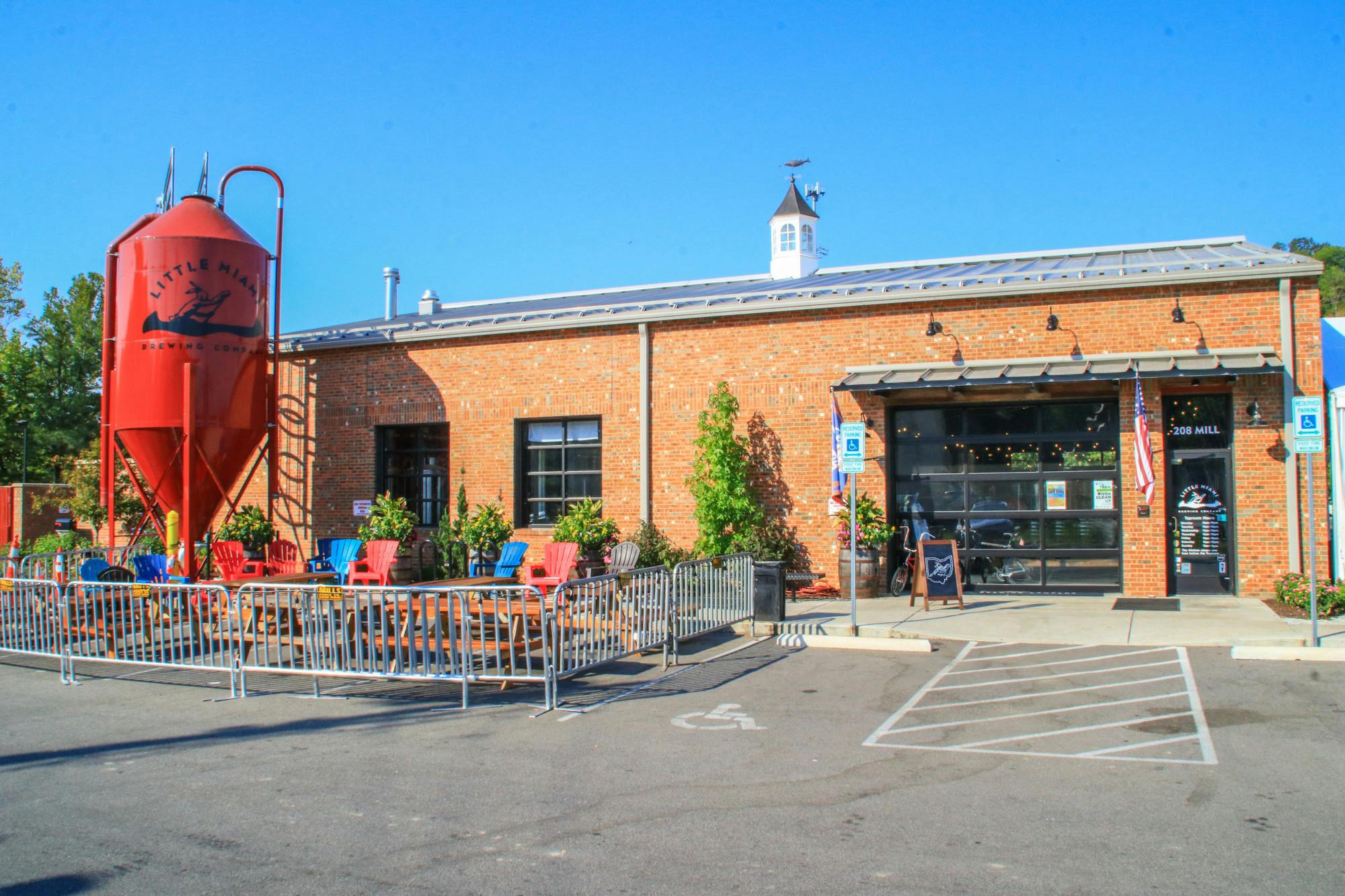119 Bradford Drive Milford, OH 45150
4
Bed
2/1
Bath
2,296
Sq. Ft
0.44
Acres
$465,000
MLS# 1844255
4 BR
2/1 BA
2,296 Sq. Ft
0.44 AC
Photos
Map
Photos
Map
More About 119 Bradford Drive
Welcome to this meticulously maintained 4-bedroom, 2.5-bath two-story home offering nearly 2,300 square feet of comfortable living space on almost half an acre. Located in a established neighborhood with no HOA, this home combines functionality with timeless style. The main level features hardwood flooring and beautiful woodwork throughout. The kitchen is thoughtfully designed with a butler's pantry, and abundant cabinet space ideal for those who love to cook or entertain. Upstairs, you'll find four bedrooms including a spacious primary suite complete with a jetted tub and walk-in closet. The full, unfinished basement offers endless potential whether for storage, a workshop, or future living space. This is a well-maintained move-in ready home with room to grow and add your own personal style to.
Connect with a loan officer to get started!
Information Refreshed: 8/01/2025 6:29 PM
Property Details
MLS#:
1844255Type:
Single FamilySq. Ft:
2,296County:
ClermontAge:
33Appliances:
Oven/Range, Dishwasher, Refrigerator, Microwave, Garbage Disposal, Washer, DryerArchitecture:
ColonialBasement:
Concrete Floor, Unfinished, Bath Rough-InBasement Type:
FullConstruction:
BrickCooling:
Central Air, Ceiling FansFireplace:
Wood, BrickGarage:
Garage AttachedGarage Spaces:
2Gas:
NaturalHeating:
Gas, WoodInside Features:
Crown MoldingKitchen:
Pantry, Solid Surface Ctr, Wood Floor, Butler's Pantry, Eat-In, IslandMechanical Systems:
Garage Door Opener, Sump PumpMisc:
Ceiling FanParking:
DrivewayPrimary Bedroom:
Wall-to-Wall Carpet, Bath Adjoins, Walk-in ClosetS/A Taxes:
2920School District:
Milford Exempted VillageSewer:
Public SewerWater:
Public
Rooms
Bath 1:
F (Level: 2)Bath 2:
P (Level: 1)Bedroom 1:
13x16 (Level: 2)Bedroom 2:
13x10 (Level: 2)Bedroom 3:
13x12 (Level: 2)Bedroom 4:
11x12 (Level: 2)Dining Room:
14x12 (Level: 1)Entry:
12x6 (Level: 1)Family Room:
11x15 (Level: 1)Laundry Room:
10x12 (Level: 1)Living Room:
22x13 (Level: 1)
Online Views:
This listing courtesy of Brittany Reynolds (513) 633-3744 , Howard Hanna Real Estate Servi (513) 202-4414
Explore Milford & Surrounding Area
Monthly Cost
Mortgage Calculator
*The rates & payments shown are illustrative only.
Payment displayed does not include taxes and insurance. Rates last updated on 7/31/2025 from Freddie Mac Primary Mortgage Market Survey. Contact a loan officer for actual rate/payment quotes.
Payment displayed does not include taxes and insurance. Rates last updated on 7/31/2025 from Freddie Mac Primary Mortgage Market Survey. Contact a loan officer for actual rate/payment quotes.

Sell with Sibcy Cline
Enter your address for a free market report on your home. Explore your home value estimate, buyer heatmap, supply-side trends, and more.
Must reads
The data relating to real estate for sale on this website comes in part from the Broker Reciprocity programs of the MLS of Greater Cincinnati, Inc. Those listings held by brokerage firms other than Sibcy Cline, Inc. are marked with the Broker Reciprocity logo and house icon. The properties displayed may not be all of the properties available through Broker Reciprocity. Copyright© 2022 Multiple Listing Services of Greater Cincinnati / All Information is believed accurate, but is NOT guaranteed.









