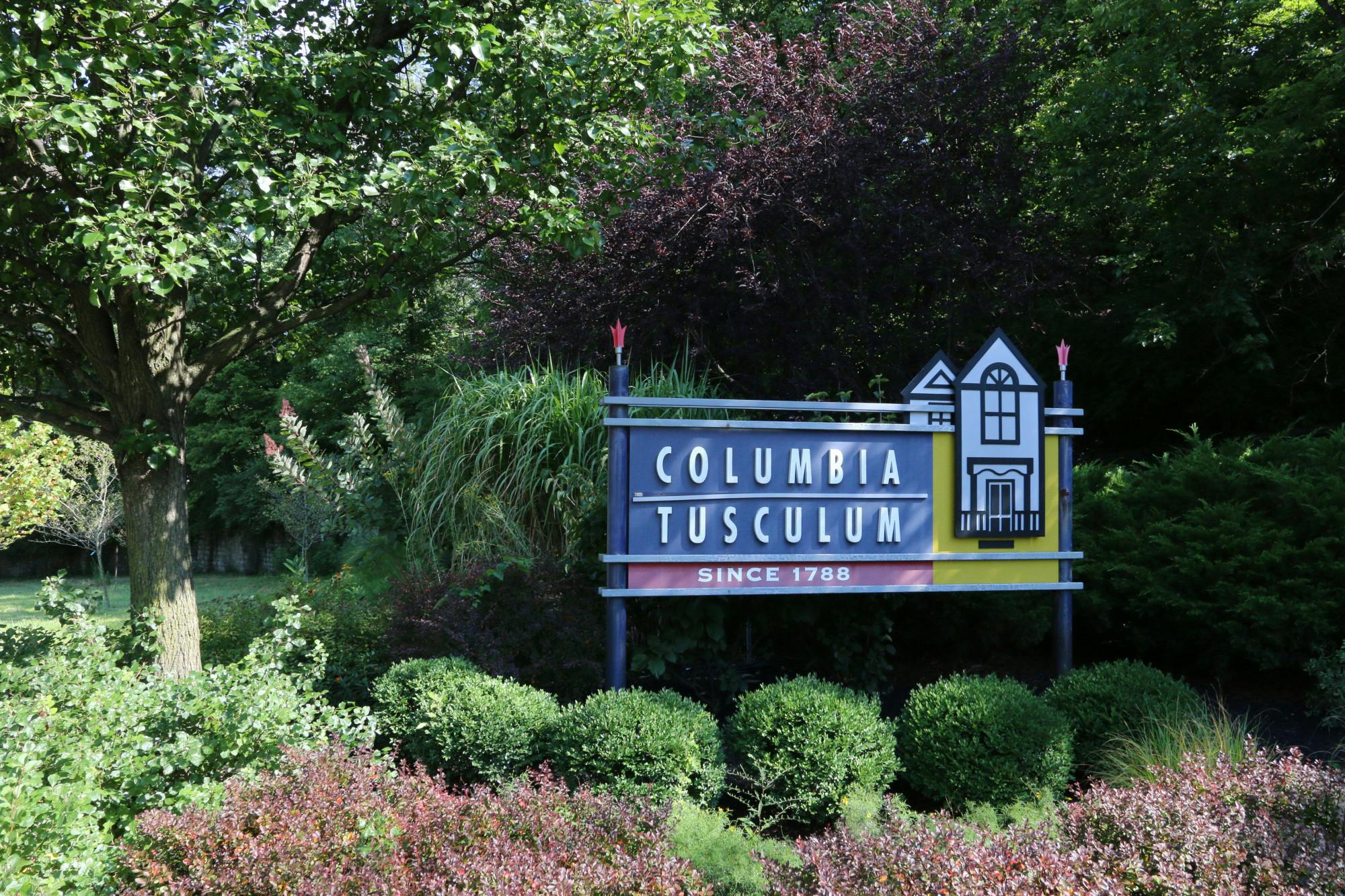3310 Lookout Drive Mt. Lookout, OH 45208
4
Bed
3/1
Bath
2,368
Sq. Ft
0.15
Acres
$949,900
MLS# 1849170
4 BR
3/1 BA
2,368 Sq. Ft
0.15 AC
Photos
Map
Photos
Map
Sale Pending
Received 07/24/2025
More About 3310 Lookout Drive
House Beautiful! Timeless charm w/modern amenities! Prime location on picturesque Lookout Drive! Originally purchased as part of a relo to Cincinnati, the seller ultimately pursued a different opportunity, creating the perfect chance for you to make this home your own! Open-concept layout w/ hardwood floors, oversized rooms, chef's kitchen, mudroom, and study! Generous 11-ft kitchen island, granite surfaces, updated appliances and abundant high-end cabinetry provide functionality and style for family or chic entertaining! Primary suite with ensuite glamour bath includes a walk-in closet with custom organization. Partially finished lwr level offers a large recreational space, wet bar, exercise rm, and full bath! Newer Pella Windows, dual HVAC, & 2nd fl laundry. Exterior features incl a charming paver patio, covered front porch, private fenced backyard, and a newly built detached garage - ideal for relaxing or hosting! Just minutes to Mt Lookout Square/Restaurants/Coffee/Shops & More!
Connect with a loan officer to get started!
Directions to this Listing
: Linwood to Herschel to L on Lookout
Information Refreshed: 7/25/2025 9:59 AM
Property Details
MLS#:
1849170Type:
Single FamilySq. Ft:
2,368County:
HamiltonAge:
99Appliances:
Oven/Range, Dishwasher, Refrigerator, Microwave, Washer, Dryer, Gas Cooktop, Wine CoolerArchitecture:
Craftsman/BungalowBasement:
Part Finished, Vinyl Floor, Glass Blk WindBasement Type:
PartialConstruction:
BrickCooling:
Central AirFence:
PrivacyFireplace:
GasGarage:
Garage Detached, RearGarage Spaces:
1Gas:
NaturalHeating:
Gas, Forced AirInside Features:
Multi Panel Doors, OtherKitchen:
Pantry, Wood Cabinets, Window Treatment, Walkout, Marble/Granite/Slate, Wood Floor, Gourmet, Island, Counter BarLot Description:
50 x 158Mechanical Systems:
Radon SystemMisc:
Ceiling Fan, CO Detector, Recessed Lights, 220 Volt, Smoke Alarm, Attic StorageParking:
Off Street, DrivewayPrimary Bedroom:
Wall-to-Wall Carpet, Bath Adjoins, Walk-in Closet, Window TreatmentS/A Taxes:
4659School District:
Cincinnati Public SchoolsSewer:
Public SewerWater:
Public
Rooms
Bath 1:
F (Level: 2)Bath 2:
F (Level: 2)Bath 3:
F (Level: L)Bath 4:
P (Level: 1)Bedroom 1:
17x15 (Level: 2)Bedroom 2:
13x12 (Level: 2)Bedroom 3:
13x12 (Level: 2)Bedroom 4:
12x10 (Level: 2)Dining Room:
13x13 (Level: 1)Entry:
13x12 (Level: 1)Family Room:
19x12 (Level: Lower)Laundry Room:
6x5 (Level: 2)Living Room:
19x17 (Level: 1)Study:
8x8 (Level: 1)
Online Views:
This listing courtesy of Julia Packer Wesselkamper (513) 720-4496, Alica McShaw (513) 226-5851, Coldwell Banker Realty (513) 891-8500
Explore Hyde Park - Mt. Lookout & Surrounding Area
Monthly Cost
Mortgage Calculator
*The rates & payments shown are illustrative only.
Payment displayed does not include taxes and insurance. Rates last updated on 7/24/2025 from Freddie Mac Primary Mortgage Market Survey. Contact a loan officer for actual rate/payment quotes.
Payment displayed does not include taxes and insurance. Rates last updated on 7/24/2025 from Freddie Mac Primary Mortgage Market Survey. Contact a loan officer for actual rate/payment quotes.

Sell with Sibcy Cline
Enter your address for a free market report on your home. Explore your home value estimate, buyer heatmap, supply-side trends, and more.
Must reads
The data relating to real estate for sale on this website comes in part from the Broker Reciprocity programs of the MLS of Greater Cincinnati, Inc. Those listings held by brokerage firms other than Sibcy Cline, Inc. are marked with the Broker Reciprocity logo and house icon. The properties displayed may not be all of the properties available through Broker Reciprocity. Copyright© 2022 Multiple Listing Services of Greater Cincinnati / All Information is believed accurate, but is NOT guaranteed.




