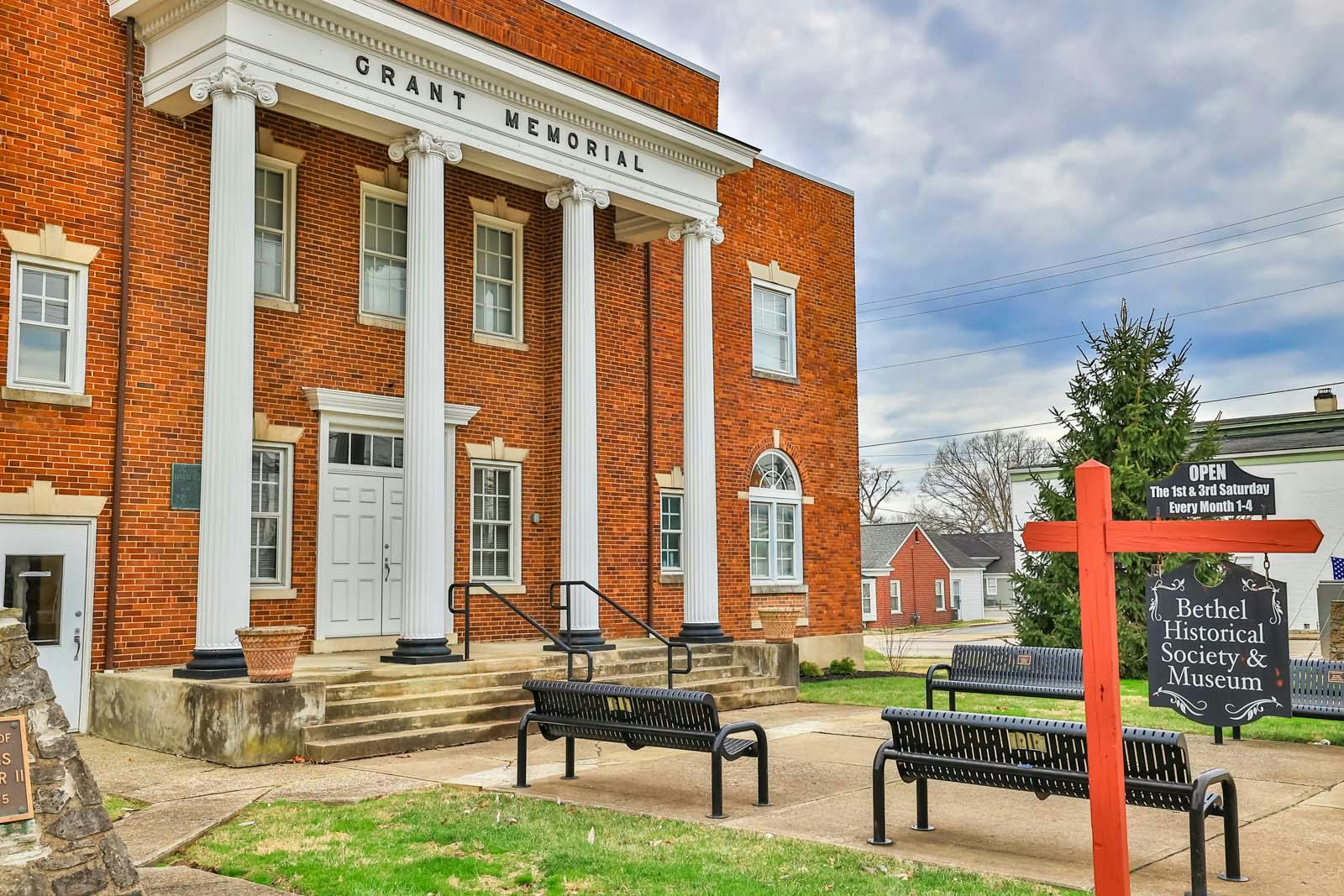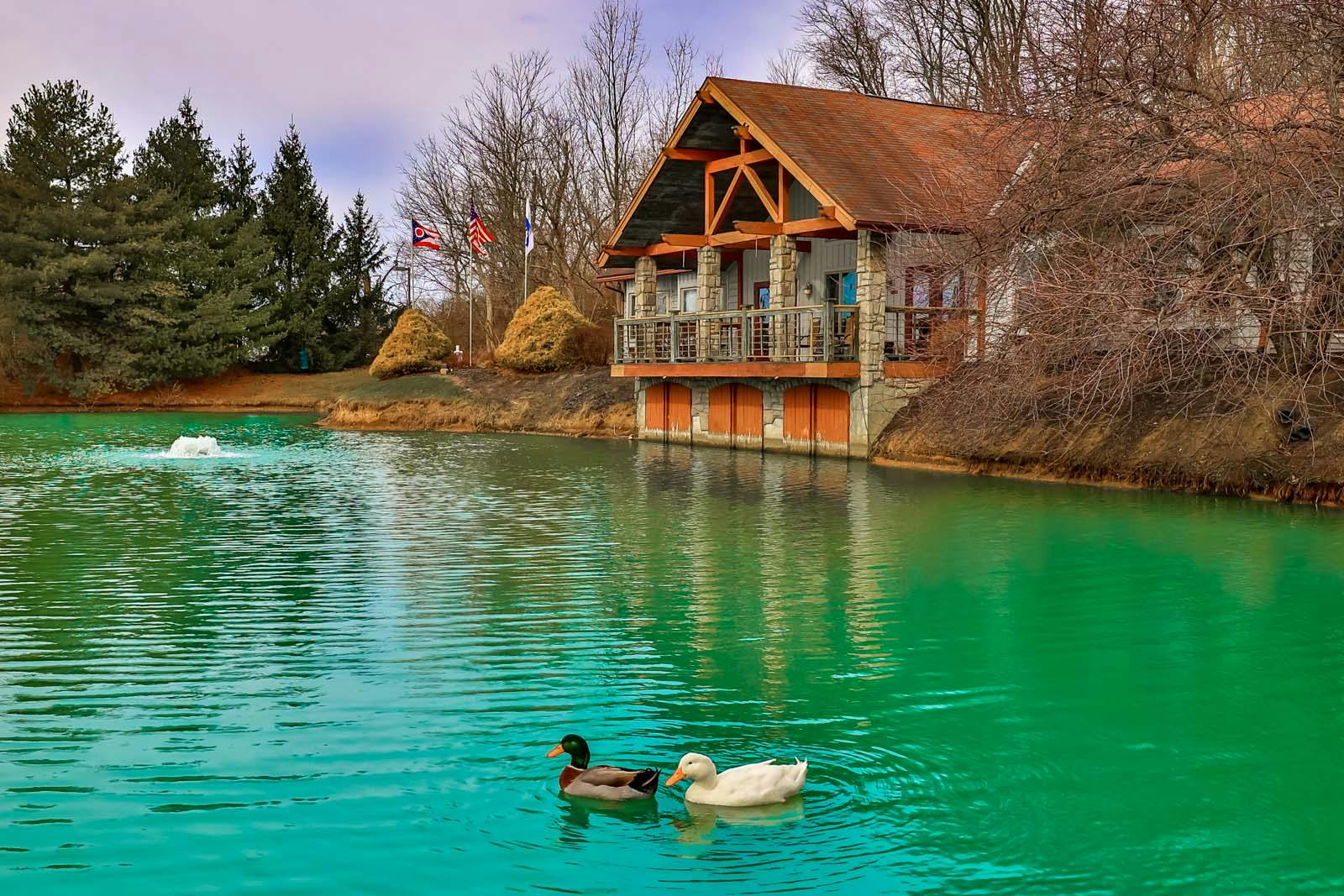4211 Rapture Drive Batavia Twp., OH 45103
4
Bed
2/1
Bath
2,319
Sq. Ft
5.01
Acres
$675,000
MLS# 1849236
4 BR
2/1 BA
2,319 Sq. Ft
5.01 AC
Photos
Map
Photos
Map
On Market 07/25/2025
More About 4211 Rapture Drive
Timeless Brick Estate on 5 Private Acres, Pool, Barn & Refined Living. Welcome to a home where craftsmanship meets quiet country luxury. This custom built brick ranch on 5 serene acres, just minutes from SR 32 & I275, yet a world away from the noise. With 4 spacious bdrms, 2.5 baths, approximately 2400 sq ft of well designed living space, the detail reflects comfort, quality, and care. Step inside, feel the calm. Natural light, generous rooms, & seamless layout creates a warm, elegant flow. Step outside, the experience deepens, beautifully updated inground pool invites slow summer days, the custom brick pool house with a rare drive thru garage adds charm & function. Matching two stall brick barn, equipped with electric & water, offers room for horses, hobbies, or future plans. 3 acres enclosed with classic 4 plank fencing, perfect for animals or simply open space to enjoy. This is more than a home, its a private retreat designed for peaceful living & purposeful space. Owner/Agent.
Connect with a loan officer to get started!
Directions to this Listing
: 32 East to L on Bauer Rd, R on Rapture Dr.
Information Refreshed: 7/26/2025 5:52 AM
Property Details
MLS#:
1849236Type:
Single FamilySq. Ft:
2,319County:
ClermontAge:
33Appliances:
Oven/Range, Dishwasher, Refrigerator, Microwave, Garbage Disposal, Electric CooktopArchitecture:
RanchBasement Type:
CrawlConstruction:
BrickCooling:
Central AirFence:
WoodFireplace:
Wood, BrickGarage:
Built in, RearGarage Spaces:
2Gas:
NoneGreat Room:
Fireplace, WW CarpetHeating:
Heat Pump, Forced AirHOA Features:
Snow Removal, OtherHOA Fee:
300HOA Fee Period:
AnnuallyInside Features:
Multi Panel Doors, Vaulted Ceiling(s), French Doors, 9Ft + CeilingKitchen:
Wood Cabinets, Tile Floor, Marble/Granite/SlateMechanical Systems:
Garage Door Opener, HumidifierMisc:
Ceiling Fan, Recessed Lights, Home Warranty, Smoke Alarm, Attic StorageParking:
DrivewayPool:
Diving Board, In-Ground, VinylPrimary Bedroom:
Wall-to-Wall Carpet, Bath Adjoins, Walk-in ClosetS/A Taxes:
2609School District:
Clermont Northeastern LocalSewer:
Septic TankView:
WoodsWater:
Public
Rooms
Bath 1:
F (Level: 1)Bath 2:
F (Level: 1)Bath 3:
P (Level: 1)Bedroom 1:
15x14 (Level: 1)Bedroom 2:
12x12 (Level: 1)Bedroom 3:
12x11 (Level: 1)Bedroom 4:
15x12 (Level: 1)Entry:
10x6 (Level: 1)Great Room:
25x16 (Level: 1)Laundry Room:
8x5 (Level: 1)
Online Views:
This listing courtesy of Mary Laugherty (513) 236-0102 , Comey & Shepherd (513) 231-2800
Explore Batavia Township & Surrounding Area
Monthly Cost
Mortgage Calculator
*The rates & payments shown are illustrative only.
Payment displayed does not include taxes and insurance. Rates last updated on 7/24/2025 from Freddie Mac Primary Mortgage Market Survey. Contact a loan officer for actual rate/payment quotes.
Payment displayed does not include taxes and insurance. Rates last updated on 7/24/2025 from Freddie Mac Primary Mortgage Market Survey. Contact a loan officer for actual rate/payment quotes.

Sell with Sibcy Cline
Enter your address for a free market report on your home. Explore your home value estimate, buyer heatmap, supply-side trends, and more.
Must reads
The data relating to real estate for sale on this website comes in part from the Broker Reciprocity programs of the MLS of Greater Cincinnati, Inc. Those listings held by brokerage firms other than Sibcy Cline, Inc. are marked with the Broker Reciprocity logo and house icon. The properties displayed may not be all of the properties available through Broker Reciprocity. Copyright© 2022 Multiple Listing Services of Greater Cincinnati / All Information is believed accurate, but is NOT guaranteed.





