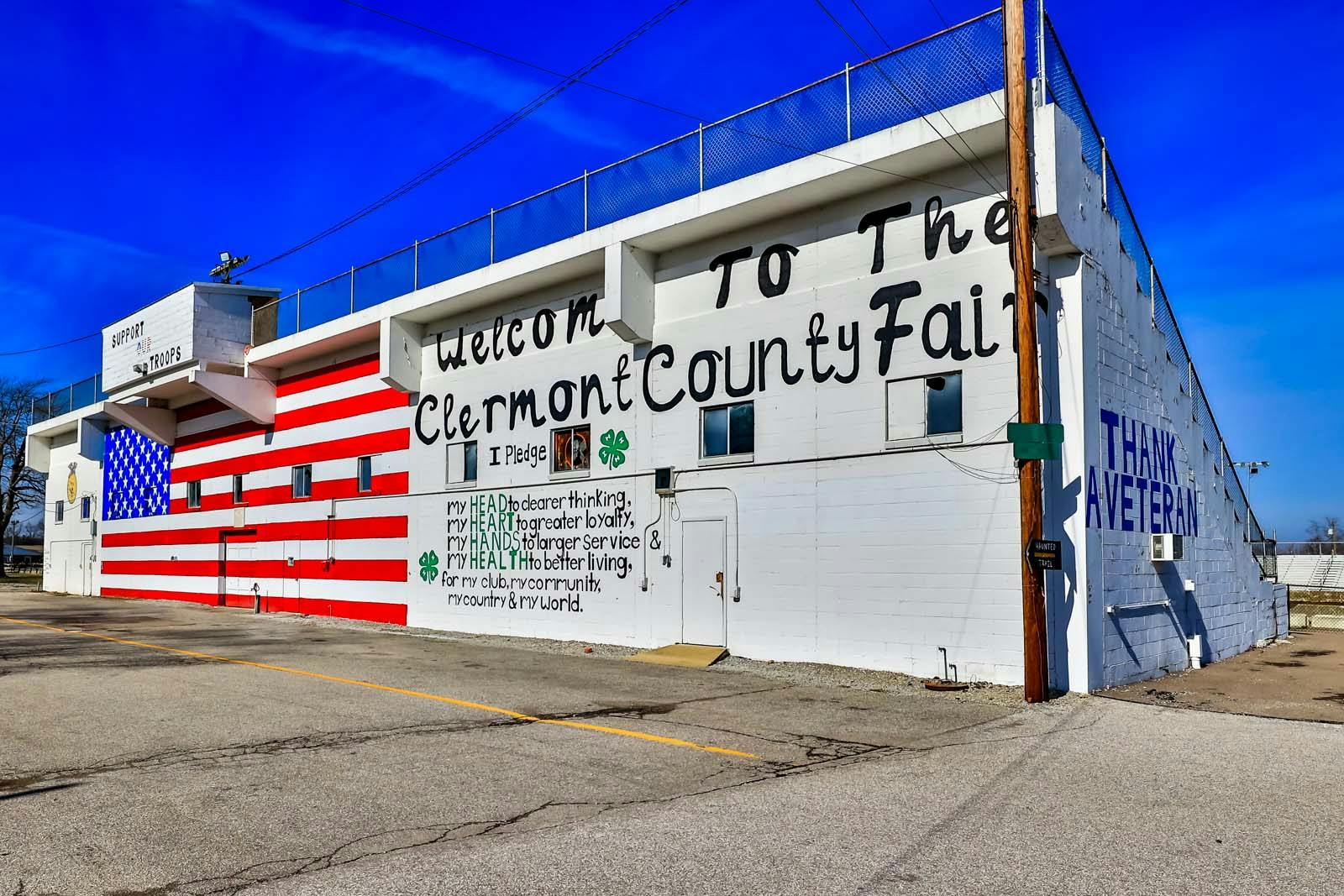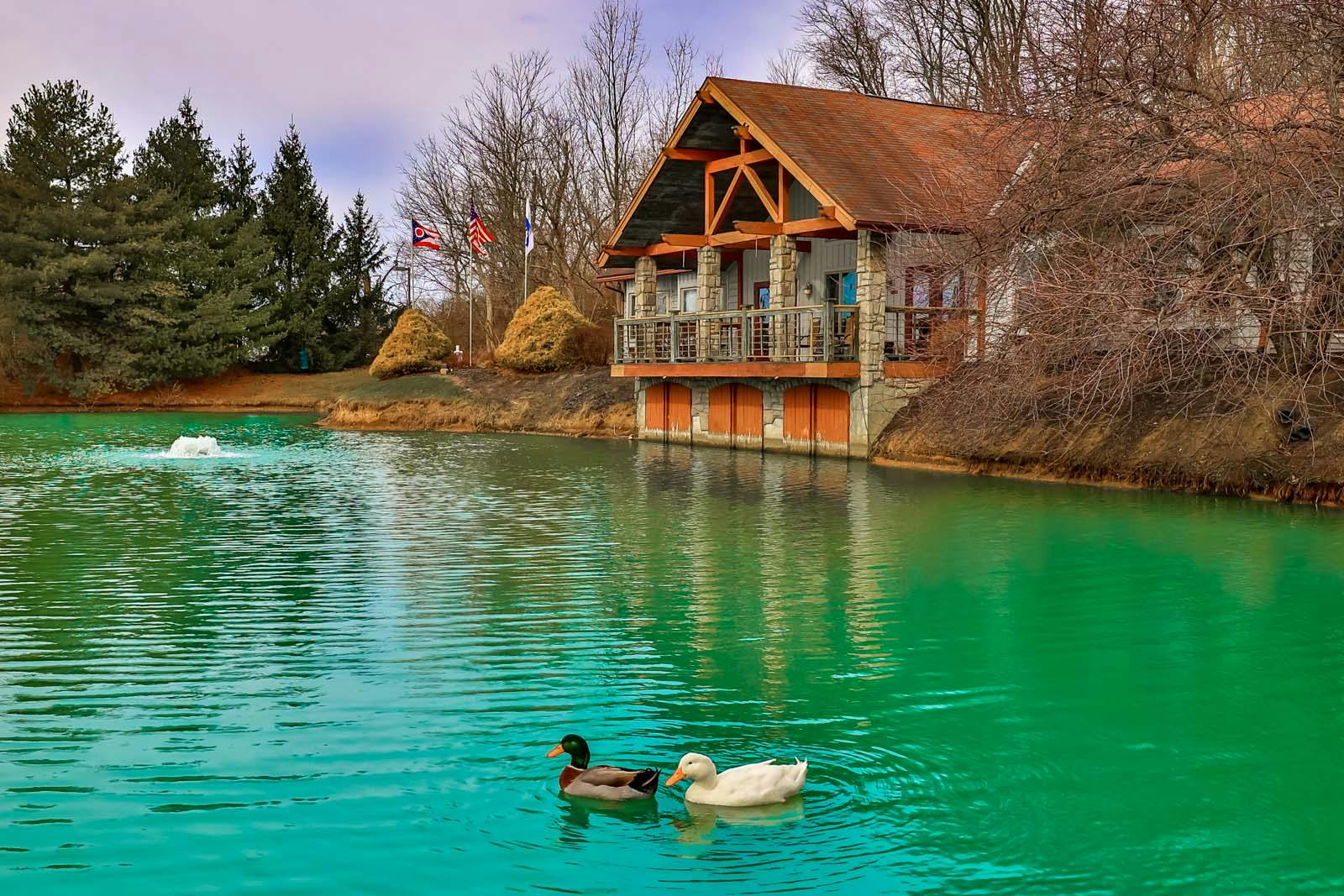1364 Grandstand Lane Batavia, OH 45103
4
Bed
2/1
Bath
3,242
Sq. Ft
0.18
Acres
$615,000
MLS# 939606
4 BR
2/1 BA
3,242 Sq. Ft
0.18 AC
Photos
Map
Photos
Map
More About 1364 Grandstand Lane
Welcome to this tastefully designed 4 bed, 2.5 bath, 3,000 sqft, 5-level home in the Lexington Run neighborhood! This Fischer Homes Avery Floor Plan was built in 2022 as the St. Jude Dream Home Giveaway house w/ impressive upgrades! Hardwood floors greet you throughout the 1st level, as does a Gourmet Kitchen featuring quartz countertops, Bosch SS appliances, oversized island, walk-in pantry, pocket office, 42'' cabinets w/ pull outs, under mount lighting, & eat-in kitchen w/ walk-out to deck. The 2-story Great Room boasts a carefully appointed fireplace w/ floor to ceiling accent wall & wall full of windows for ample natural light. The Family Room is a few steps down, on its own level. The Primary suite is nestled on the 2nd level w/ adjoining bath, walk-in closet & laundry positioned on same level for ease of use. 3 bedrooms w/ full bath complete the 3rd level! Full unfinished basement w/ walk-out awaits your finishing touches. Irrigation system, landscape lights & 2-car garage.
Connect with a loan officer to get started!
Information Refreshed: 8/01/2025 2:22 AM
Property Details
MLS#:
939606Type:
Single FamilySq. Ft:
3,242County:
ClermontAge:
3Appliances:
Dishwasher, Microwave, RangeBasement:
Full, UnfinishedConstruction:
Fiber Cement, BrickCooling:
Central AirFireplace:
ElectricGarage Spaces:
2Heating:
Electric, Forced Air, Heat PumpHOA Fee:
149HOA Fee Period:
QuarterlyInside Features:
Quartz Counters, Kitchen Island, Pantry, Solid Surface Counters, Walk In ClosetsLevels:
2 StoryLot Description:
66x120Outside:
Sprinkler, Deck, PorchParking:
Garage, Attached, Two Car GarageSchool District:
Batavia LocalWindows:
Double Pane Windows
Rooms
Bedroom 1:
15x15 (Level: Second)Bedroom 2:
11x12 (Level: Third)Bedroom 3:
11x12 (Level: Third)Bedroom 4:
11x11 (Level: Second)Breakfast Room:
11x11 (Level: Main)Family Room:
15x20 (Level: Main)Kitchen:
11x13 (Level: Main)Laundry Room:
8x6 (Level: Second)Office:
10x7 (Level: Main)Recreation Room:
15x20 (Level: Lower)
Online Views:
This listing courtesy of Brittney Frietch (513) 258-1003, Drew Frietch (513) 212-0148, BF Realty (513) 258-1003
Explore Batavia & Surrounding Area
Monthly Cost
Mortgage Calculator
*The rates & payments shown are illustrative only.
Payment displayed does not include taxes and insurance. Rates last updated on 7/31/2025 from Freddie Mac Primary Mortgage Market Survey. Contact a loan officer for actual rate/payment quotes.
Payment displayed does not include taxes and insurance. Rates last updated on 7/31/2025 from Freddie Mac Primary Mortgage Market Survey. Contact a loan officer for actual rate/payment quotes.

Sell with Sibcy Cline
Enter your address for a free market report on your home. Explore your home value estimate, buyer heatmap, supply-side trends, and more.
Must reads
The data relating to real estate for sale on this website comes in part from the Broker Reciprocity program of the Dayton REALTORS® MLS IDX Database. Real estate listings from the Dayton REALTORS® MLS IDX Database held by brokerage firms other than Sibcy Cline, Inc. are marked with the IDX logo and are provided by the Dayton REALTORS® MLS IDX Database. Information is provided for personal, non-commercial use and may not be used for any purpose other than to identify prospective properties consumers may be interested in. Copyright© 2022 Dayton REALTORS® / Information deemed reliable but not guaranteed.






