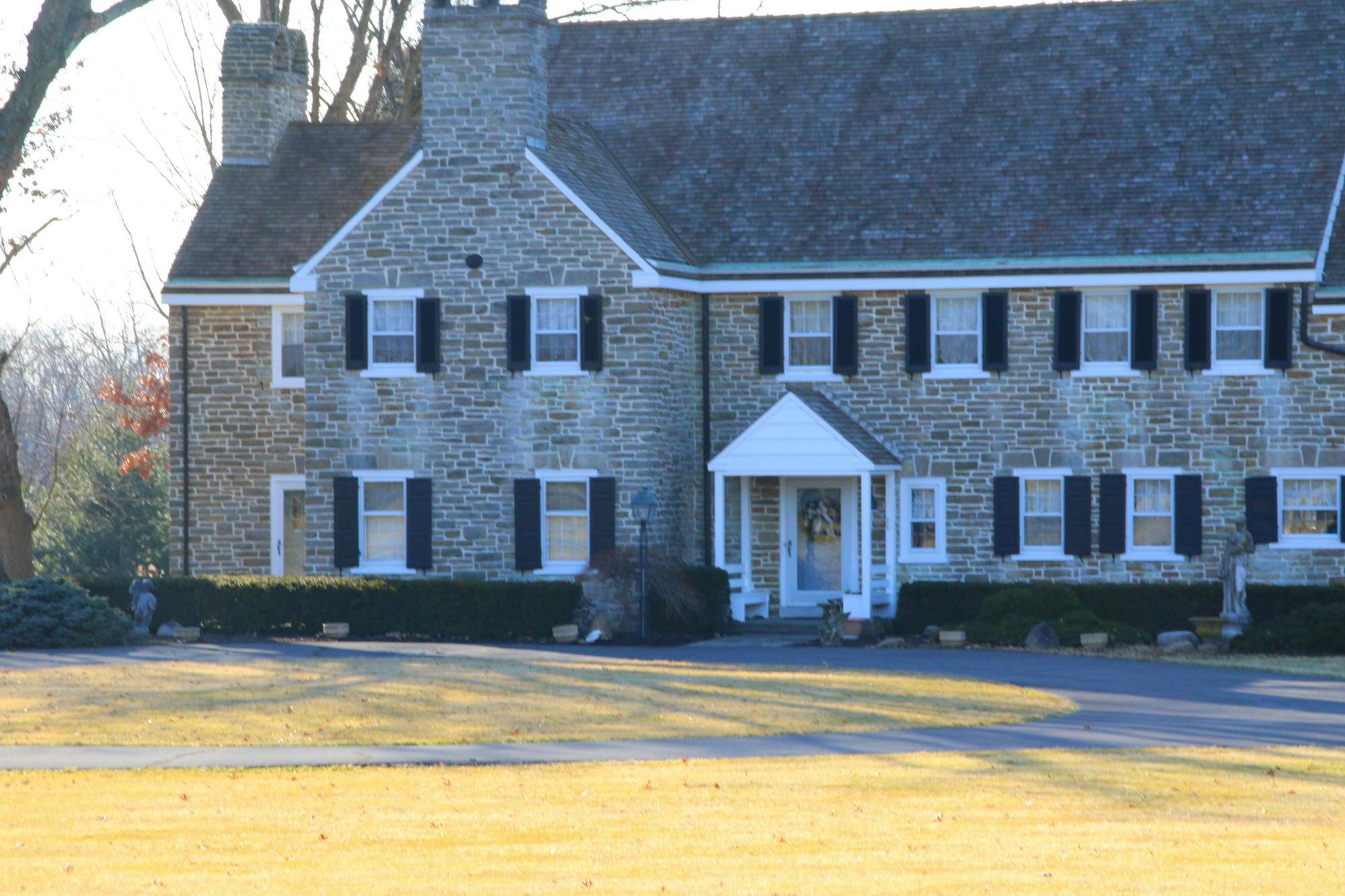3815 Drakewood Drive Oakley, OH 45209
3
Bed
3
Bath
2,442
Sq. Ft
0.2
Acres
$739,000
MLS# 1849064
3 BR
3 BA
2,442 Sq. Ft
0.2 AC
Photos
Map
Photos
Map
On Market 07/25/2025
More About 3815 Drakewood Drive
Where vintage charm meets modern comfort on one of Oakley's most iconic streets! This updated Tudor seamlessly blends original character with thoughtful upgrades. A rare detached 2-car garage complete with electric, Tufco flooring, and modern finishes sets this property apart. Inside, refinished hardwood floors, stylish lighting, and pristine finishes create a warm, inviting atmosphere. The expansive primary suite features a sitting area, walk-in closet, steam shower, double vanities, and mini-split HVAC for year-round comfort. The finished lower level adds versatile flex space, a third full bath, and abundant storage. Updates: HVAC (2023), gutter guards and roof improvements (2022), water heater (2020). Outside, manicured landscaping and a paver driveway enhance the home's curb appeal. This is a property with character, location, and a standout garage, all just steps from the vibrant heart of Oakley!
Connect with a loan officer to get started!
Directions to this Listing
: Madison to Drakewood or Wasson to Drakewood. On Drakewood between Cadillac and Madison.
Information Refreshed: 7/25/2025 2:09 PM
Property Details
MLS#:
1849064Type:
Single FamilySq. Ft:
2,442County:
HamiltonAge:
89Appliances:
Oven/Range, Dishwasher, Refrigerator, Microwave, Garbage Disposal, Washer, Dryer, Gas CooktopArchitecture:
TudorBasement:
Finished, Walkout, Fireplace, WW Carpet, Vinyl Floor, Glass Blk WindBasement Type:
FullConstruction:
Brick, Wood Siding, StoneCooling:
Mini-SplitFence:
WoodFireplace:
Wood, StoneGarage:
Built in, Garage Detached, OversizedGarage Spaces:
3Gas:
NaturalHeating:
Gas, Forced Air, Mini-SplitInside Features:
Multi Panel Doors, Crown Molding, Natural WoodworkKitchen:
Pantry, Marble/Granite/Slate, Wood Floor, Planning Desk, GourmetLot Description:
50 x 177Mechanical Systems:
Garage Door Opener, Security SystemMisc:
Ceiling Fan, Cable, CO Detector, Recessed Lights, 220 Volt, Smoke AlarmParking:
On Street, DrivewayPrimary Bedroom:
Wall-to-Wall Carpet, Bath Adjoins, Walk-in Closet, Sitting Room, Window TreatmentS/A Taxes:
5909School District:
Cincinnati Public SchoolsSewer:
Public SewerView:
CityWater:
Public
Rooms
Bath 1:
F (Level: 2)Bath 2:
F (Level: 1)Bath 3:
F (Level: B)Bedroom 1:
11x25 (Level: 2)Bedroom 2:
12x13 (Level: 1)Bedroom 3:
12x11 (Level: 1)Breakfast Room:
7x7 (Level: 1)Dining Room:
12x13 (Level: 1)Entry:
6x4 (Level: 1)Laundry Room:
12x6 (Level: Basement)Living Room:
18x13 (Level: 1)Recreation Room:
16x19 (Level: Basement)Study:
18x13 (Level: Basement)
Online Views:
This listing courtesy of Anne Donnellon (513) 405-4598 , Comey & Shepherd (513) 561-5800
Explore Oakley & Surrounding Area
Monthly Cost
Mortgage Calculator
*The rates & payments shown are illustrative only.
Payment displayed does not include taxes and insurance. Rates last updated on 7/24/2025 from Freddie Mac Primary Mortgage Market Survey. Contact a loan officer for actual rate/payment quotes.
Payment displayed does not include taxes and insurance. Rates last updated on 7/24/2025 from Freddie Mac Primary Mortgage Market Survey. Contact a loan officer for actual rate/payment quotes.

Sell with Sibcy Cline
Enter your address for a free market report on your home. Explore your home value estimate, buyer heatmap, supply-side trends, and more.
Must reads
The data relating to real estate for sale on this website comes in part from the Broker Reciprocity programs of the MLS of Greater Cincinnati, Inc. Those listings held by brokerage firms other than Sibcy Cline, Inc. are marked with the Broker Reciprocity logo and house icon. The properties displayed may not be all of the properties available through Broker Reciprocity. Copyright© 2022 Multiple Listing Services of Greater Cincinnati / All Information is believed accurate, but is NOT guaranteed.







