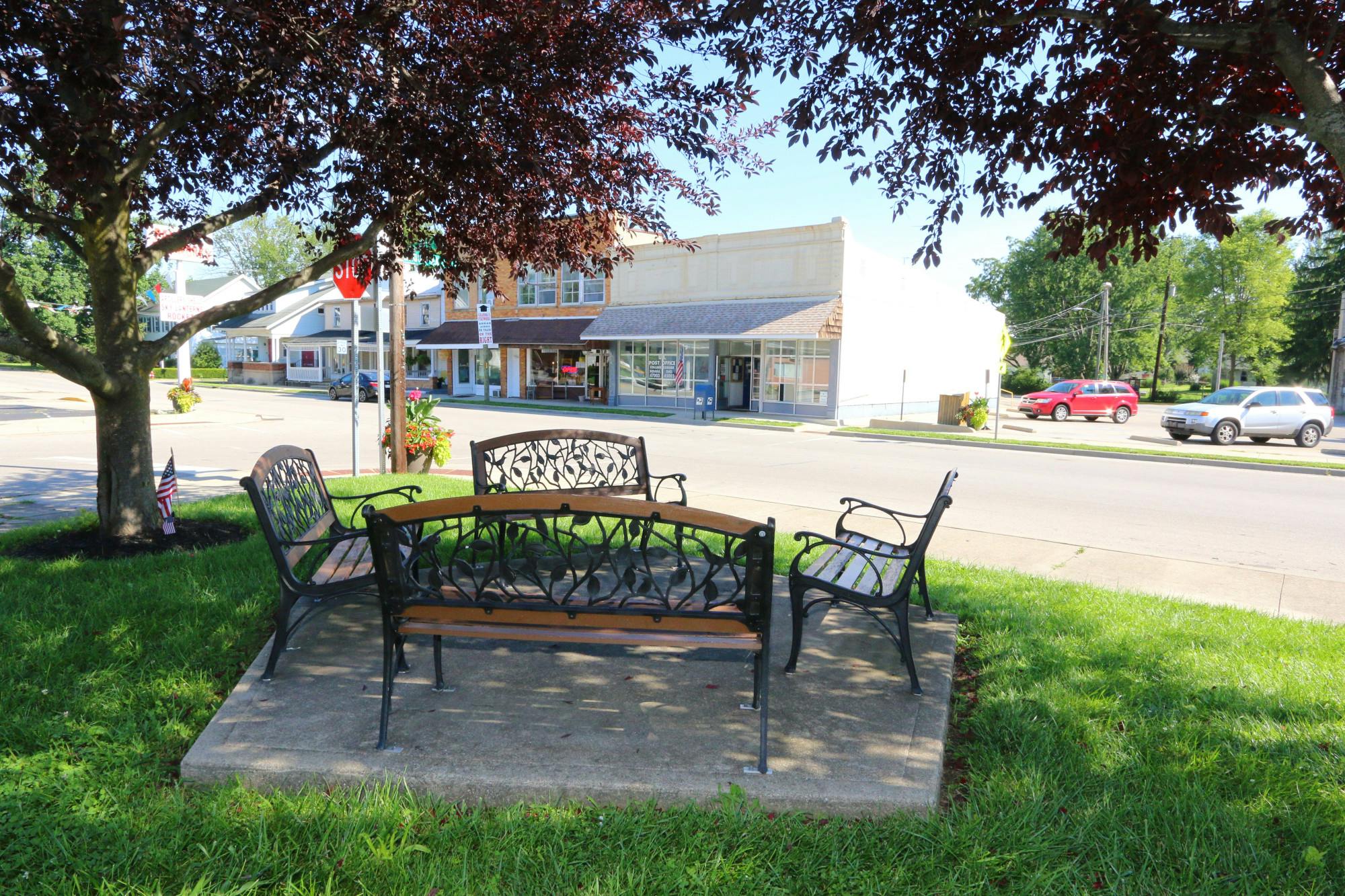1 Iveswood Drive Oxford, OH 45056
4
Bed
3
Bath
3,094
Sq. Ft
1.5
Acres
$425,000
MLS# 939490
4 BR
3 BA
3,094 Sq. Ft
1.5 AC
Photos
Map
Photos
Map
Received 07/21/2025
More About 1 Iveswood Drive
Tucked away on a peaceful 1.5 acre wooded cul-de-sac lot in Oxford's Springwood community, this 4 bedroom, 3 full bath home offers the perfect blend of privacy, charm, and custom-crafted detail. Double front doors welcome you into an inviting floor plan with a vaulted ceiling and walls of windows that bring the forest indoors, flooding the living spaces with natural light and scenic views. Enjoy a spacious eat-in kitchen with granite countertops and island cooktop, a cozy sunroom surrounded by nature, and a walkout lower level with wood-burning fireplace - ideal for separate living spaces or entertaining. The primary suite features an adjoining bath, double closets, & tree top views from every angle. Outdoors, unwind on the deck or explore the lush backyard trail that winds down to a picturesque natural ravine. With multiple living areas and flexible spaces for work or guests, this home is your woodland escape just minutes from Miami University & uptown Oxford! Owner is a licensed real estate agent.
Connect with a loan officer to get started!
Directions to this Listing
: From Oxford: 73 East to Right on Springwood, Left on Oakhill, Left on Iveswood. House is in the cul-de-sac.
Information Refreshed: 7/21/2025 3:49 PM
Property Details
MLS#:
939490Type:
Single FamilySq. Ft:
3,094County:
ButlerAge:
50Appliances:
Built In Oven, Electric Water Heater, Cooktop, Dishwasher, Microwave, Refrigerator, Water SoftenerArchitecture:
RanchBasement:
Full, Finished, Walk Out AccessConstruction:
Wood SidingCooling:
Central AirFireplace:
Two, Wood BurningGarage Spaces:
2Heating:
ElectricHOA Fee:
100HOA Fee Period:
AnnuallyInside Features:
Skylights, Granite Counters, Kitchen Island, Pantry, Cathedral Ceiling, High Speed InternetLevels:
1 StoryLot Description:
irregularOutside:
Deck, Patio, PorchParking:
Garage, Attached, Two Car GarageSchool District:
Talawanda CitySewer:
SepticWater:
PublicWindows:
Casement Windows, Wood Frames, Skylights
Rooms
Bedroom 1:
18x13 (Level: Main)Bedroom 2:
12x11 (Level: Lower)Bedroom 3:
12x11 (Level: Lower)Bedroom 4:
13x10 (Level: Main)Breakfast Room:
12x9 (Level: Main)Dining Room:
12x12 (Level: Main)Entry:
12x9 (Level: Main)Family Room:
29x18 (Level: Lower)Kitchen:
14x10 (Level: Main)Living Room:
22x12 (Level: Main)
Online Views:
This listing courtesy of Timothy Harmeyer (513) 404-4082 , Huff Realty (513) 644-4833
Explore Oxford & Surrounding Area
Monthly Cost
Mortgage Calculator
*The rates & payments shown are illustrative only.
Payment displayed does not include taxes and insurance. Rates last updated on 7/17/2025 from Freddie Mac Primary Mortgage Market Survey. Contact a loan officer for actual rate/payment quotes.
Payment displayed does not include taxes and insurance. Rates last updated on 7/17/2025 from Freddie Mac Primary Mortgage Market Survey. Contact a loan officer for actual rate/payment quotes.

Sell with Sibcy Cline
Enter your address for a free market report on your home. Explore your home value estimate, buyer heatmap, supply-side trends, and more.
Must reads
The data relating to real estate for sale on this website comes in part from the Broker Reciprocity program of the Dayton REALTORS® MLS IDX Database. Real estate listings from the Dayton REALTORS® MLS IDX Database held by brokerage firms other than Sibcy Cline, Inc. are marked with the IDX logo and are provided by the Dayton REALTORS® MLS IDX Database. Information is provided for personal, non-commercial use and may not be used for any purpose other than to identify prospective properties consumers may be interested in. Copyright© 2022 Dayton REALTORS® / Information deemed reliable but not guaranteed.








