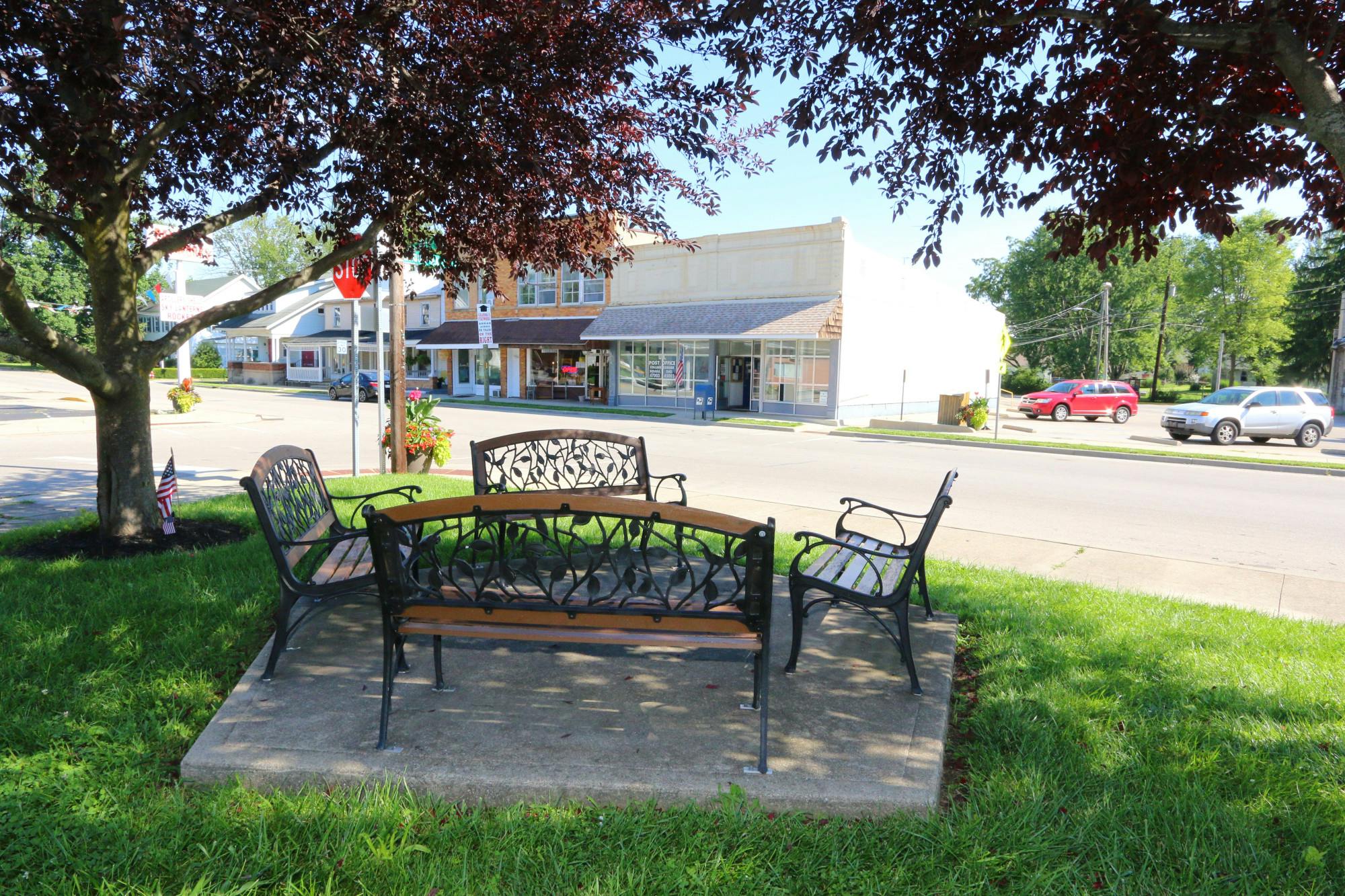119 Country Club Drive Oxford, OH 45056
5
Bed
3/1
Bath
2,750
Sq. Ft
0.53
Acres
$434,000
MLS# 1844459
5 BR
3/1 BA
2,750 Sq. Ft
0.53 AC
Photos
Map
Photos
Map
Sale Pending
More About 119 Country Club Drive
Move right in & enjoy all the stylish updates in this beautiful 5 Bed/3.5 Bath home! Step inside to find large living spaces and new LVT flooring throughout the main floor. The well-equipped kitchen with new SS appliances extends into the pantry room of your dreams complete with butcher block counters. The walkout lower level is perfect for short or long term guests adding 2 bedrooms, full bath and loads of storage. Don't miss out on possibly the best yard in Oxford on over acre! Located in one of Oxford's favorite neighborhoods near Oxford Country Club and Community Park with sidewalks leading to uptown and MU. Almost everything new since 2022 (Roof, Upstairs Carpet, First Floor & Lower Level LVT Flooring, Bath Vanities, Lighting Fixtures, Pantry, Half Bath, Exterior Paint, Deck)
Connect with a loan officer to get started!
Directions to this Listing
: US 27 north to Oxford. Left on High St. becomes Contreras, right on Olde Farm to Country Club.
Information Refreshed: 7/29/2025 9:21 AM
Property Details
MLS#:
1844459Type:
Single FamilySq. Ft:
2,750County:
ButlerAge:
52Appliances:
Oven/Range, Dishwasher, RefrigeratorArchitecture:
ColonialBasement:
Part Finished, Vinyl FloorBasement Type:
FullConstruction:
Brick, Vinyl SidingCooling:
Central AirFireplace:
BrickFlex Room:
OtherGarage:
Built in, FrontGarage Spaces:
2Gas:
NaturalHeating:
Gas, Forced AirInside Features:
French DoorsKitchen:
Pantry, Wood Cabinets, Laminate Floor, Solid Surface Ctr, Eat-InLot Description:
100 x 230Mechanical Systems:
Air Cleaner, Garage Door OpenerMisc:
220 VoltParking:
DrivewayPrimary Bedroom:
Bath AdjoinsS/A Taxes:
1928School District:
Talawanda CitySewer:
Public SewerView:
CityWater:
Public
Rooms
Bath 1:
F (Level: 2)Bath 2:
F (Level: 2)Bath 3:
F (Level: L)Bedroom 1:
12x15 (Level: 2)Bedroom 2:
12x12 (Level: 2)Bedroom 3:
12x11 (Level: 2)Bedroom 4:
10x14 (Level: Lower)Bedroom 5:
11x13 (Level: Lower)Entry:
8x10 (Level: 1)Family Room:
13x25 (Level: 1)Living Room:
12x20 (Level: 1)
Online Views:
This listing courtesy of Jason Reynolds (513) 448-7253 , RE/MAX Alpha Real Estate (513) 523-6358
Explore Oxford & Surrounding Area
Monthly Cost
Mortgage Calculator
*The rates & payments shown are illustrative only.
Payment displayed does not include taxes and insurance. Rates last updated on 7/24/2025 from Freddie Mac Primary Mortgage Market Survey. Contact a loan officer for actual rate/payment quotes.
Payment displayed does not include taxes and insurance. Rates last updated on 7/24/2025 from Freddie Mac Primary Mortgage Market Survey. Contact a loan officer for actual rate/payment quotes.

Sell with Sibcy Cline
Enter your address for a free market report on your home. Explore your home value estimate, buyer heatmap, supply-side trends, and more.
Must reads
The data relating to real estate for sale on this website comes in part from the Broker Reciprocity programs of the MLS of Greater Cincinnati, Inc. Those listings held by brokerage firms other than Sibcy Cline, Inc. are marked with the Broker Reciprocity logo and house icon. The properties displayed may not be all of the properties available through Broker Reciprocity. Copyright© 2022 Multiple Listing Services of Greater Cincinnati / All Information is believed accurate, but is NOT guaranteed.








