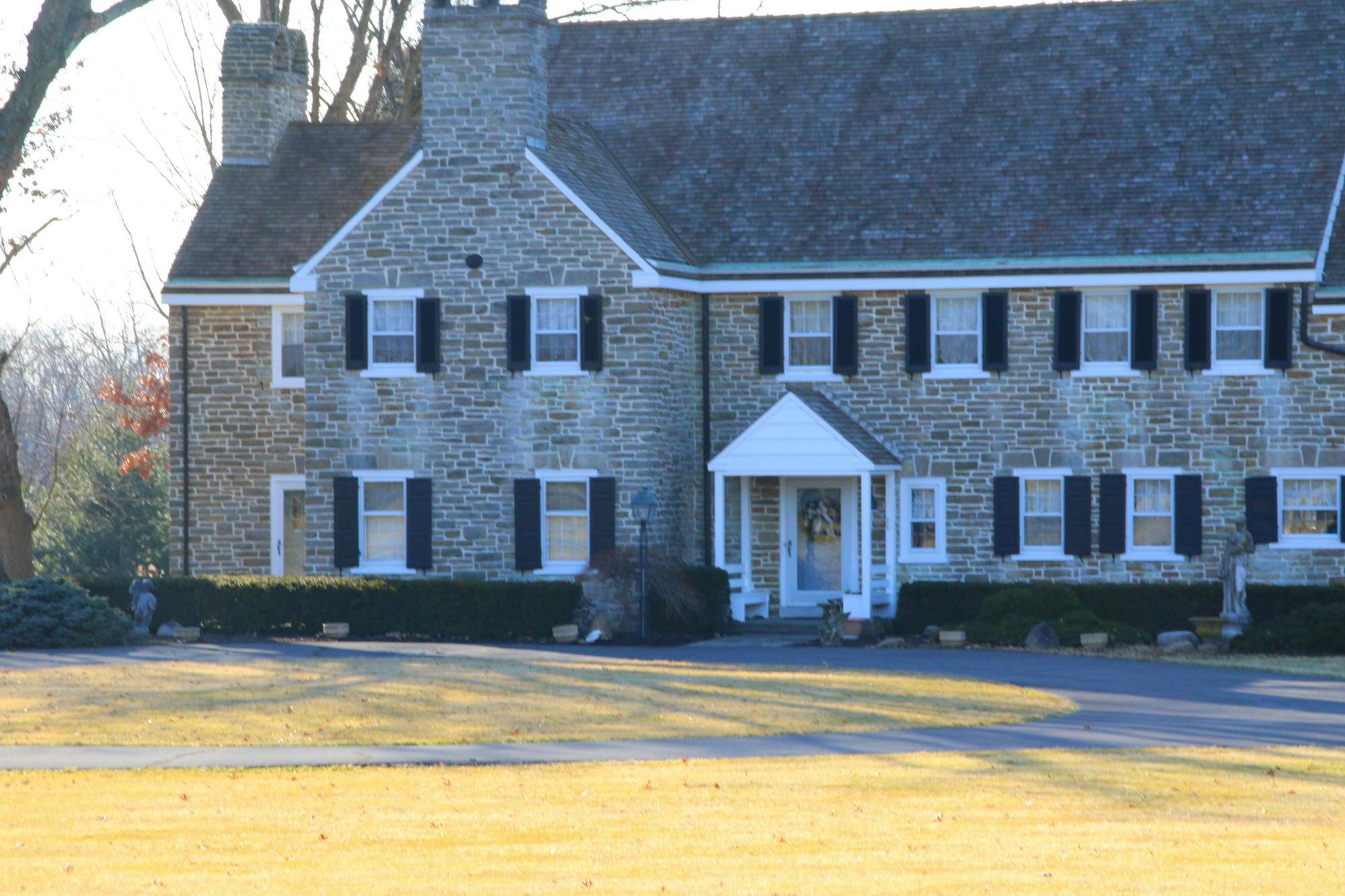3728 Drakewood Drive Oakley, OH 45209
4
Bed
3/1
Bath
2,405
Sq. Ft
0.16
Acres
$875,000
MLS# 1848836
4 BR
3/1 BA
2,405 Sq. Ft
0.16 AC
Photos
Map
Photos
Map
On Market 07/23/2025
More About 3728 Drakewood Drive
Bright, inviting, & full of charm, this beautifully updated home offers exceptional comfort inside & out. The spacious front porch is perfect for relaxing, while the backyard is an entertainer's dream, featuring a stamped concrete patio w/ a gas fire pit, built-in grill, & outdoor TV. Inside, the expansive kitchen overlooks a private backyard & includes a butcher-block center island & ample cabinet storage. A cozy dining room & family room feature a fireplace & refinished hdwd flrs, creating a warm & welcoming atmosphere. All new wood flooring runs throughout the 2nd and 3rd levels. The spacious primary boasts a luxurious ensuite bath w/ a stunning walk-in shower & a character-rich dressing room w/ 3 closets. The 3rd floor offers a large bonus space w/ a full bathperfect as a second living area, media room, or guest suite. Office space on the 2nd floor. Ideally located just steps from Hyde Park Plaza, Wasson Way Trail, & downtown Oakley. Freshly painted throughout. AC '23. Tax Abtmnt.
Connect with a loan officer to get started!
Directions to this Listing
: Madison or Wasson to Drakewood Drive
Information Refreshed: 7/23/2025 10:13 AM
Property Details
MLS#:
1848836Type:
Single FamilySq. Ft:
2,405County:
HamiltonAge:
130Appliances:
Oven/Range, Dishwasher, Refrigerator, Microwave, Garbage DisposalArchitecture:
TraditionalBasement:
UnfinishedBasement Type:
FullConstruction:
Vinyl SidingCooling:
Central AirFence:
Electric, MetalFireplace:
WoodGarage:
Garage Detached, OversizedGarage Spaces:
2Gas:
NaturalHeating:
Forced Air, Program Thermostat, ZonedInside Features:
Multi Panel Doors, Vaulted Ceiling(s), OtherKitchen:
Tile Floor, Window Treatment, Walkout, Marble/Granite/Slate, Eat-In, Island, Counter BarLot Description:
irrMechanical Systems:
Garage Door Opener, Other, Radon System, Security SystemMisc:
Ceiling Fan, Recessed Lights, Tech Wiring, 220 VoltParking:
Off Street, DrivewayPrimary Bedroom:
Vaulted Ceiling, Wood Floor, Bath Adjoins, Window TreatmentS/A Taxes:
5084School District:
Cincinnati Public SchoolsSewer:
Public SewerWater:
Public
Rooms
Bath 1:
F (Level: 2)Bath 2:
F (Level: 2)Bath 3:
F (Level: 3)Bath 4:
P (Level: 1)Bedroom 1:
13x14 (Level: 2)Bedroom 2:
13x12 (Level: 2)Bedroom 3:
12x10 (Level: 2)Bedroom 4:
20x12 (Level: 3)Dining Room:
16x14 (Level: 1)Entry:
9x13 (Level: 1)Living Room:
14x15 (Level: 1)Study:
6x12 (Level: 2)
Online Views:
This listing courtesy of Scott Oyler (513) 623-1351, Heather Stallmeyer (919) 280-1946, Coldwell Banker Realty (513) 321-9944
Explore Oakley & Surrounding Area
Monthly Cost
Mortgage Calculator
*The rates & payments shown are illustrative only.
Payment displayed does not include taxes and insurance. Rates last updated on 7/17/2025 from Freddie Mac Primary Mortgage Market Survey. Contact a loan officer for actual rate/payment quotes.
Payment displayed does not include taxes and insurance. Rates last updated on 7/17/2025 from Freddie Mac Primary Mortgage Market Survey. Contact a loan officer for actual rate/payment quotes.
Properties Similar to 3728 Drakewood Drive

Sell with Sibcy Cline
Enter your address for a free market report on your home. Explore your home value estimate, buyer heatmap, supply-side trends, and more.
Must reads
The data relating to real estate for sale on this website comes in part from the Broker Reciprocity programs of the MLS of Greater Cincinnati, Inc. Those listings held by brokerage firms other than Sibcy Cline, Inc. are marked with the Broker Reciprocity logo and house icon. The properties displayed may not be all of the properties available through Broker Reciprocity. Copyright© 2022 Multiple Listing Services of Greater Cincinnati / All Information is believed accurate, but is NOT guaranteed.







