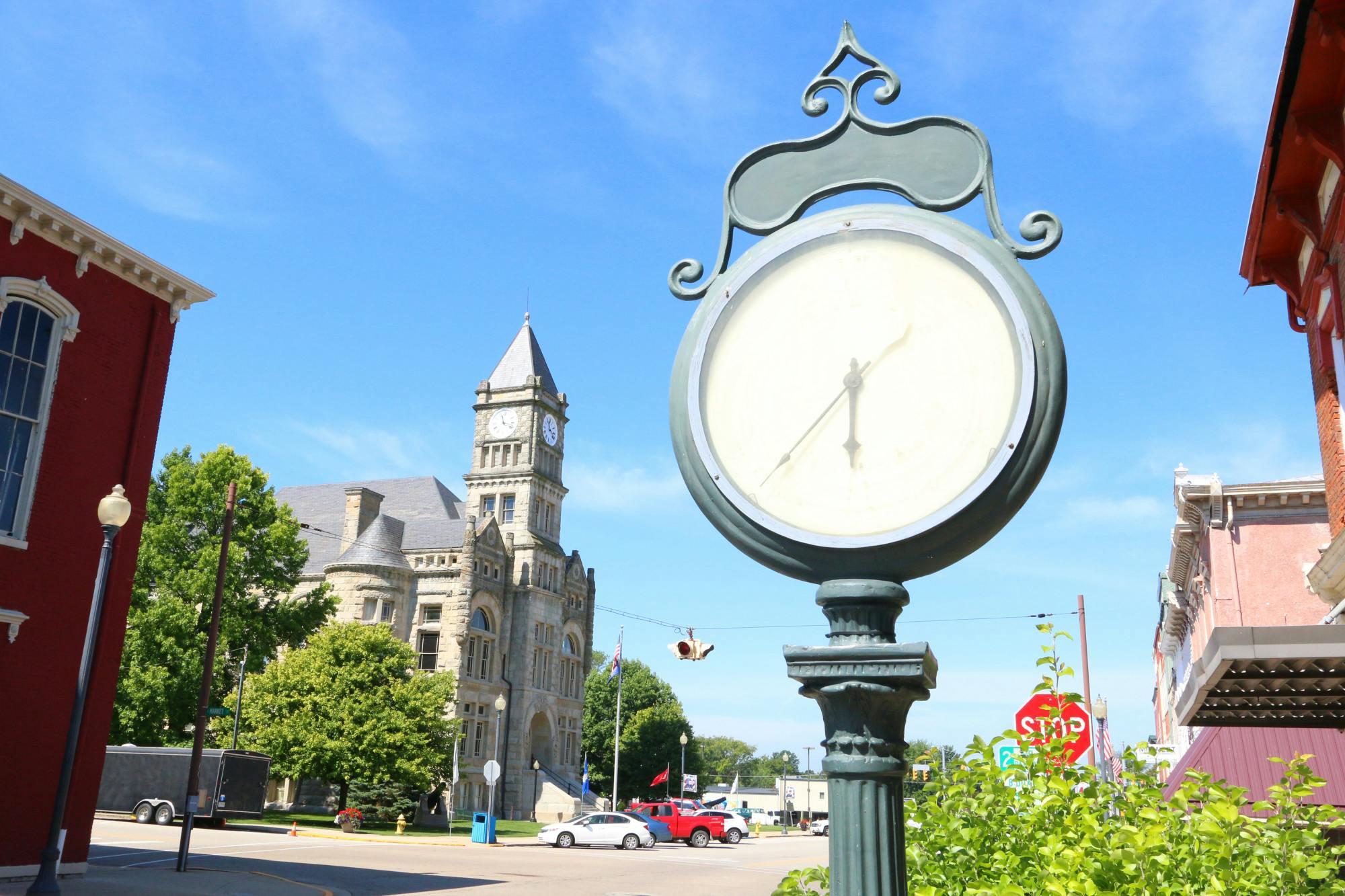7406 Sussex Drive West Chester - East, OH 45069
4
Bed
2/1
Bath
2,368
Sq. Ft
0.5
Acres
$520,000
MLS# 1848090
4 BR
2/1 BA
2,368 Sq. Ft
0.5 AC
Photos
Map
Photos
Map
Received 07/16/2025
More About 7406 Sussex Drive
Stunning full brick home sitting on .5 acre lot backing up to Keehner Park.This beautifully updated 4 bedroom, 2.5 bath home feels like it stepped off the pages of a design magazine.From the moment you enter through the new updated front door, you'll be impressed by the luxury vinyl plank flooring, stylish lighting and neutral paint palette that creates an inviting living space.The kitchen features quartz countertops,newer appliances,pantry and direct access to the backyard.Upstairs you will find spacious bedrooms updated bathrooms,oversized closets with Elfa Closet system.The patio extension and updated landscaping make the backyard an inviting space for entertainers. The sellers have poured their heart and soul into modern updates throughout the home and being only the second owners, they are definitely sad to leave.
Connect with a loan officer to get started!
Directions to this Listing
: Barret road to Susan Springs to left on Sussex
Information Refreshed: 7/17/2025 8:08 AM
Property Details
MLS#:
1848090Type:
Single FamilySq. Ft:
2,368County:
ButlerAge:
37Appliances:
Oven/Range, Refrigerator, Garbage DisposalArchitecture:
TraditionalBasement:
Concrete Floor, Unfinished, Glass Blk Wind, Bath Rough-InBasement Type:
FullConstruction:
BrickCooling:
Central AirFireplace:
Wood, BrickGarage:
Garage Attached, SideGarage Spaces:
2Gas:
NaturalHeating:
Gas, Forced AirInside Features:
Multi Panel Doors, Crown Molding, Natural WoodworkKitchen:
Pantry, Wood Cabinets, Walkout, Laminate Floor, Eat-In, Counter Bar, Quartz CountersLot Description:
irregularMechanical Systems:
Dehumidifier, Garage Door Opener, Radon System, Sump PumpMisc:
Ceiling Fan, Cable, Recessed Lights, 220 VoltParking:
On Street, DrivewayPrimary Bedroom:
Wall-to-Wall Carpet, Bath Adjoins, Walk-in ClosetS/A Taxes:
2630School District:
Lakota LocalSewer:
Public SewerView:
Park, WoodsWater:
Public
Rooms
Bath 1:
F (Level: 2)Bath 2:
F (Level: 2)Bath 3:
P (Level: 1)Bedroom 1:
17x14 (Level: 2)Bedroom 2:
12x12 (Level: 2)Bedroom 3:
10x12 (Level: 2)Bedroom 4:
12x12 (Level: 2)Breakfast Room:
13x9 (Level: 1)Dining Room:
14x12 (Level: 1)Family Room:
19x13 (Level: 1)Laundry Room:
12x9 (Level: 1)Living Room:
16x12 (Level: 1)Study:
16x12 (Level: 1)
Online Views:
This listing courtesy of Stefanie Creech (513) 200-3263, Meghan Creech (513) 507-8385, Comey & Shepherd (513) 489-2100
Explore West Chester & Surrounding Area
Monthly Cost
Mortgage Calculator
*The rates & payments shown are illustrative only.
Payment displayed does not include taxes and insurance. Rates last updated on 7/10/2025 from Freddie Mac Primary Mortgage Market Survey. Contact a loan officer for actual rate/payment quotes.
Payment displayed does not include taxes and insurance. Rates last updated on 7/10/2025 from Freddie Mac Primary Mortgage Market Survey. Contact a loan officer for actual rate/payment quotes.
Properties Similar to 7406 Sussex Drive

Sell with Sibcy Cline
Enter your address for a free market report on your home. Explore your home value estimate, buyer heatmap, supply-side trends, and more.
Must reads
The data relating to real estate for sale on this website comes in part from the Broker Reciprocity programs of the MLS of Greater Cincinnati, Inc. Those listings held by brokerage firms other than Sibcy Cline, Inc. are marked with the Broker Reciprocity logo and house icon. The properties displayed may not be all of the properties available through Broker Reciprocity. Copyright© 2022 Multiple Listing Services of Greater Cincinnati / All Information is believed accurate, but is NOT guaranteed.








