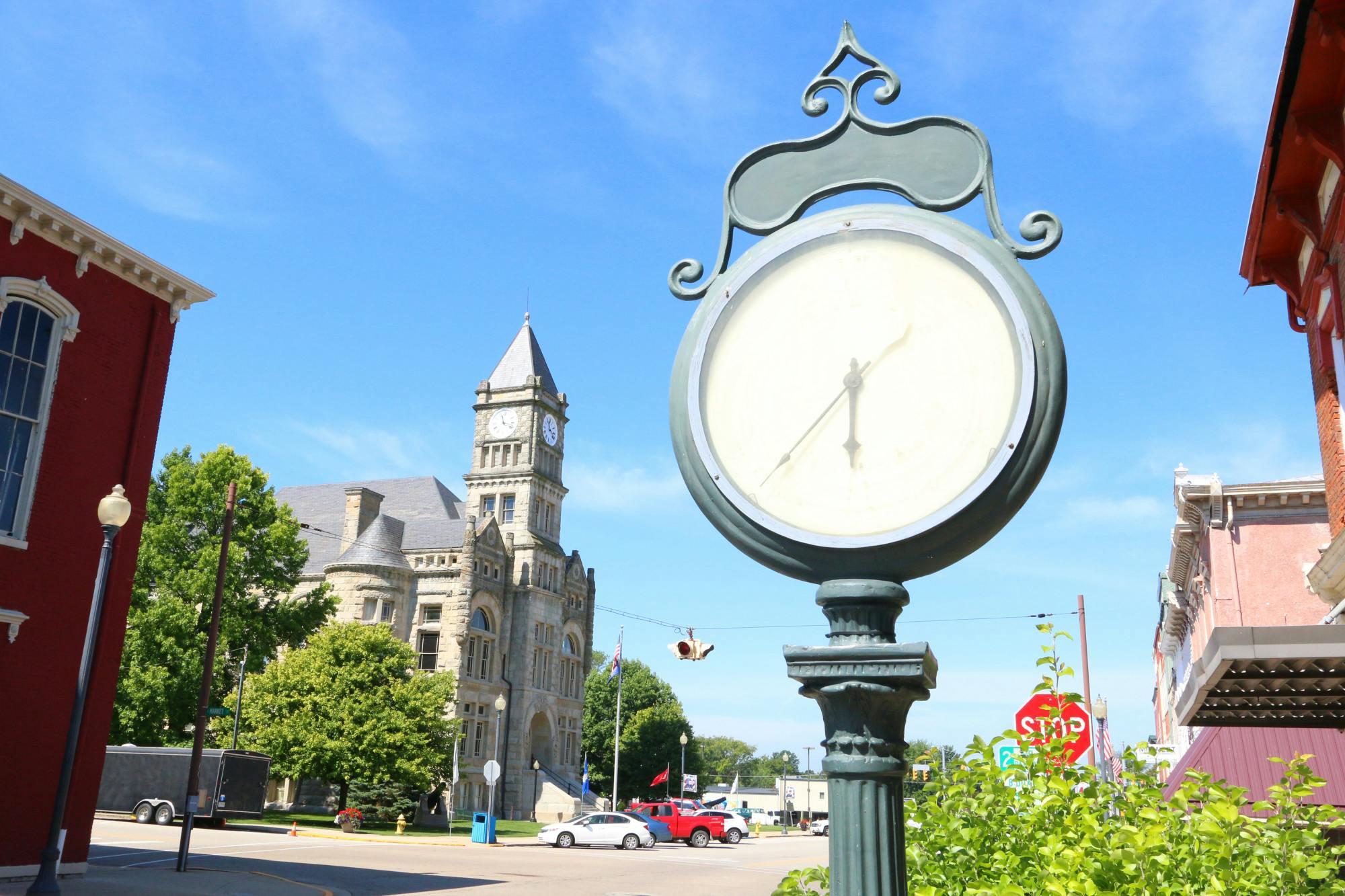7380 Hollywood Drive West Chester - East, OH 45069
5
Bed
3/1
Bath
2,588
Sq. Ft
0.41
Acres
$460,000
MLS# 1846002
5 BR
3/1 BA
2,588 Sq. Ft
0.41 AC
Photos
Video Tour
Map
Photos
Video Tour
Map
Received 06/27/2025
More About 7380 Hollywood Drive
Welcome to this beautifully maintained 5-bedroom, 3.5-bath home in West Chester! With nearly 3,500 square feet of living space, this home features a newly renovated lower level with a spacious recreation room, a large bedroom with an egress window, a stunning full bath, and a versatile flex roomperfect for a home gym, office, or play area. Enjoy the serene deck with wooded views and lush green surroundings, ideal for relaxing or entertaining. Additional highlights include a generous laundry/mudroom off the garage, a cozy family room with a wood-burning fireplace and built-in bookshelves, a separate dining room, and a flexible living area that can be used as an office or playroom. Conveniently located just minutes from I75 and the shops and restaurants at Union Centre and VOA.
Seller open to concessions based on the terms of the offer!
Directions to this Listing
: Cin-Day Rd north to east on West Chester Rd to left on Revere Run to left on Wintergreen to right on Hollywood.
Information Refreshed: 6/27/2025 3:04 PM
Property Details
MLS#:
1846002Type:
Single FamilySq. Ft:
2,588County:
ButlerAge:
36Appliances:
Oven/Range, Dishwasher, Refrigerator, Microwave, Garbage Disposal, Electric CooktopArchitecture:
TraditionalBasement:
FinishedBasement Type:
FullConstruction:
BrickCooling:
Central AirFireplace:
Wood, BrickGarage:
Garage Attached, FrontGarage Spaces:
2Gas:
NaturalHeating:
Gas, Forced AirInside Features:
Crown MoldingKitchen:
Pantry, Wood Cabinets, Tile FloorMechanical Systems:
Garage Door Opener, Sump PumpMisc:
Recessed LightsParking:
On Street, DrivewayPrimary Bedroom:
Bath Adjoins, Walk-in ClosetS/A Taxes:
2684School District:
Lakota LocalSewer:
Public SewerView:
WoodsWater:
Public
Rooms
Bath 1:
F (Level: 2)Bath 2:
F (Level: 2)Bath 3:
P (Level: 1)Bath 4:
F (Level: L)Bedroom 1:
19x16 (Level: 2)Bedroom 2:
14x12 (Level: 2)Bedroom 3:
13x12 (Level: 2)Bedroom 4:
14x10 (Level: 2)Bedroom 5:
14x14 (Level: Lower)Breakfast Room:
17x10 (Level: 1)Dining Room:
16x13 (Level: 1)Entry:
17x10 (Level: 1)Family Room:
21x14 (Level: 1)Laundry Room:
13x8 (Level: 1)Living Room:
17x13 (Level: 1)Recreation Room:
27x13 (Level: Lower)
Online Views:
0This listing courtesy of Kristi Smith (513) 238-5457 , Voice of America Office (513) 777-8100
Explore West Chester & Surrounding Area
Monthly Cost
Mortgage Calculator
*The rates & payments shown are illustrative only.
Payment displayed does not include taxes and insurance. Rates last updated on 6/26/2025 from Freddie Mac Primary Mortgage Market Survey. Contact a loan officer for actual rate/payment quotes.
Payment displayed does not include taxes and insurance. Rates last updated on 6/26/2025 from Freddie Mac Primary Mortgage Market Survey. Contact a loan officer for actual rate/payment quotes.

Sell with Sibcy Cline
Enter your address for a free market report on your home. Explore your home value estimate, buyer heatmap, supply-side trends, and more.
Must reads
The data relating to real estate for sale on this website comes in part from the Broker Reciprocity programs of the MLS of Greater Cincinnati, Inc. Those listings held by brokerage firms other than Sibcy Cline, Inc. are marked with the Broker Reciprocity logo and house icon. The properties displayed may not be all of the properties available through Broker Reciprocity. Copyright© 2022 Multiple Listing Services of Greater Cincinnati / All Information is believed accurate, but is NOT guaranteed.









