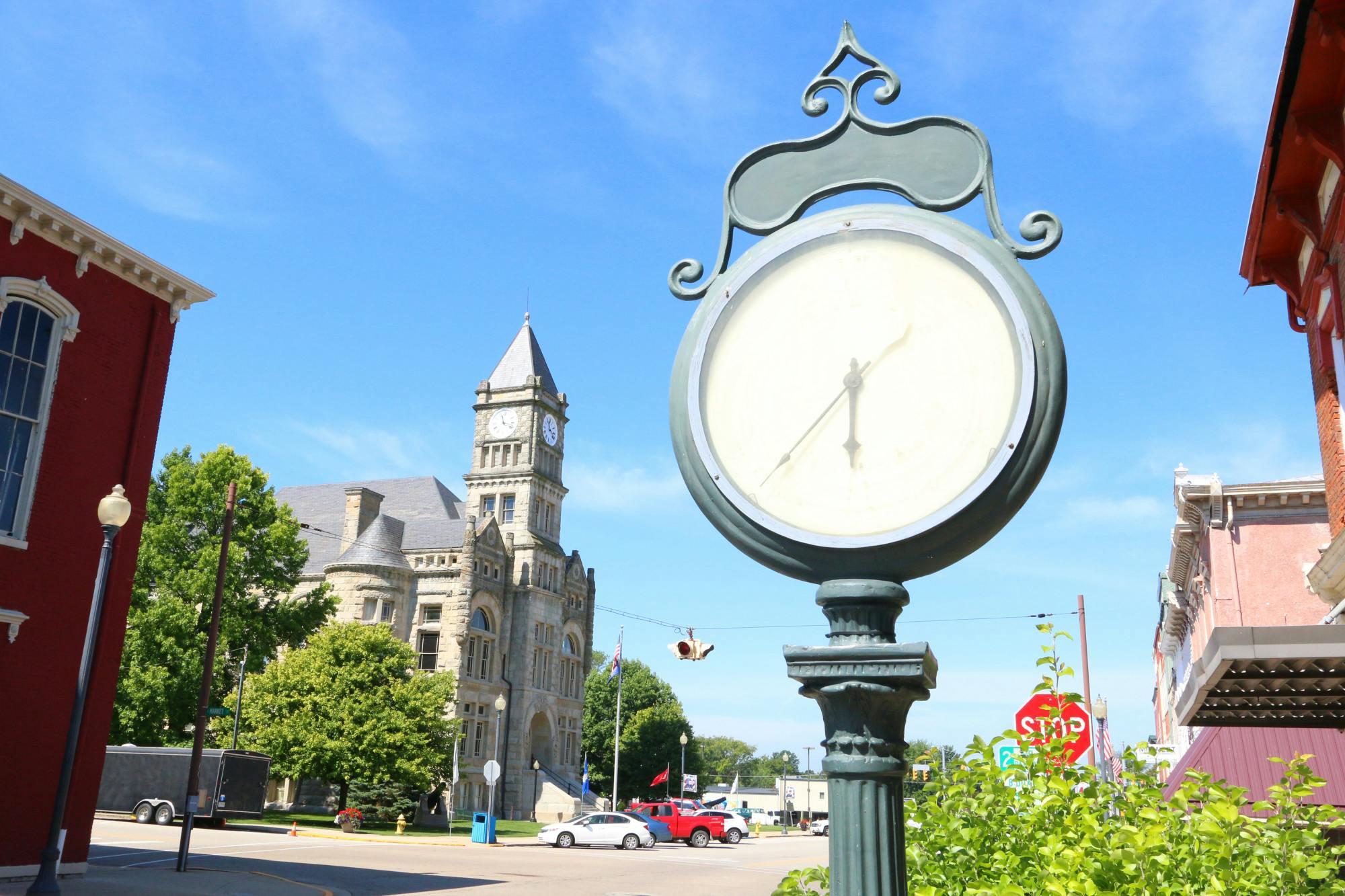8827 Revere Run West Chester - East, OH 45069
4
Bed
3
Bath
3,203
Sq. Ft
0.36
Acres
$550,000
MLS# 1843543
4 BR
3 BA
3,203 Sq. Ft
0.36 AC
Photos
Map
Photos
Map
More About 8827 Revere Run
This single family property is located in West Chester - East, Butler County, OH (School District: Lakota Local) and was sold on 7/2/2025 for $550,000. At the time of sale, 8827 Revere Run had 4 bedrooms, 3 bathrooms and a total of 3203 finished square feet. The image above is for reference at the time of listing/sale and may no longer accurately represent the property.
Get Property Estimate
How does your home compare?
Information Refreshed: 7/02/2025 2:30 PM
Property Details
MLS#:
1843543Type:
Single FamilySq. Ft:
3,203County:
ButlerAge:
43Appliances:
Dishwasher, Refrigerator, Microwave, Garbage Disposal, Double Oven, Gas Cooktop, Wine CoolerArchitecture:
TransitionalBasement:
Finished, WalkoutBasement Type:
FullConstruction:
Fiber CementCooling:
Central AirFireplace:
Insert, Brick, StoneFlex Room:
Exercise Room, Game RoomGarage:
Built in, FrontGarage Spaces:
2Gas:
NaturalGreat Room:
Fireplace, Wood FloorHeating:
GasInside Features:
Beam Ceiling, Cathedral Ceiling(s)Kitchen:
Pantry, Wood Cabinets, Tile Floor, Walkout, Butler's Pantry, Eat-In, Gourmet, Island, Quartz CountersLot Description:
90 x 170Mechanical Systems:
Humidifier, Water SoftenerMisc:
Ceiling Fan, Recessed LightsParking:
Off Street, DrivewayPool:
Gunite, In-GroundPrimary Bedroom:
Bath AdjoinsS/A Taxes:
2881School District:
Lakota LocalSewer:
Public SewerView:
WoodsWater:
Public
Rooms
Bath 1:
F (Level: 1)Bath 2:
F (Level: 1)Bath 3:
F (Level: L)Bedroom 1:
18x13 (Level: 1)Bedroom 2:
12x12 (Level: 1)Bedroom 3:
12x12 (Level: 1)Bedroom 4:
12x12 (Level: Lower)Dining Room:
15x14 (Level: 1)Entry:
12x10 (Level: 1)Family Room:
28x28 (Level: Lower)Great Room:
17x15 (Level: 1)Laundry Room:
8x7 (Level: Lower)Recreation Room:
14x9 (Level: Lower)Study:
16x7 (Level: Lower)
Online Views:
This listing courtesy of Mary Jo Champness (513) 703-9864 , Western Hills Office (513) 574-9100
Explore West Chester & Surrounding Area
Monthly Cost
Mortgage Calculator
*The rates & payments shown are illustrative only.
Payment displayed does not include taxes and insurance. Rates last updated on 7/17/2025 from Freddie Mac Primary Mortgage Market Survey. Contact a loan officer for actual rate/payment quotes.
Payment displayed does not include taxes and insurance. Rates last updated on 7/17/2025 from Freddie Mac Primary Mortgage Market Survey. Contact a loan officer for actual rate/payment quotes.

Sell with Sibcy Cline
Enter your address for a free market report on your home. Explore your home value estimate, buyer heatmap, supply-side trends, and more.
Must reads
The data relating to real estate for sale on this website comes in part from the Broker Reciprocity programs of the MLS of Greater Cincinnati, Inc. Those listings held by brokerage firms other than Sibcy Cline, Inc. are marked with the Broker Reciprocity logo and house icon. The properties displayed may not be all of the properties available through Broker Reciprocity. Copyright© 2022 Multiple Listing Services of Greater Cincinnati / All Information is believed accurate, but is NOT guaranteed.







