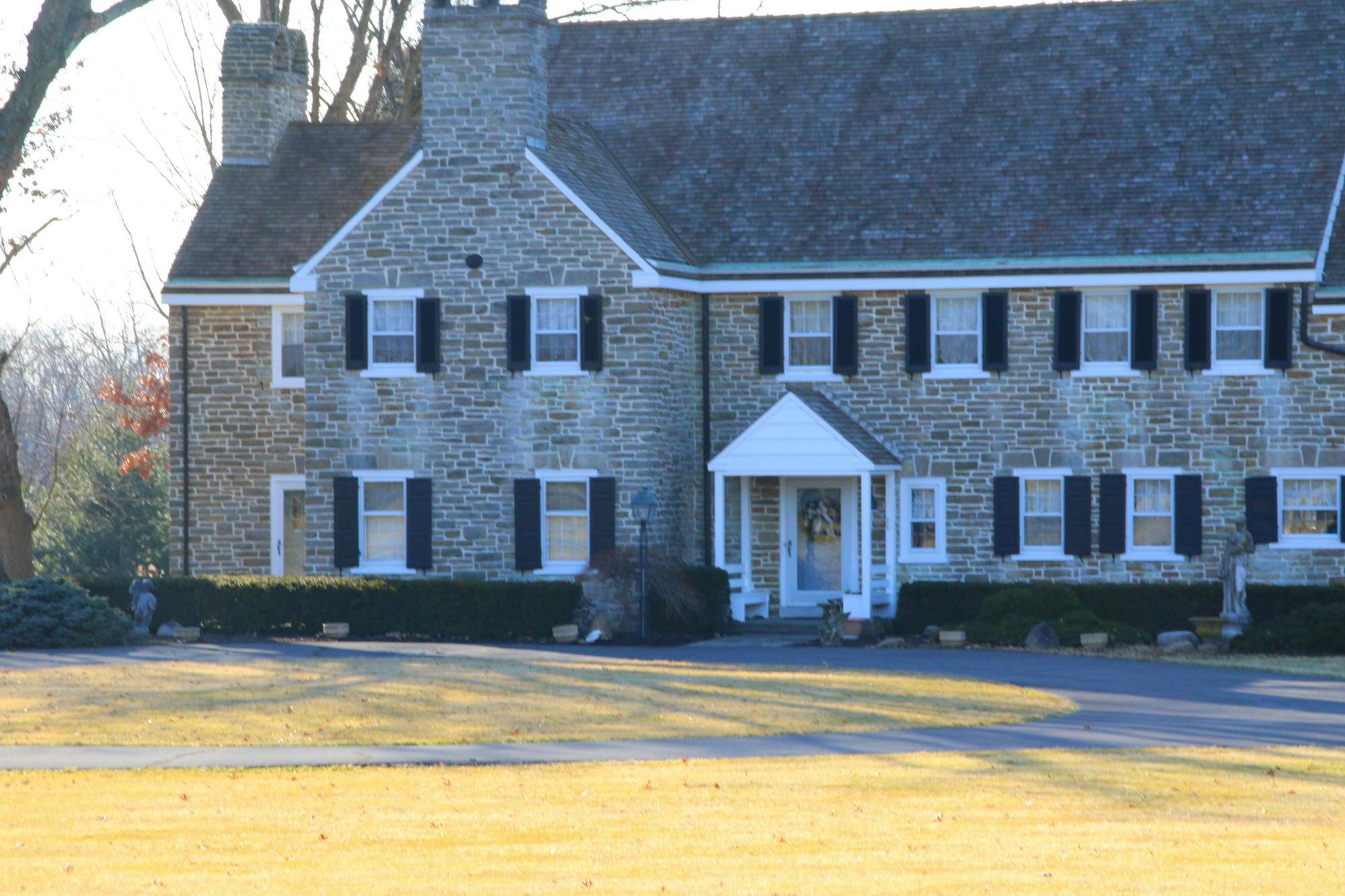2742 Willard Avenue Oakley, OH 45209
3
Bed
1/1
Bath
1,193
Sq. Ft
0.09
Acres
$385,414
MLS# 1848264
3 BR
1/1 BA
1,193 Sq. Ft
0.09 AC
Photos
Map
Photos
Map
Received 07/16/2025
- Open: Sat, Jul 19, 11am - 1pm
More About 2742 Willard Avenue
Location & convenience is at its best right here! This home is as cozy as can be as it's nestled on a one-way street that leads you straight into Rookwood Commons! Plenty of room for relaxing whether it's inside or out. Inside are the spacious living room and dining room. Outside is the inviting large covered front porch, cozy deck and large paved patio all convenient for inside/outside entertaining. You will also find gleaming hardwood floors, updated bathrooms, 9+ ceilings, gorgeous stained-glass windows, crown molding in dining room, above door entries and kitchen cabinets, 8 baseboards, & updated lighting throughout, Ring Security System, washer & Dryer incl. 2-car over-sized garage w/newer electrical box. Furnace 2022', A/C 2023', Full bath re-done 2016 & Roof 2010'. This home has so much to offer in the most desirable Oakley area. Close proximity to Oakley Square, Hyde Park, I-71, Hospitals & all its surrounding amenities.
Connect with a loan officer to get started!
Directions to this Listing
: Madison Rd to 2742 Willard Avenue
Information Refreshed: 7/16/2025 3:11 PM
Property Details
MLS#:
1848264Type:
Single FamilySq. Ft:
1,193County:
HamiltonAge:
114Appliances:
Oven/Range, Dishwasher, Refrigerator, Microwave, Garbage Disposal, Washer, Dryer, Gas CooktopArchitecture:
Craftsman/BungalowBasement:
Concrete Floor, Unfinished, Glass Blk Wind, Bath Rough-InBasement Type:
FullConstruction:
Vinyl Siding, Wood SidingCooling:
Central Air, Ceiling Fans, SEER Rated 13-15Fence:
MetalFireplace:
Ceramic, InoperableGarage:
Garage Detached, Rear, OversizedGarage Spaces:
2Gas:
NaturalHeating:
Gas, Forced AirInside Features:
Multi Panel Doors, 9Ft + Ceiling, Crown Molding, Natural WoodworkKitchen:
Pantry, Wood Cabinets, Walkout, Wood Floor, GalleyLot Description:
35 x 105Mechanical Systems:
Humidifier, Security System, Water Softener, Sump PumpMisc:
Ceiling Fan, Smoke AlarmParking:
On Street, DrivewayPrimary Bedroom:
Window TreatmentS/A Taxes:
3371School District:
Cincinnati Public SchoolsSewer:
Public SewerWater:
Public
Rooms
Bath 1:
F (Level: 1)Bath 2:
P (Level: 1)Bedroom 1:
13x11 (Level: 2)Bedroom 2:
12x10 (Level: 2)Bedroom 3:
11x9 (Level: 2)Dining Room:
16x13 (Level: 1)Living Room:
21x12 (Level: 1)
Online Views:
This listing courtesy of Mark Radojits (513) 884-2090, Tammara Murphy-Slater (513) 476-1932, Comey & Shepherd (513) 561-5800
Explore Oakley & Surrounding Area
Monthly Cost
Mortgage Calculator
*The rates & payments shown are illustrative only.
Payment displayed does not include taxes and insurance. Rates last updated on 7/10/2025 from Freddie Mac Primary Mortgage Market Survey. Contact a loan officer for actual rate/payment quotes.
Payment displayed does not include taxes and insurance. Rates last updated on 7/10/2025 from Freddie Mac Primary Mortgage Market Survey. Contact a loan officer for actual rate/payment quotes.

Sell with Sibcy Cline
Enter your address for a free market report on your home. Explore your home value estimate, buyer heatmap, supply-side trends, and more.
Must reads
The data relating to real estate for sale on this website comes in part from the Broker Reciprocity programs of the MLS of Greater Cincinnati, Inc. Those listings held by brokerage firms other than Sibcy Cline, Inc. are marked with the Broker Reciprocity logo and house icon. The properties displayed may not be all of the properties available through Broker Reciprocity. Copyright© 2022 Multiple Listing Services of Greater Cincinnati / All Information is believed accurate, but is NOT guaranteed.







