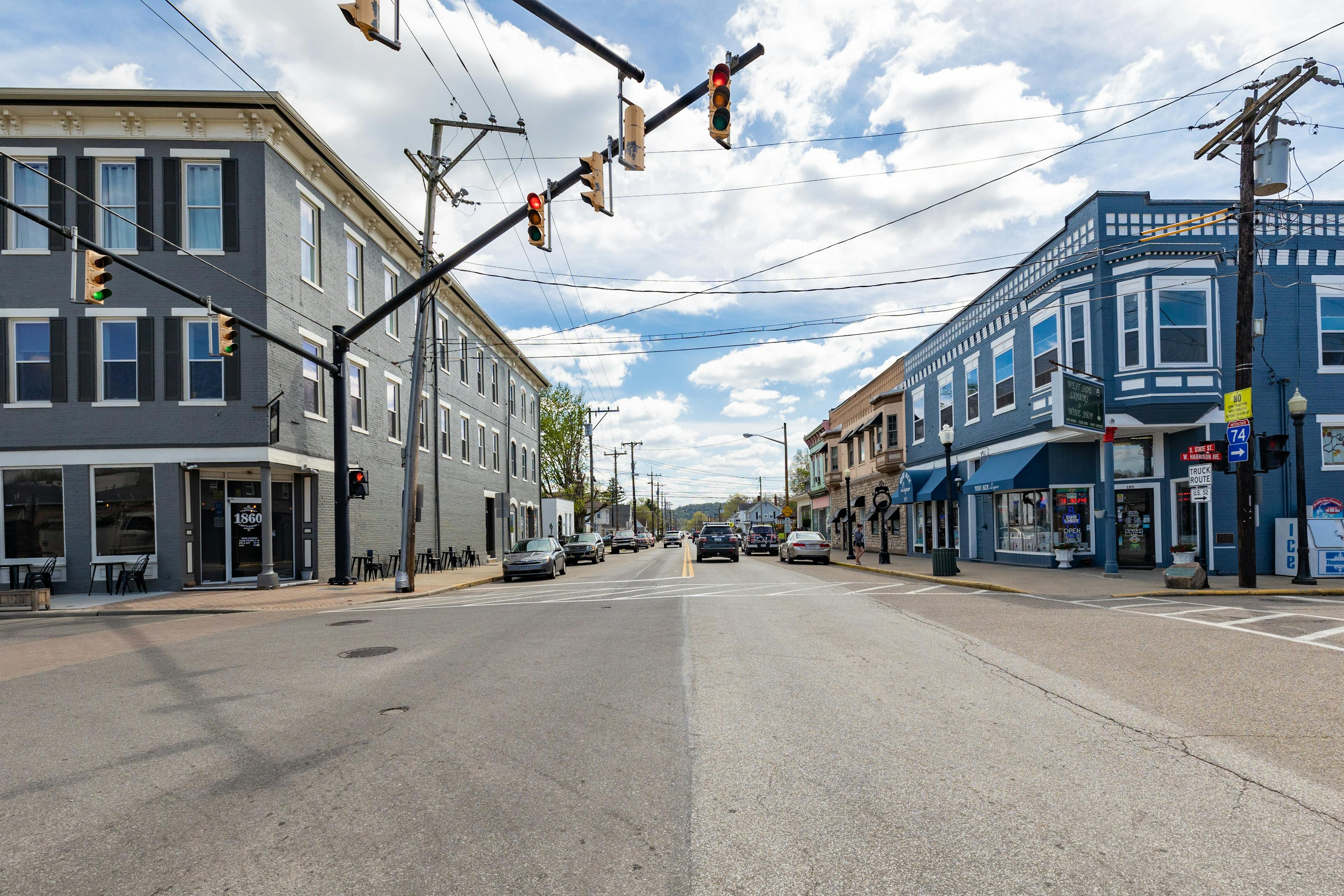3503 Chestnut Park Lane 102 Miami Twp. (West), OH 45002
2
Bed
2
Bath
1,221
Sq. Ft
0.88
Acres
$294,900
MLS# 1848034
2 BR
2 BA
1,221 Sq. Ft
0.88 AC
Photos
Map
Photos
Map
Received 07/16/2025
More About 3503 Chestnut Park Lane 102
Check out this former model and NO-STEP, well cared for, light and airy condo in Aston Woods WITH attached garage. Beautiful open floor plan, gorgeous flooring and kitchen with granite counter tops, large counter bar for additional seating, oversized pantry, SS appliances. Primary bath has a walk-in tile shower, walk-in closet with custom shelving, and updated light fixtures. Move right in and enjoy your peaceful balcony every day and the community pool, clubhouse and exercise facility whenever you like! Up to 2 pets allowed! Don't wait!
Connect with a loan officer to get started!
Directions to this Listing
: Bridgetown Road to Aston Woods to right on Chestnut Park Ln. Condo in newer section towards back on the right
Information Refreshed: 7/16/2025 12:03 PM
Property Details
MLS#:
1848034Type:
CondominiumSq. Ft:
1,221County:
HamiltonAge:
5Appliances:
Oven/Range, Dishwasher, Refrigerator, MicrowaveArchitecture:
TraditionalBasement Type:
NoneConstruction:
Brick, Vinyl SidingCooling:
Central AirGarage:
Garage Attached, FrontGarage Spaces:
1Gas:
NaturalHeating:
Gas, Forced AirHOA Features:
Clubhouse, Professional Mgt, Landscaping, Exercise Facility, Trash, WaterHOA Fee:
270HOA Fee Period:
MonthlyKitchen:
Pantry, Wood Cabinets, Marble/Granite/Slate, Solid Surface Ctr, Counter BarLot Description:
condoMisc:
Ceiling Fan, Recessed Lights, 220 VoltParking:
DrivewayPrimary Bedroom:
Wall-to-Wall Carpet, Bath Adjoins, Walk-in ClosetS/A Taxes:
2114School District:
Three Rivers LocalSewer:
Public SewerView:
WoodsWater:
Public
Rooms
Bath 1:
F (Level: 1)Bath 2:
F (Level: 1)Bedroom 1:
15x11 (Level: 1)Bedroom 2:
12x11 (Level: 1)Dining Room:
13x10 (Level: 1)Laundry Room:
10x7 (Level: 1)Living Room:
15x13 (Level: 1)
Online Views:
This listing courtesy of Jacalyn Pangallo (513) 260-5290 , OwnerLand Realty, Inc. (513) 896-1200
Explore Miami Township (West) & Surrounding Area
Monthly Cost
Mortgage Calculator
*The rates & payments shown are illustrative only.
Payment displayed does not include taxes and insurance. Rates last updated on 7/10/2025 from Freddie Mac Primary Mortgage Market Survey. Contact a loan officer for actual rate/payment quotes.
Payment displayed does not include taxes and insurance. Rates last updated on 7/10/2025 from Freddie Mac Primary Mortgage Market Survey. Contact a loan officer for actual rate/payment quotes.

Sell with Sibcy Cline
Enter your address for a free market report on your home. Explore your home value estimate, buyer heatmap, supply-side trends, and more.
Must reads
The data relating to real estate for sale on this website comes in part from the Broker Reciprocity programs of the MLS of Greater Cincinnati, Inc. Those listings held by brokerage firms other than Sibcy Cline, Inc. are marked with the Broker Reciprocity logo and house icon. The properties displayed may not be all of the properties available through Broker Reciprocity. Copyright© 2022 Multiple Listing Services of Greater Cincinnati / All Information is believed accurate, but is NOT guaranteed.




