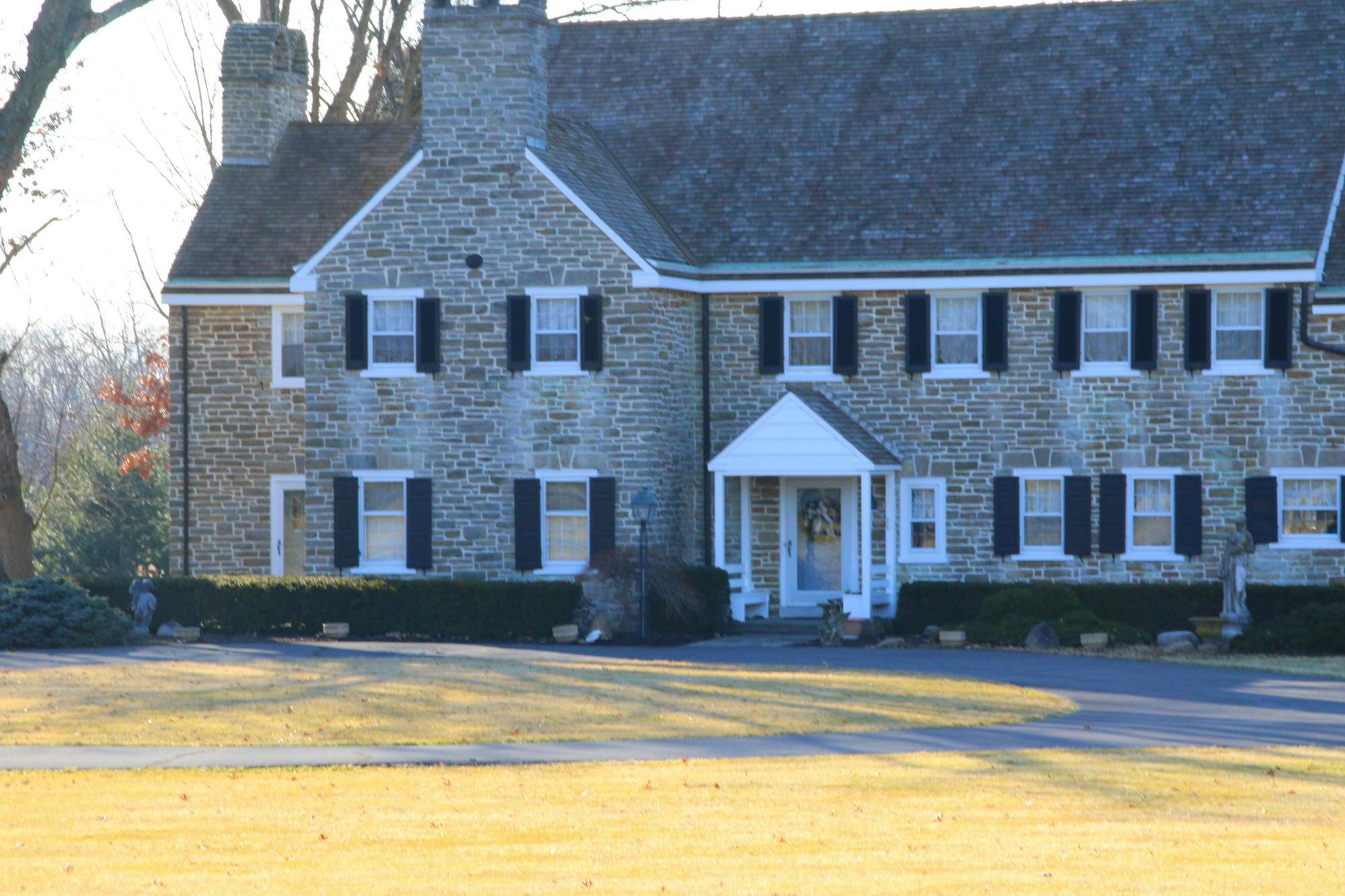4101 Sherel Lane Oakley, OH 45209
3
Bed
1/1
Bath
2,208
Sq. Ft
0.12
Acres
$469,900
MLS# 1848170
3 BR
1/1 BA
2,208 Sq. Ft
0.12 AC
Photos
Map
Photos
Map
On Market 07/18/2025
- Open: Sat, Jul 19, 1pm - 2pm
More About 4101 Sherel Lane
Exceptional brick two-story offers over 1700 SF in the desirable Pillars neighborhood of Oakley! Relax on the covered front porch, perfect for chatting with neighbors. Step inside and you'll find a spacious, nicely-appointed home filled with natural light, a perfect blend of modern and historic charm. Gleaming hardwood floors on both levels, large living room with fireplace, open floorplan flows easily throughout the main level. Beautifully updated kitchen features quartz countertops, stainless appliances, counter bar and island! Three generous bedrooms on the second level, each with a walk-in closet, plus a cedar closet for extra storage. Partially finished lower level offers room for an office, rec room or play space, storage area, and workshop. Enjoy the private fenced backyard with oversized deck, perfect for entertaining friends and family. Garage & driveway parking. Easy access to the new Oakley Aquatic Center and Wasson Way, and all the restaurants and shops Oakley has to offer.
Connect with a loan officer to get started!
Directions to this Listing
: Paxton or Brotherton to Sherel
Information Refreshed: 7/18/2025 12:07 AM
Property Details
MLS#:
1848170Type:
Single FamilySq. Ft:
2,208County:
HamiltonAge:
88Appliances:
Oven/Range, Dishwasher, Refrigerator, Microwave, Garbage Disposal, Washer, Dryer, Gas CooktopArchitecture:
TraditionalBasement:
Part FinishedBasement Type:
FullConstruction:
BrickCooling:
Central AirFence:
WoodFireplace:
WoodGarage:
Built in, SideGarage Spaces:
1Gas:
NaturalHeating:
Gas, Forced AirInside Features:
Multi Panel DoorsKitchen:
Wood Cabinets, Walkout, Wood Floor, Island, Counter Bar, Quartz CountersLot Description:
50X110Mechanical Systems:
Garage Door OpenerMisc:
Ceiling Fan, Cable, Busline NearParking:
DrivewayPrimary Bedroom:
Wood Floor, Walk-in ClosetS/A Taxes:
4845School District:
Cincinnati Public SchoolsSewer:
Public SewerWater:
Public
Rooms
Bath 1:
F (Level: 2)Bath 2:
P (Level: L)Bedroom 1:
18x12 (Level: 2)Bedroom 2:
13x11 (Level: 2)Bedroom 3:
11x10 (Level: 2)Dining Room:
14x12 (Level: 1)Family Room:
18x16 (Level: Lower)Laundry Room:
22x13 (Level: Lower)Living Room:
23x13 (Level: 1)
Online Views:
This listing courtesy of Debra LaFrance (513) 652-9256, Sandra Lettie (513) 310-6922, RE/MAX Preferred Group (513) 533-4111
Explore Oakley & Surrounding Area
Monthly Cost
Mortgage Calculator
*The rates & payments shown are illustrative only.
Payment displayed does not include taxes and insurance. Rates last updated on 7/10/2025 from Freddie Mac Primary Mortgage Market Survey. Contact a loan officer for actual rate/payment quotes.
Payment displayed does not include taxes and insurance. Rates last updated on 7/10/2025 from Freddie Mac Primary Mortgage Market Survey. Contact a loan officer for actual rate/payment quotes.

Sell with Sibcy Cline
Enter your address for a free market report on your home. Explore your home value estimate, buyer heatmap, supply-side trends, and more.
Must reads
The data relating to real estate for sale on this website comes in part from the Broker Reciprocity programs of the MLS of Greater Cincinnati, Inc. Those listings held by brokerage firms other than Sibcy Cline, Inc. are marked with the Broker Reciprocity logo and house icon. The properties displayed may not be all of the properties available through Broker Reciprocity. Copyright© 2022 Multiple Listing Services of Greater Cincinnati / All Information is believed accurate, but is NOT guaranteed.







