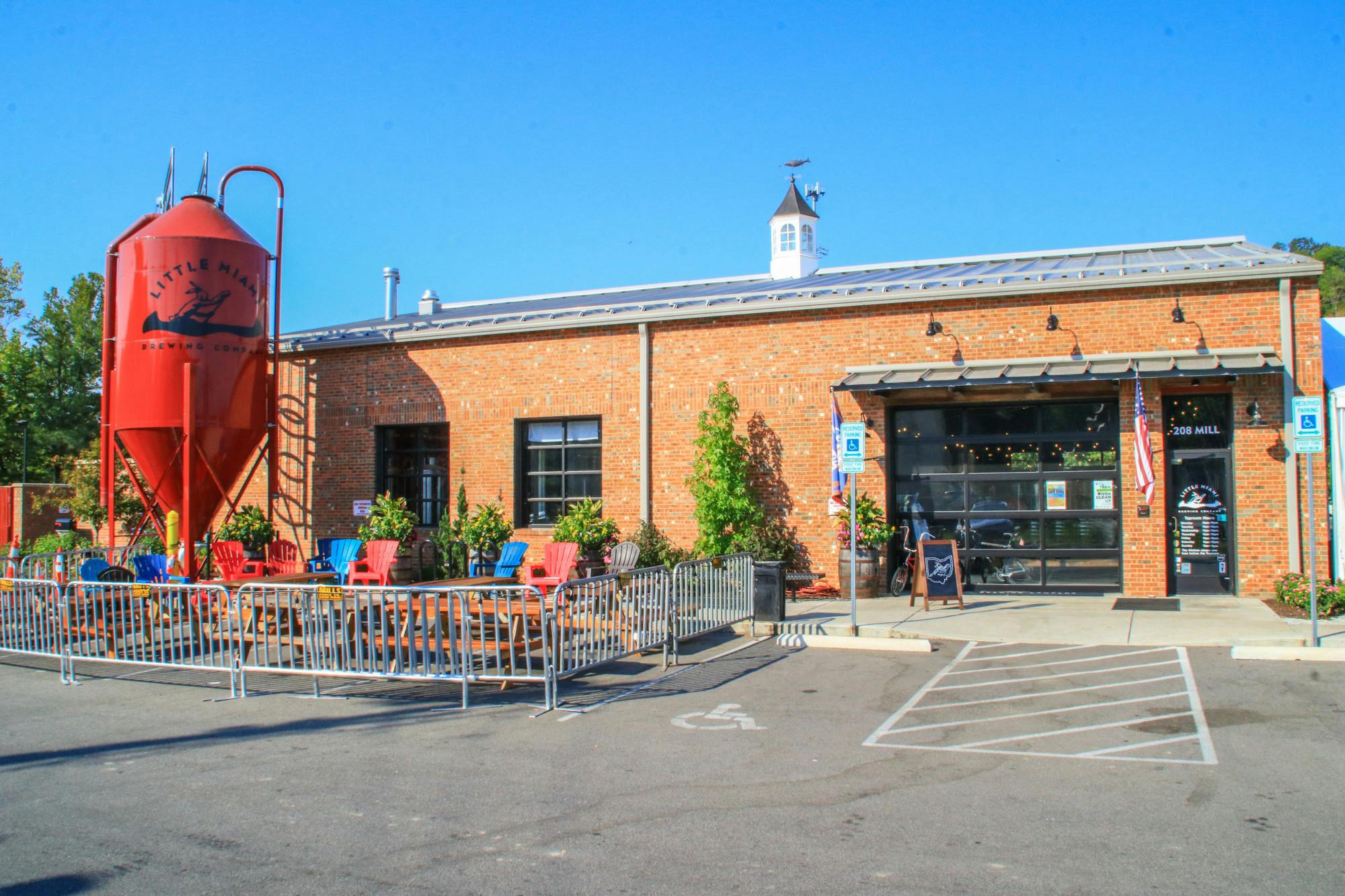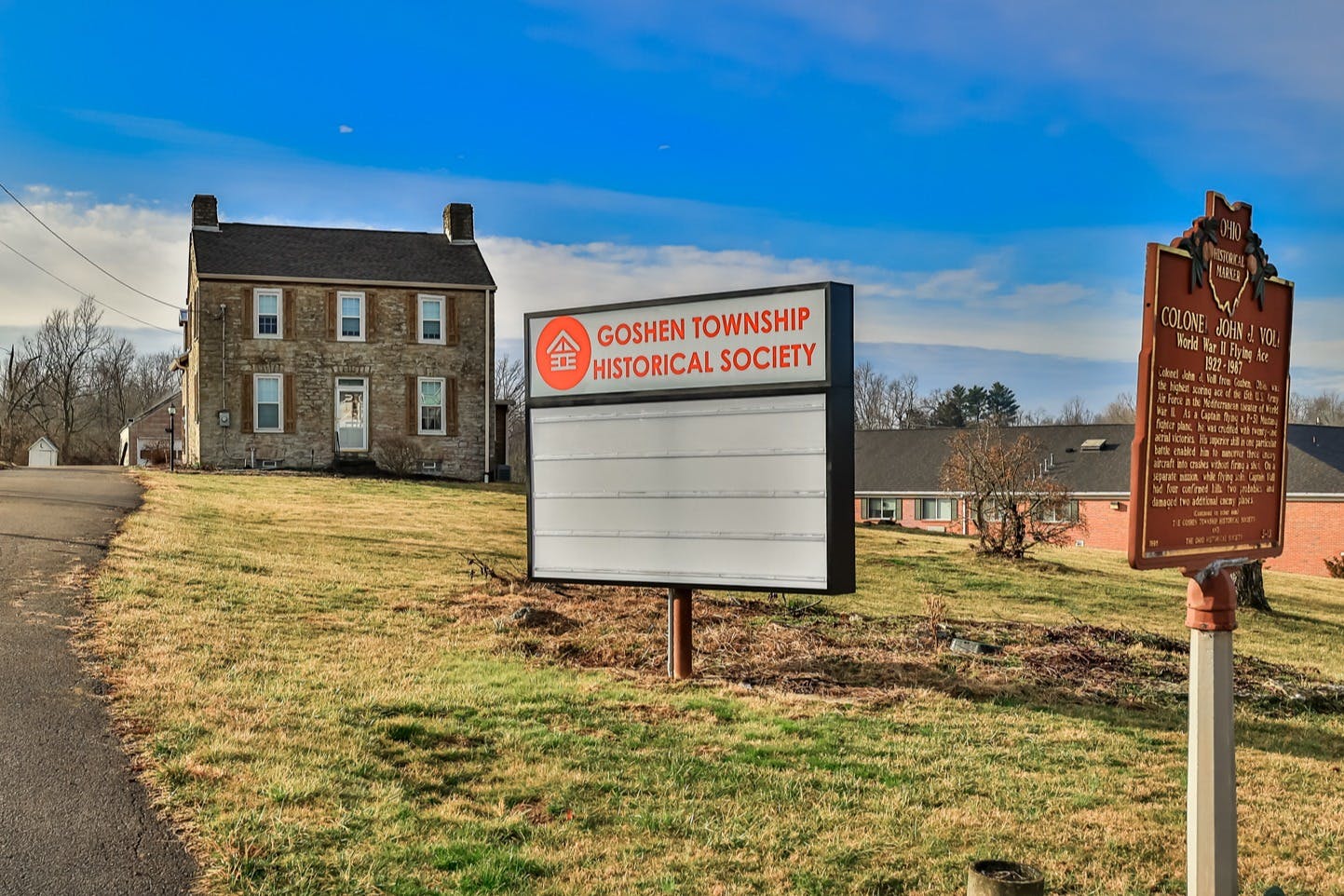731 River Bend Court Miami Twp. (East), OH 45140
4
Bed
2/2
Bath
2,848
Sq. Ft
0.7
Acres
$598,500
MLS# 1842450
4 BR
2/2 BA
2,848 Sq. Ft
0.7 AC
Photos
Map
Photos
Map
On Market 07/18/2025
More About 731 River Bend Court
Tucked away in Riverside Hills, a beautifully maintained, established neighborhood adjacent to Miami Riverview Park and the Loveland Bike Trail, 731 River Bend Court offers the perfect blend of privacy, charm, and location. Pristinely kept, this 4 bedroom offers versatile formal Living & Dining areas, and first floor Laundry. An eat in Kitchen with hardwood and Bosch stainless appliances, and vaulted Family Room with gas fireplace. Entertaining is a delight in the finished lower level complete with home theater area, wet bar, home gym and half bath. Outside, enjoy your own private retreat: a professionally designed landscape with mature grasses and thoughtfully placed shrubs that create natural privacy, a vegetable garden bed, and beautiful paver patio with pergola ideal for relaxing or hosting gatherings. Easy bike access to Downtown Loveland's restaurants and coffee shops, plus parks, trails, and riverfront views just steps away.
Connect with a loan officer to get started!
Directions to this Listing
: From Loveland Madeira, E on Branch Hill Guinea, Branch Hill Loveland, R on Little River, Property on R at corner of River Bend & Little River
Information Refreshed: 7/18/2025 12:11 AM
Property Details
MLS#:
1842450Type:
Single FamilySq. Ft:
2,848County:
ClermontAge:
29Appliances:
Oven/Range, Dishwasher, Refrigerator, MicrowaveArchitecture:
TraditionalBasement:
FinishedBasement Type:
FullConstruction:
Brick, Vinyl SidingCooling:
Central AirFireplace:
GasFlex Room:
Exercise Room, MediaGarage:
Garage Attached, FrontGarage Spaces:
2Gas:
NaturalHeating:
Gas, Forced AirHOA Features:
Association Dues, Professional Mgt, LandscapingHOA Fee:
170HOA Fee Period:
AnnuallyInside Features:
Multi Panel Doors, Vaulted Ceiling(s), 9Ft + Ceiling, Cathedral Ceiling(s)Kitchen:
Pantry, Wood Cabinets, Wood Floor, Planning Desk, Eat-In, IslandLot Description:
0.701 acresMechanical Systems:
Sump PumpMisc:
Ceiling Fan, Recessed LightsParking:
Off Street, DrivewayPrimary Bedroom:
Vaulted Ceiling, Bath AdjoinsS/A Taxes:
3375School District:
Loveland CitySewer:
Public SewerWater:
Public
Rooms
Bath 1:
F (Level: 2)Bath 2:
F (Level: 2)Bath 3:
P (Level: 1)Bath 4:
P (Level: L)Bedroom 1:
19x13 (Level: 2)Bedroom 2:
13x12 (Level: 2)Bedroom 3:
13x12 (Level: 2)Bedroom 4:
14x10 (Level: 2)Breakfast Room:
14x10 (Level: 1)Dining Room:
13x10 (Level: 1)Entry:
15x8 (Level: 1)Family Room:
19x15 (Level: 1)Laundry Room:
9x7 (Level: 1)Living Room:
16x13 (Level: 1)Recreation Room:
24x13 (Level: Lower)
Online Views:
This listing courtesy of Gina Dubell-Smith (513) 477-1219 , eXp Realty (866) 212-4991
Explore Miami Township (East) & Surrounding Area
Monthly Cost
Mortgage Calculator
*The rates & payments shown are illustrative only.
Payment displayed does not include taxes and insurance. Rates last updated on 7/10/2025 from Freddie Mac Primary Mortgage Market Survey. Contact a loan officer for actual rate/payment quotes.
Payment displayed does not include taxes and insurance. Rates last updated on 7/10/2025 from Freddie Mac Primary Mortgage Market Survey. Contact a loan officer for actual rate/payment quotes.

Sell with Sibcy Cline
Enter your address for a free market report on your home. Explore your home value estimate, buyer heatmap, supply-side trends, and more.
Must reads
The data relating to real estate for sale on this website comes in part from the Broker Reciprocity programs of the MLS of Greater Cincinnati, Inc. Those listings held by brokerage firms other than Sibcy Cline, Inc. are marked with the Broker Reciprocity logo and house icon. The properties displayed may not be all of the properties available through Broker Reciprocity. Copyright© 2022 Multiple Listing Services of Greater Cincinnati / All Information is believed accurate, but is NOT guaranteed.









