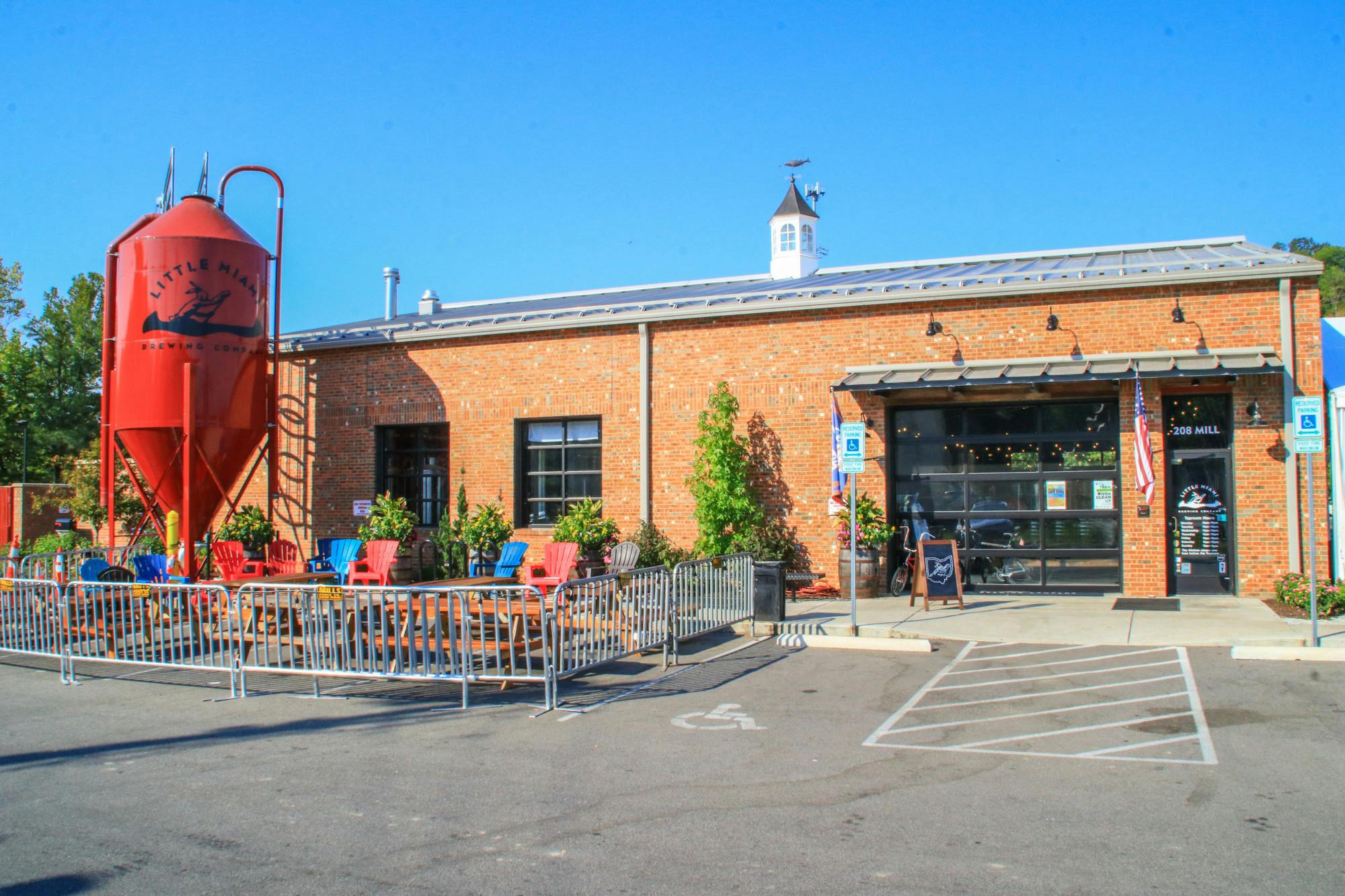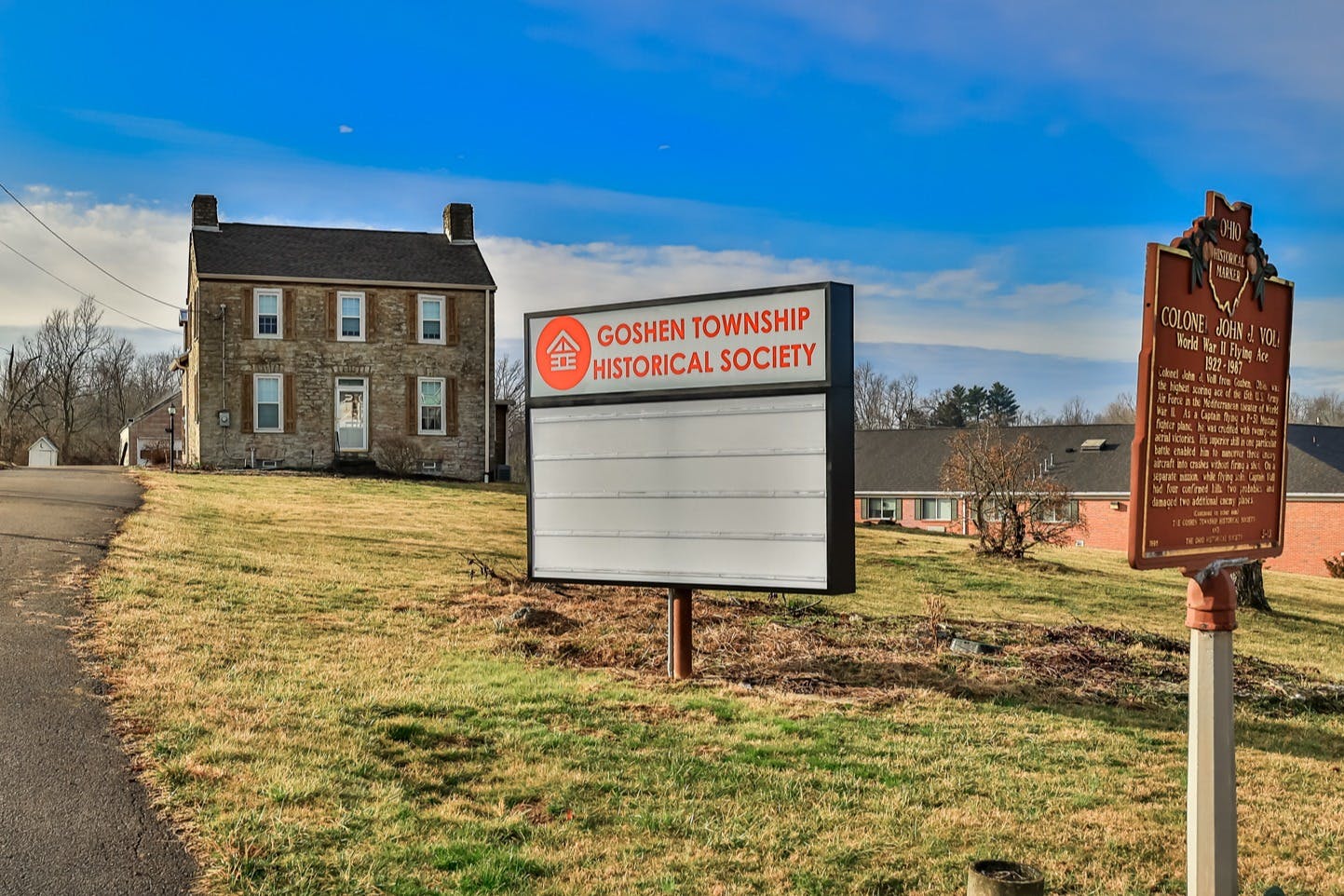6352 Copperleaf Lane Miami Twp. (East), OH 45140
4
Bed
2/1
Bath
2,938
Sq. Ft
0.35
Acres
$660,000
MLS# 1844819
4 BR
2/1 BA
2,938 Sq. Ft
0.35 AC
Photos
Map
Photos
Map
On Market 06/26/2025
No Showings Until 06/26/2025
More About 6352 Copperleaf Lane
Welcome to this beautifully upgraded M/I home (built in 2020) tucked away on a private drive in Madingley Falls. With over 3,700 finished sq ft, this home has it allmodern finishes, functional layout, and peaceful, wooded views. You'll love the inviting front porch, soaring ceilings, updated lighting, and durable plank flooring throughout. Main level features a dedicated office with glass doors, formal dining with wainscoting, and a kitchen that opens to the family room and breakfast areacomplete with quartz island, tiled fireplace, and walkout to the tree-lined backyard. Upstairs has a large bonus room, a vaulted Owner's Suite with luxe bath and oversized shower, plus spacious bedrooms and laundry. The finished lower level has plush carpet, egress window, and room to add a guest suite and full bath. EV charging in the garage and thoughtful upgrades throughoutthis one is a must-see!
Seller open to concessions based on the terms of the offer!
Directions to this Listing
: I-275 E to exit 52. L on Loveland Madeira Rd. R on Hopewell Rd. R on Branch-Hill Miamiville Rd.
Information Refreshed: 6/23/2025 6:17 PM
Property Details
MLS#:
1844819Type:
Single FamilySq. Ft:
2,938County:
ClermontAge:
5Architecture:
TraditionalBasement:
Finished, WW CarpetBasement Type:
FullConstruction:
Brick, Vinyl SidingCooling:
Central Air, Ceiling FansFireplace:
GasFlex Room:
LoftGarage:
Garage AttachedGarage Spaces:
2Gas:
NaturalHeating:
Gas, Forced AirHOA Features:
Association Dues, Professional Mgt, Landscaping, Snow RemovalHOA Fee:
736HOA Fee Period:
AnnuallyInside Features:
Multi Panel Doors, 9Ft + Ceiling, Crown MoldingKitchen:
Vinyl Floor, Pantry, Wood Cabinets, Eat-In, Island, Quartz CountersLot Description:
70 x 195Mechanical Systems:
Garage Door Opener, Humidifier, Water Softener, Sump PumpMisc:
Ceiling Fan, Recessed Lights, 220 Volt, Smoke AlarmParking:
Off Street, DrivewayPrimary Bedroom:
Other, Vaulted Ceiling, Bath Adjoins, Walk-in ClosetS/A Taxes:
3974School District:
Loveland CitySewer:
Public SewerView:
WoodsWater:
Public
Rooms
Bath 1:
F (Level: 2)Bath 2:
F (Level: 2)Bath 3:
P (Level: 1)Bedroom 1:
18x15 (Level: 2)Bedroom 2:
15x10 (Level: 2)Bedroom 3:
12x10 (Level: 2)Bedroom 4:
12x11 (Level: 2)Breakfast Room:
12x12 (Level: 1)Dining Room:
12x10 (Level: 1)Entry:
10x8 (Level: 1)Family Room:
19x19 (Level: 1)Laundry Room:
6x8 (Level: 2)Recreation Room:
15x15 (Level: 2)Study:
15x10 (Level: 1)
Online Views:
0This listing courtesy of Zac Barngrover (513) 470-8690 , Montgomery Office (513) 793-2700
Explore Miami Township (East) & Surrounding Area
Monthly Cost
Mortgage Calculator
*The rates & payments shown are illustrative only.
Payment displayed does not include taxes and insurance. Rates last updated on 6/18/2025 from Freddie Mac Primary Mortgage Market Survey. Contact a loan officer for actual rate/payment quotes.
Payment displayed does not include taxes and insurance. Rates last updated on 6/18/2025 from Freddie Mac Primary Mortgage Market Survey. Contact a loan officer for actual rate/payment quotes.

Sell with Sibcy Cline
Enter your address for a free market report on your home. Explore your home value estimate, buyer heatmap, supply-side trends, and more.
Must reads
The data relating to real estate for sale on this website comes in part from the Broker Reciprocity programs of the MLS of Greater Cincinnati, Inc. Those listings held by brokerage firms other than Sibcy Cline, Inc. are marked with the Broker Reciprocity logo and house icon. The properties displayed may not be all of the properties available through Broker Reciprocity. Copyright© 2022 Multiple Listing Services of Greater Cincinnati / All Information is believed accurate, but is NOT guaranteed.










