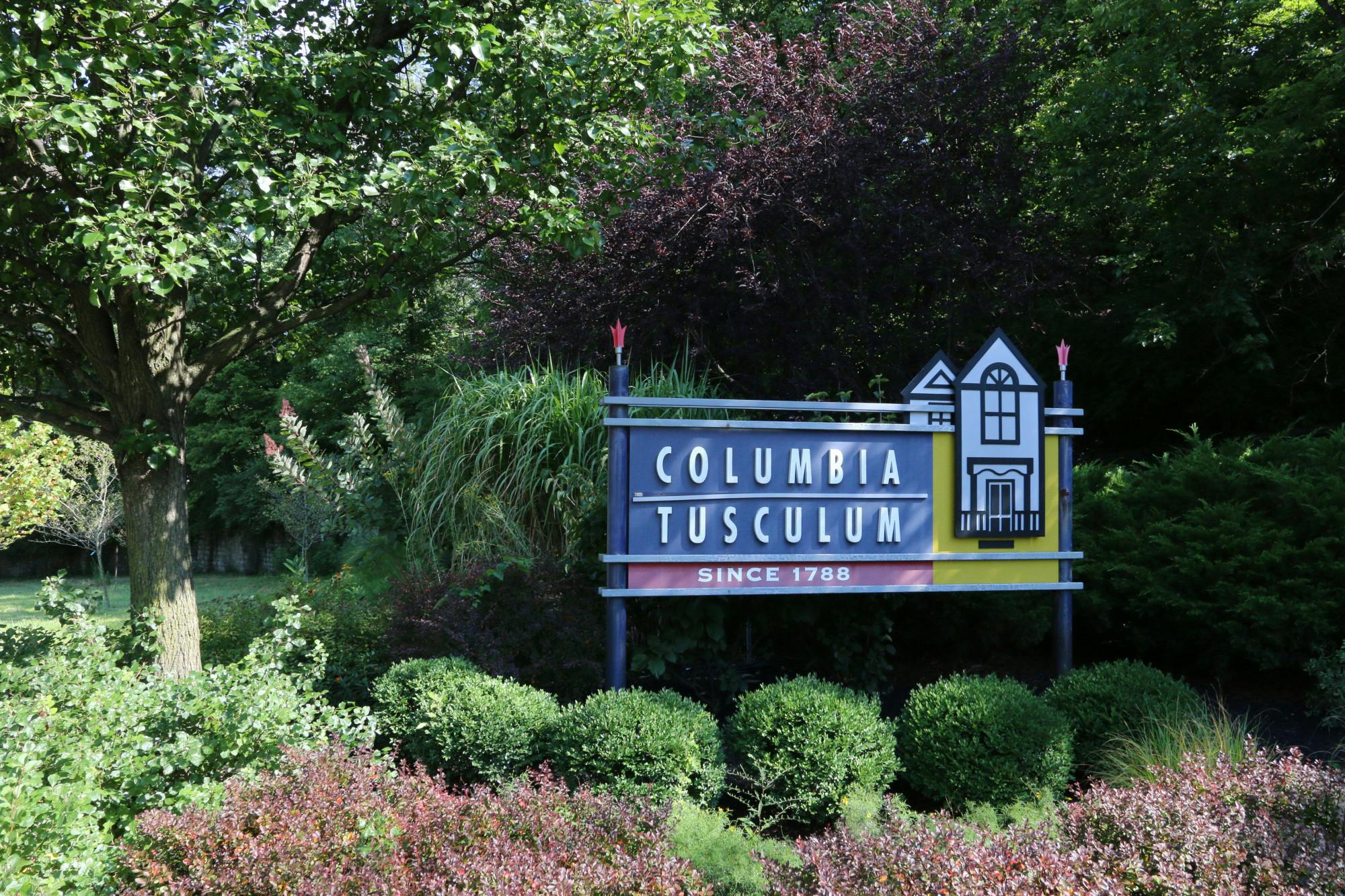1022 Urbancrest Place Mt. Lookout, OH 45226
3
Bed
2
Bath
2,015
Sq. Ft
0.23
Acres
$814,500
MLS# 1847805
3 BR
2 BA
2,015 Sq. Ft
0.23 AC
Photos
Map
Photos
Map
On Market 07/17/2025
More About 1022 Urbancrest Place
Welcome to 1022 Urbancrest Place, a stunning fully renovated Mid-Century Modern ranch in Mt. Lookout! This stylish home offers 3 bedrooms and 2 full baths. Renovated top-to-bottom in 2021 with a gorgeous new kitchen featuring quartz countertops and all new appliances, refinished hardwood floors, new trim, interior doors, cabinets, and updated bathrooms. Major upgrades include new plumbing, updated electric with a new main panel, on-demand hot water heater, and new furnace & AC. The finished basement adds incredible living space with built-in bookcases, a cedar storage closet, new carpeting, and a spacious laundry room. Outside, enjoy a new roof, regraded driveway, improved drainage and irrigation, new landscaping, and a huge new deck overlooking your serene backyard. Plus, a 10-year tax abatement starting in 2021 offers big savings. Modern luxury meets timeless style just moments from Mt. Lookout Square and downtown. Truly turnkey - schedule your showing today! Offers reviewed Sunday
Connect with a loan officer to get started!
Directions to this Listing
: Going south west on Linwood from Mt Lookout square take a right on Urbancrest.
Information Refreshed: 7/17/2025 10:05 AM
Property Details
MLS#:
1847805Type:
Single FamilySq. Ft:
2,015County:
HamiltonAge:
76Appliances:
Oven/Range, Dishwasher, Refrigerator, Garbage Disposal, Washer, DryerArchitecture:
RanchBasement:
Finished, WW CarpetBasement Type:
FullConstruction:
Brick, Vinyl Siding, StoneCooling:
Central AirFence:
WoodGarage:
Built inGarage Spaces:
2Gas:
NaturalHeating:
Gas, Forced AirKitchen:
Wood Floor, Eat-In, Island, Quartz CountersParking:
DrivewayPrimary Bedroom:
Wood FloorS/A Taxes:
3271School District:
Cincinnati Public SchoolsSewer:
Public SewerWater:
Public
Rooms
Bath 1:
F (Level: 1)Bath 2:
F (Level: 2)Bedroom 1:
13x12 (Level: 1)Bedroom 2:
11x13 (Level: 1)Bedroom 3:
12x11 (Level: 1)Family Room:
24x13 (Level: 1)Laundry Room:
12x8 (Level: Basement)
Online Views:
This listing courtesy of Ryan Bartell (513) 258-5947 , Keller Williams Seven Hills Re (513) 371-5070
Explore Hyde Park - Mt. Lookout & Surrounding Area
Monthly Cost
Mortgage Calculator
*The rates & payments shown are illustrative only.
Payment displayed does not include taxes and insurance. Rates last updated on 7/10/2025 from Freddie Mac Primary Mortgage Market Survey. Contact a loan officer for actual rate/payment quotes.
Payment displayed does not include taxes and insurance. Rates last updated on 7/10/2025 from Freddie Mac Primary Mortgage Market Survey. Contact a loan officer for actual rate/payment quotes.

Sell with Sibcy Cline
Enter your address for a free market report on your home. Explore your home value estimate, buyer heatmap, supply-side trends, and more.
Must reads
The data relating to real estate for sale on this website comes in part from the Broker Reciprocity programs of the MLS of Greater Cincinnati, Inc. Those listings held by brokerage firms other than Sibcy Cline, Inc. are marked with the Broker Reciprocity logo and house icon. The properties displayed may not be all of the properties available through Broker Reciprocity. Copyright© 2022 Multiple Listing Services of Greater Cincinnati / All Information is believed accurate, but is NOT guaranteed.




