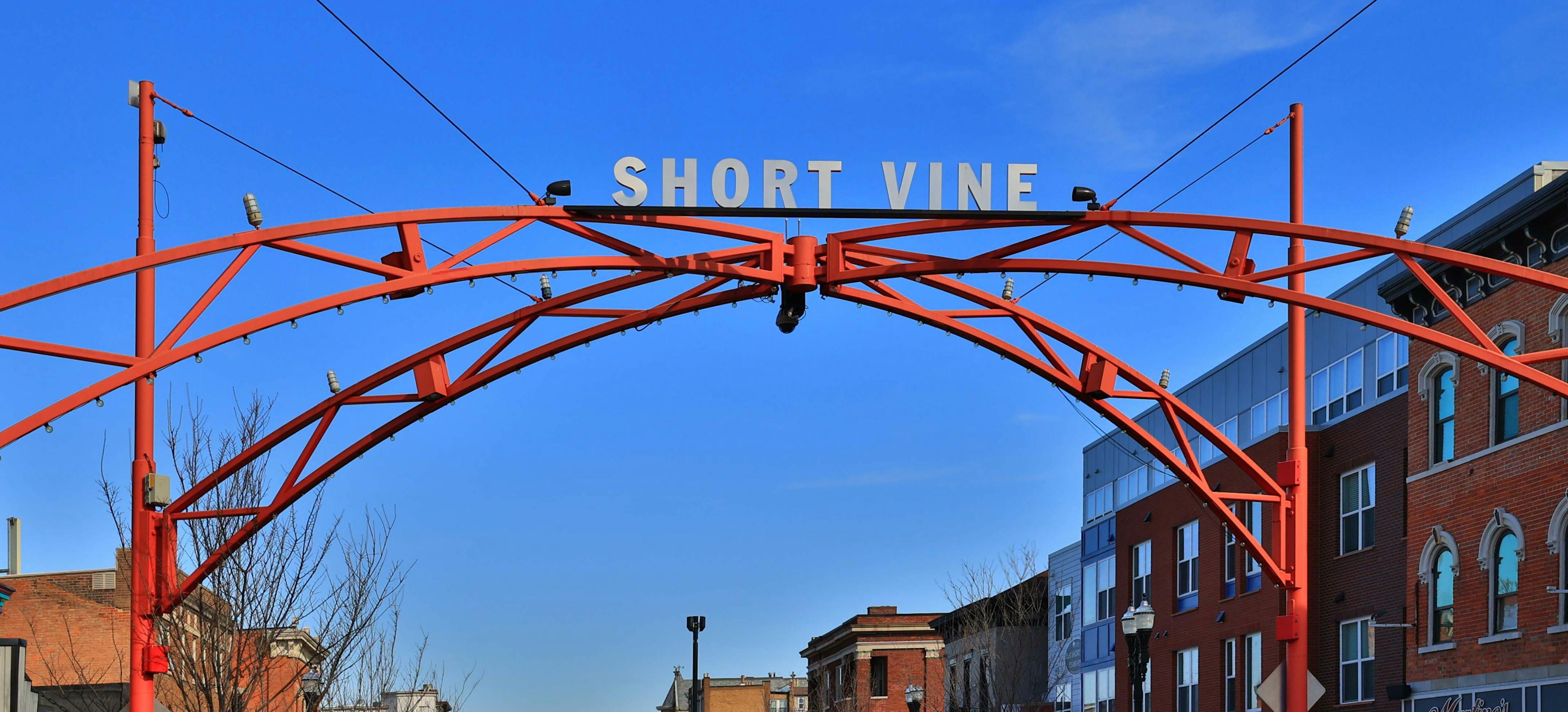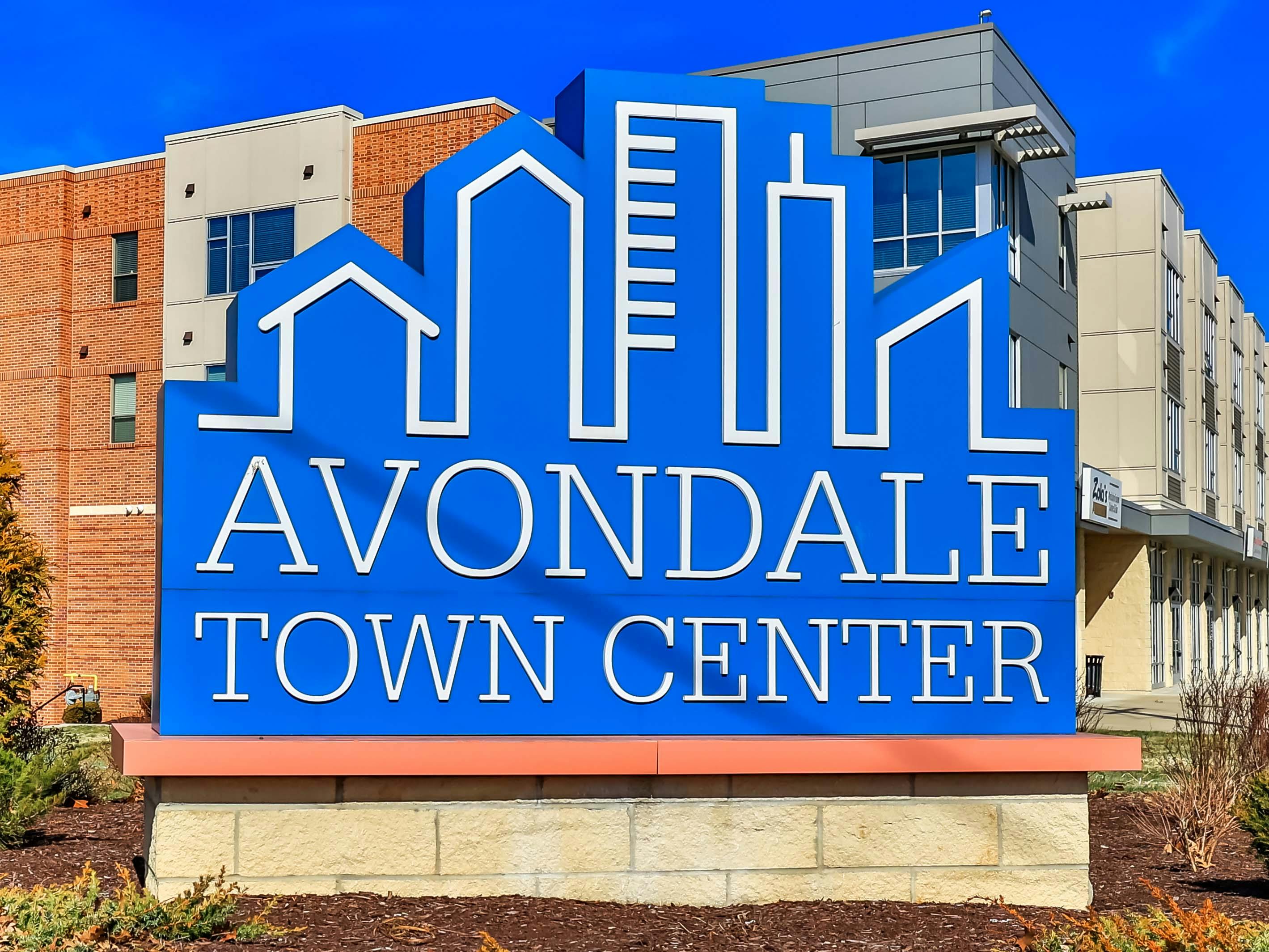963 Windsor Street Walnut Hills, OH 45206
3
Bed
3/1
Bath
0.08
Acres
$665,000
MLS# 1847101
3 BR
3/1 BA
0.08 AC
Photos
Map
Photos
Map
On Market 07/10/2025
No Showings Until 07/10/2025
- Open: Sat, Jul 12, 1pm - 3pm
More About 963 Windsor Street
New Gold LEED-certified townhome in Walnut Hills. 2,300+ sqft of elevated, on-trend design. Open layout with tall ceilings, natural light, hardwood floors, gas fireplace, gorgeous fixtures and finishes throughout. Gourmet kitchen features a large island, quartz counters, pantry, stylish backsplash, and stainless appliances.3 beds, plus flex room for a 4th, each with its own private en-suite bathroom. Primary suite features a walk-in closet and spa-like bath. Conveniently placed laundry near bedrooms. Walkout deck with wooded views plus a covered lower patio and tree-lined backdrop. Oversized garage, guest parking, and 15-year tax abatement. Nearby parks, shops, dining and more! Just minutes to downtown, I-75 and Columbia Parkway.
Seller open to concessions based on the terms of the offer!
Information Refreshed: 7/09/2025 4:44 PM
Property Details
MLS#:
1847101Type:
Single FamilyCounty:
HamiltonDevelopment:
Windsor Street TownhomesAppliances:
Dishwasher, Refrigerator, Microwave, Garbage Disposal, Convection Oven, Gas CooktopArchitecture:
Traditional, Contemporary/ModernBasement Type:
NoneConstruction:
Fiber Cement, Shingle Siding, StoneCooling:
Central AirFireplace:
Gas, InsertGarage:
Garage Attached, Front, OversizedGarage Spaces:
1Gas:
NaturalHeating:
Gas, Forced Air, Gas Furn EF Rtd 95%+HOA Features:
Association Dues, Maintenance ExteriorHOA Fee:
100HOA Fee Period:
MonthlyInside Features:
Multi Panel Doors, 9Ft + CeilingKitchen:
Pantry, Laminate Floor, Island, Counter Bar, Quartz CountersMechanical Systems:
Garage Door OpenerMisc:
Ceiling Fan, Recessed Lights, Tech Wiring, 220 Volt, Busline Near, Smoke AlarmParking:
Driveway, 2 Car AssignedPrimary Bedroom:
Wood Floor, Bath Adjoins, Walk-in ClosetSchool District:
Cincinnati Public SchoolsSewer:
Public SewerWater:
Public
Rooms
Bath 1:
F (Level: 3)Bath 2:
P (Level: 2)Bath 3:
F (Level: 3)Bath 4:
F (Level: 3)Bedroom 1:
16x12 (Level: 3)Bedroom 2:
12x11 (Level: 3)Bedroom 3:
13x10 (Level: 3)Dining Room:
14x12 (Level: 2)Entry:
15x5 (Level: 1)Family Room:
18x17 (Level: 1)Laundry Room:
6x4 (Level: 3)Living Room:
17x18 (Level: 2)
Online Views:
0This listing courtesy of Hannah Wang (513) 324-1162 , Hyde Park Office (513) 321-9922
Explore Walnut Hills & Surrounding Area
Monthly Cost
Mortgage Calculator
*The rates & payments shown are illustrative only.
Payment displayed does not include taxes and insurance. Rates last updated on 7/3/2025 from Freddie Mac Primary Mortgage Market Survey. Contact a loan officer for actual rate/payment quotes.
Payment displayed does not include taxes and insurance. Rates last updated on 7/3/2025 from Freddie Mac Primary Mortgage Market Survey. Contact a loan officer for actual rate/payment quotes.

Sell with Sibcy Cline
Enter your address for a free market report on your home. Explore your home value estimate, buyer heatmap, supply-side trends, and more.
Must reads
The data relating to real estate for sale on this website comes in part from the Broker Reciprocity programs of the MLS of Greater Cincinnati, Inc. Those listings held by brokerage firms other than Sibcy Cline, Inc. are marked with the Broker Reciprocity logo and house icon. The properties displayed may not be all of the properties available through Broker Reciprocity. Copyright© 2022 Multiple Listing Services of Greater Cincinnati / All Information is believed accurate, but is NOT guaranteed.








