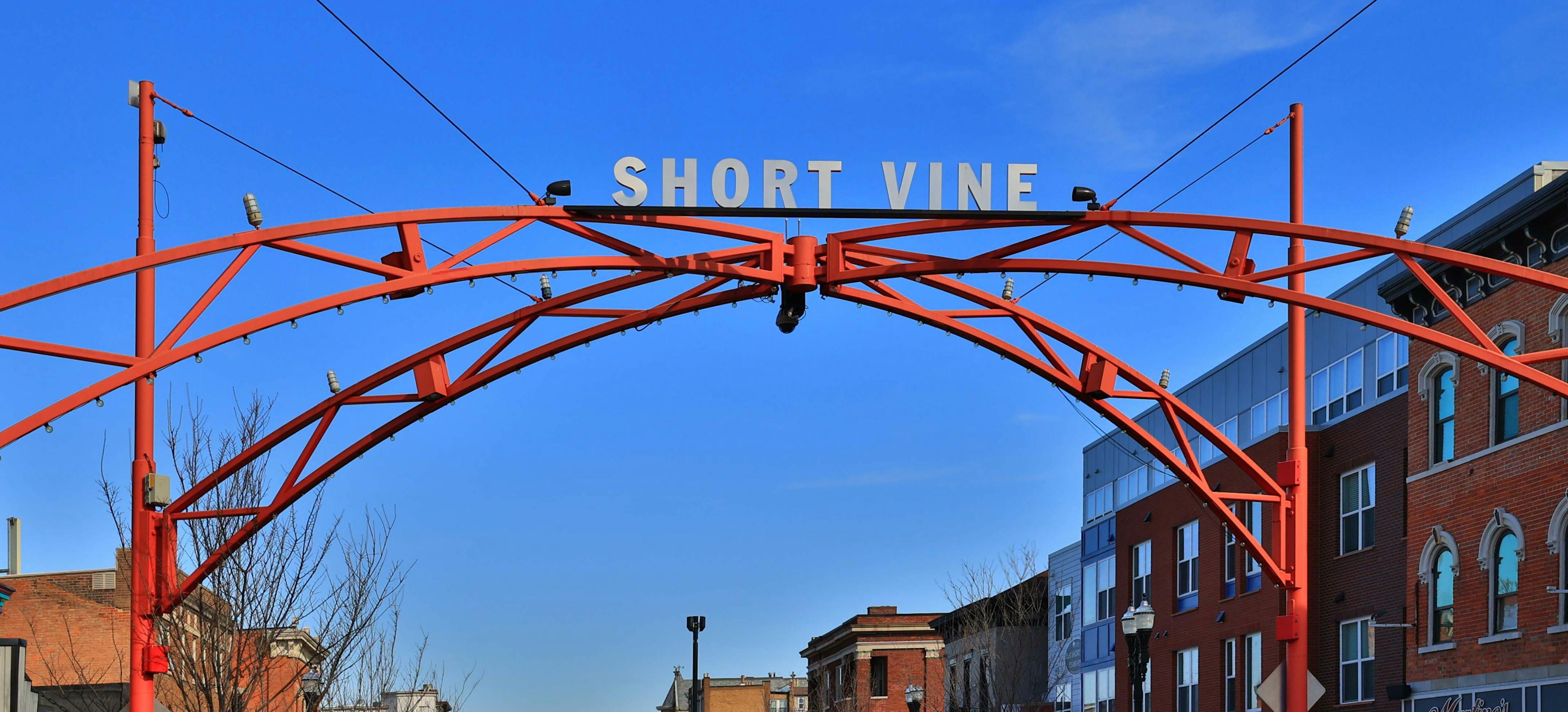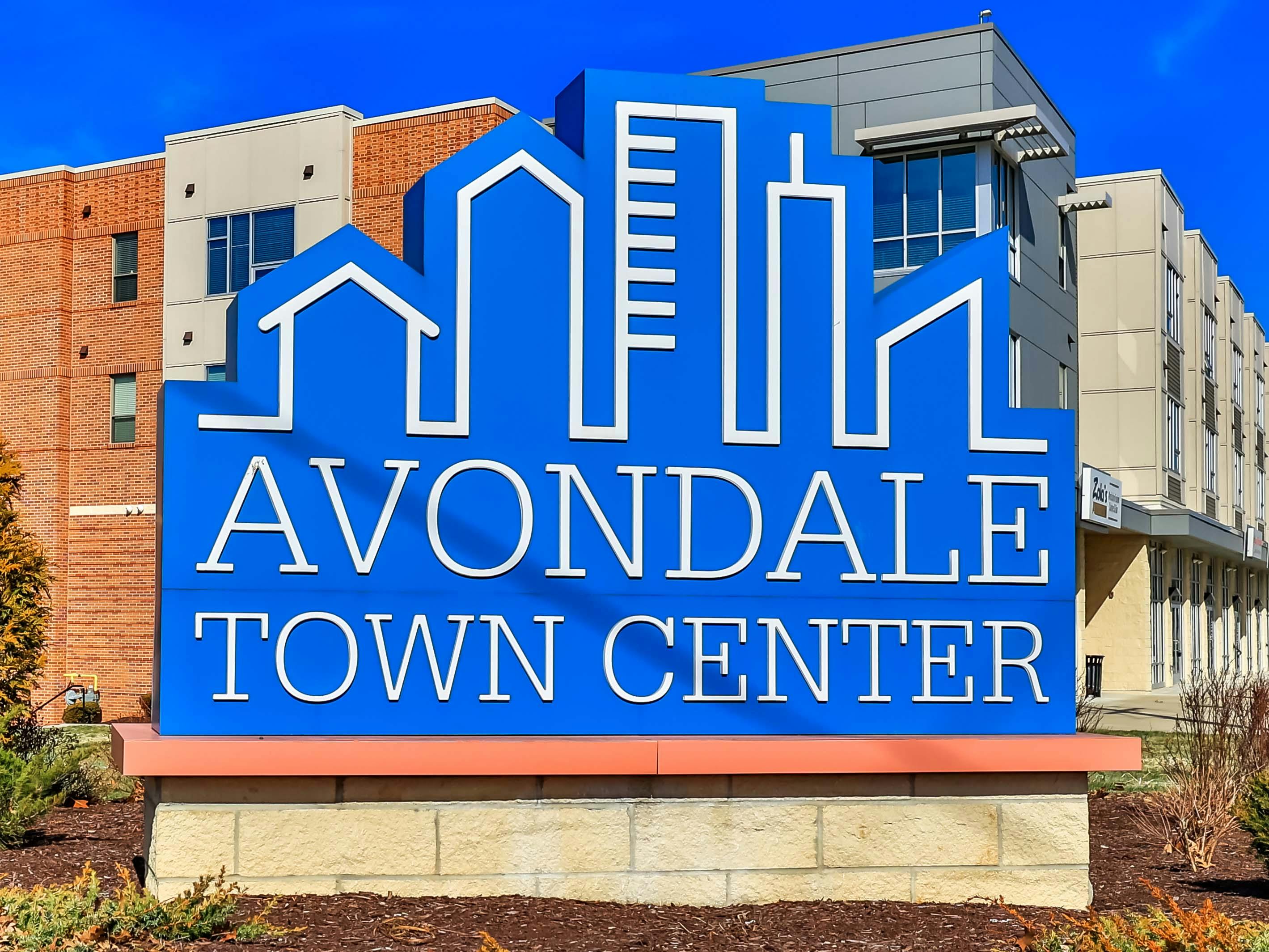2731 Cleinview Avenue 2 Walnut Hills, OH 45206
3
Bed
3/1
Bath
2,808
Sq. Ft
0.05
Acres
$685,000
MLS# 1840413
3 BR
3/1 BA
2,808 Sq. Ft
0.05 AC
Photos
Map
Photos
Map
More About 2731 Cleinview Avenue 2
Luxury, flexibility, and location dialed in. With 2,808 sq ft above grade and a finished basement with egress, this East Walnut Hills row home delivers a smart layout and refined design across four levels. Soaring ceilings, hardwood floors, and a whole-home surround sound system sets the tone. The entry level offers a private guest suite or office, while the second floor opens to a chef's kitchen flowing into two spacious living areas, with sit down dining, and a walk-out terrace. The primary suite includes a spa-like bath, dual vanities, jetted tub, and walk-in closet. You will also find bedroom-level laundry, multiple work-from-home options, and an attached two-car garage. Built in 2000 with low-maintenance outdoor living, this home is tucked in a historic neighborhood steps from restaurants, shops, and hospitals. Clean lines, high function, timeless style - this home delivers on every level.
Connect with a loan officer to get started!
Directions to this Listing
: Madison Road to Cleinview Avenue
Information Refreshed: 6/29/2025 9:25 AM
Property Details
MLS#:
1840413Type:
Single FamilySq. Ft:
2,808County:
HamiltonAge:
25Appliances:
Dishwasher, Refrigerator, Microwave, Garbage Disposal, Washer, Dryer, Gas CooktopArchitecture:
TraditionalBasement:
Finished, WW CarpetBasement Type:
FullConstruction:
BrickCooling:
Central Air, Ceiling FansFireplace:
GasGarage:
Garage Attached, Rear, HeatedGarage Spaces:
2Gas:
NaturalHeating:
Gas, Forced Air, Program ThermostatHOA Features:
Landscaping, Snow Removal, Maintenance ExteriorHOA Fee:
1200HOA Fee Period:
AnnuallyInside Features:
Multi Panel Doors, Skylight, French Doors, 9Ft + CeilingKitchen:
Pantry, Wood Cabinets, Tile Floor, Other, Marble/Granite/Slate, Planning Desk, Gourmet, Island, Counter BarMechanical Systems:
Garage Door Opener, Security System, Water Softener, Sump Pump w/BackupMisc:
Ceiling Fan, Recessed Lights, Other, Smoke AlarmParking:
On Street, Off StreetPrimary Bedroom:
Wall-to-Wall Carpet, Bath Adjoins, Walk-in Closet, Window TreatmentS/A Taxes:
563School District:
Cincinnati Public SchoolsSewer:
Public SewerView:
OtherWater:
Public
Rooms
Bath 1:
F (Level: 3)Bath 2:
F (Level: 3)Bath 3:
F (Level: 1)Bath 4:
P (Level: 2)Bedroom 1:
18x15 (Level: 3)Bedroom 2:
12x12 (Level: 3)Bedroom 3:
16x10 (Level: 1)Dining Room:
18x16 (Level: 2)Entry:
10x8 (Level: 1)Family Room:
22x14 (Level: Lower)Laundry Room:
5x5 (Level: 3)Living Room:
18x15 (Level: 2)Study:
10x8 (Level: 1)
Online Views:
0This listing courtesy of Joe Duffy (513) 429-1502, Peter Duffy (513) 317-1000, Comey & Shepherd (513) 489-2100
Explore Walnut Hills & Surrounding Area
Monthly Cost
Mortgage Calculator
*The rates & payments shown are illustrative only.
Payment displayed does not include taxes and insurance. Rates last updated on 6/26/2025 from Freddie Mac Primary Mortgage Market Survey. Contact a loan officer for actual rate/payment quotes.
Payment displayed does not include taxes and insurance. Rates last updated on 6/26/2025 from Freddie Mac Primary Mortgage Market Survey. Contact a loan officer for actual rate/payment quotes.

Sell with Sibcy Cline
Enter your address for a free market report on your home. Explore your home value estimate, buyer heatmap, supply-side trends, and more.
Must reads
The data relating to real estate for sale on this website comes in part from the Broker Reciprocity programs of the MLS of Greater Cincinnati, Inc. Those listings held by brokerage firms other than Sibcy Cline, Inc. are marked with the Broker Reciprocity logo and house icon. The properties displayed may not be all of the properties available through Broker Reciprocity. Copyright© 2022 Multiple Listing Services of Greater Cincinnati / All Information is believed accurate, but is NOT guaranteed.







