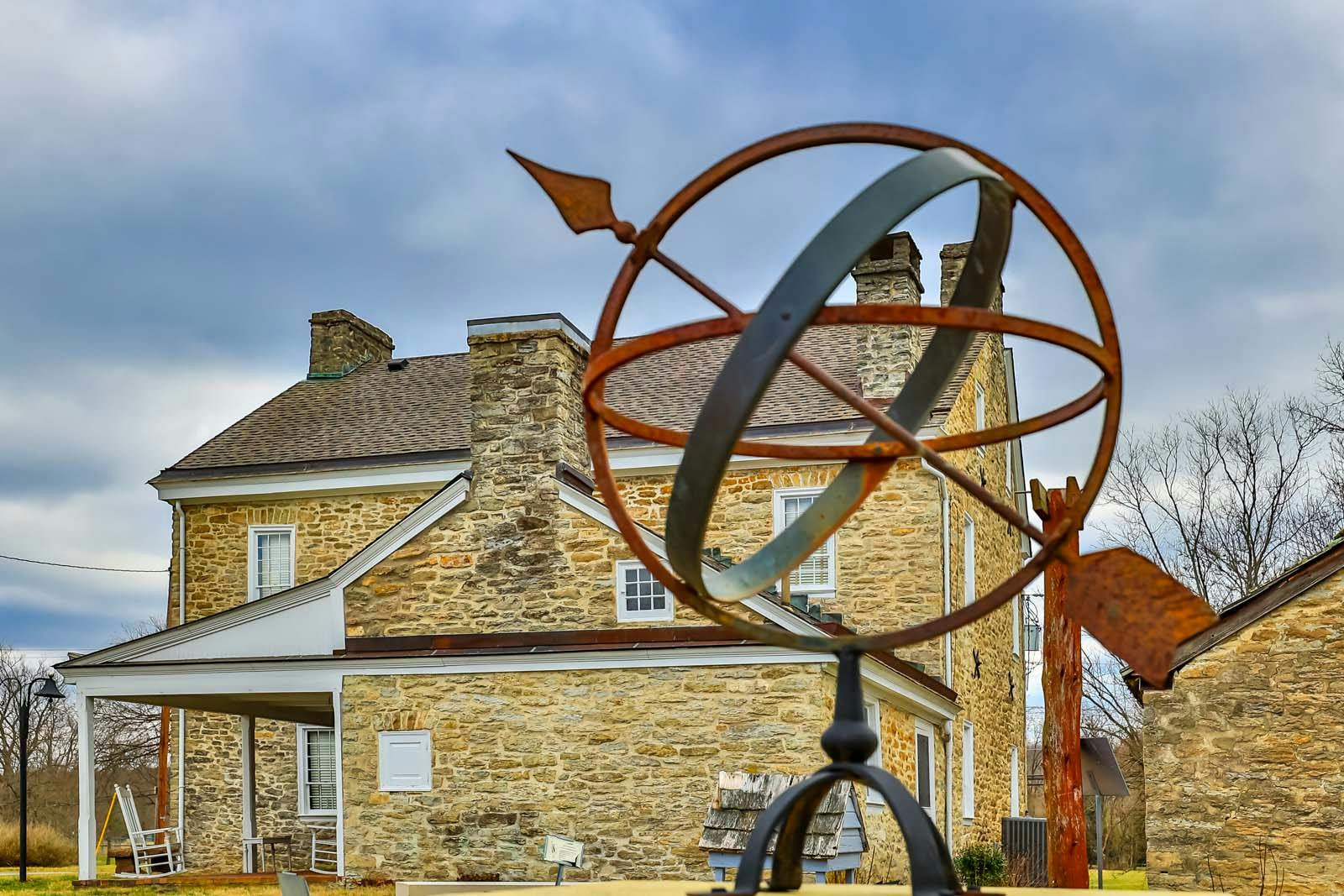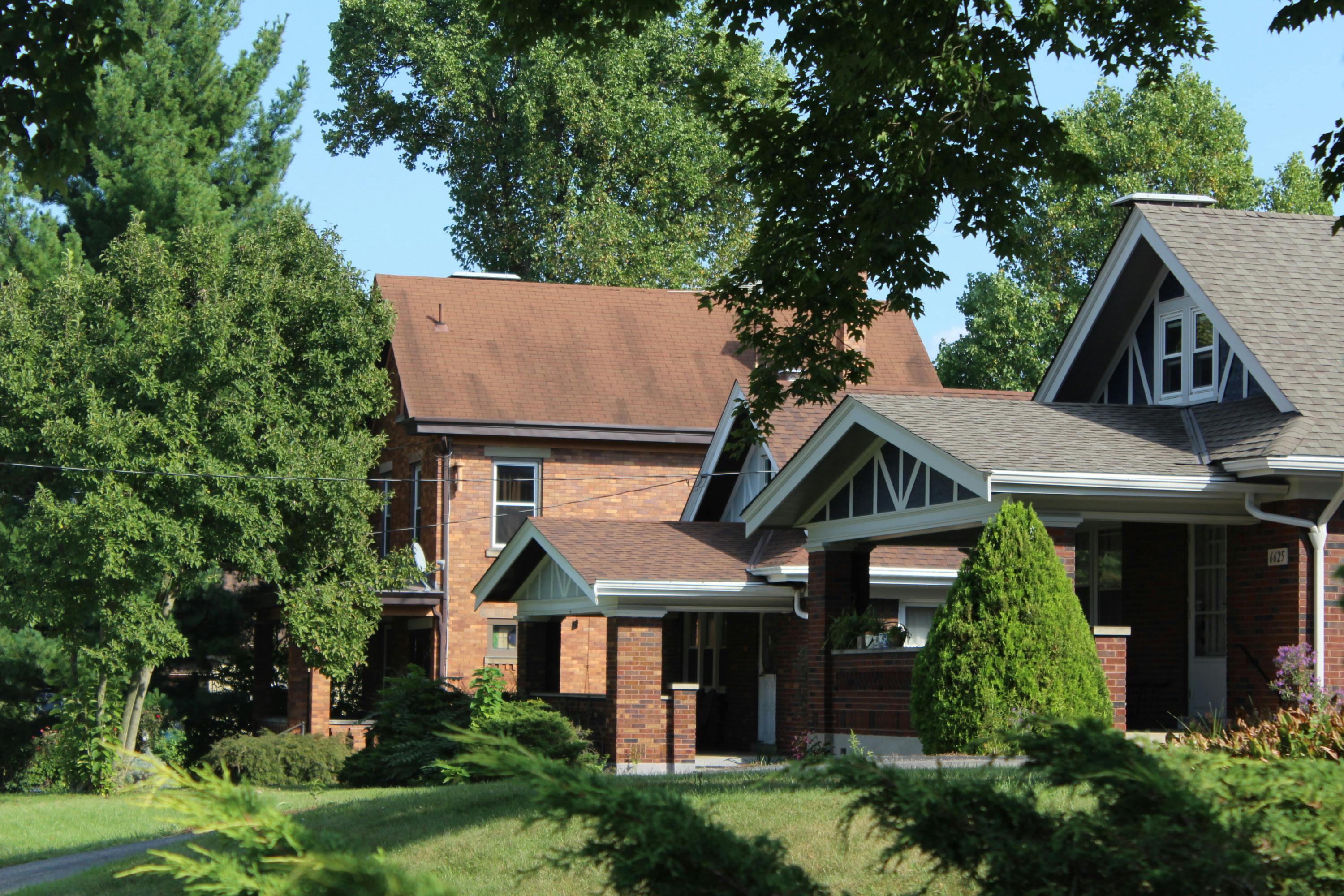8445 Eustis Farm Lane Indian Hill, OH 45243
5
Bed
4/3
Bath
6,394
Sq. Ft
3.11
Acres
$1,499,000
MLS# 1846154
5 BR
4/3 BA
6,394 Sq. Ft
3.11 AC
Photos
Map
Photos
Map
On Market 07/10/2025
More About 8445 Eustis Farm Lane
Sprawling over three acres, this exceptional ranch home offers over 6,000 square feet of light-filled space. A welcoming courtyard and three-car garage greet you as you pull down the private drive of this Indian Hill estate. Designed for comfortable living and entertaining, this home could easily accommodate multi-generational needs with a second full kitchen already in place. The main kitchen features double dishwashers, double ranges, freezer drawers and a Sub-Zero fridge. Other highlights include hardwood floors throughout, multiple lounging areas, vaulted ceilings and a heated indoor pool. The East wing offers four bedrooms with two Jack and Jill bathrooms with double vanities. The West wing hosts the private primary suite which opens directly to the backyard and boasts a walk in closet and double bathrooms. Step outside to enjoy the serene garden, large deck, and expansive grounds. Properties like this don't come up often. Home is sold in as-is condition
Connect with a loan officer to get started!
Directions to this Listing
: Drake to Eustis Farm
Information Refreshed: 7/10/2025 11:33 AM
Property Details
MLS#:
1846154Type:
Single FamilySq. Ft:
6,394County:
HamiltonAge:
60Appliances:
Oven/Range, Trash Compactor, Dishwasher, Refrigerator, Garbage Disposal, Convection Oven, Double Oven, Gas CooktopArchitecture:
RanchBasement:
Concrete Floor, WalkoutBasement Type:
PartialConstruction:
Brick, Wood SidingCooling:
Central AirFireplace:
Wood, Gas, BrickGarage:
Garage Attached, OversizedGarage Spaces:
3Gas:
NaturalHeating:
Gas, Forced AirInside Features:
Multi Panel Doors, Vaulted Ceiling(s), Skylight, Natural WoodworkKitchen:
Wood Cabinets, Skylight, Solid Surface Ctr, IslandMechanical Systems:
Backup Generator, Garage Door Opener, Security SystemParking:
DrivewayPool:
Heated, Indoor, In-GroundPrimary Bedroom:
Walkout, Wood Floor, Bath Adjoins, Walk-in ClosetS/A Taxes:
9250School District:
Indian Hill Exempted VillageSewer:
Septic TankView:
WoodsWater:
Public
Rooms
Bath 1:
F (Level: 1)Bath 2:
F (Level: 1)Bath 3:
F (Level: 1)Bath 4:
F (Level: 1)Bedroom 2:
14x12 (Level: 1)Bedroom 3:
12x12 (Level: 1)Bedroom 4:
12x14 (Level: 1)Bedroom 5:
12x14 (Level: 1)Breakfast Room:
18x14 (Level: 1)Dining Room:
14x17 (Level: 1)Entry:
18x10 (Level: 1)Family Room:
32x18 (Level: 1)Laundry Room:
12x14 (Level: 1)Living Room:
26x14 (Level: 1)Study:
14x18 (Level: 1)
Online Views:
0This listing courtesy of Walt Haglage (513) 659-3311 , Comey & Shepherd (513) 321-4343
Explore Indian Hill & Surrounding Area
Monthly Cost
Mortgage Calculator
*The rates & payments shown are illustrative only.
Payment displayed does not include taxes and insurance. Rates last updated on 7/3/2025 from Freddie Mac Primary Mortgage Market Survey. Contact a loan officer for actual rate/payment quotes.
Payment displayed does not include taxes and insurance. Rates last updated on 7/3/2025 from Freddie Mac Primary Mortgage Market Survey. Contact a loan officer for actual rate/payment quotes.

Sell with Sibcy Cline
Enter your address for a free market report on your home. Explore your home value estimate, buyer heatmap, supply-side trends, and more.
Must reads
The data relating to real estate for sale on this website comes in part from the Broker Reciprocity programs of the MLS of Greater Cincinnati, Inc. Those listings held by brokerage firms other than Sibcy Cline, Inc. are marked with the Broker Reciprocity logo and house icon. The properties displayed may not be all of the properties available through Broker Reciprocity. Copyright© 2022 Multiple Listing Services of Greater Cincinnati / All Information is believed accurate, but is NOT guaranteed.








