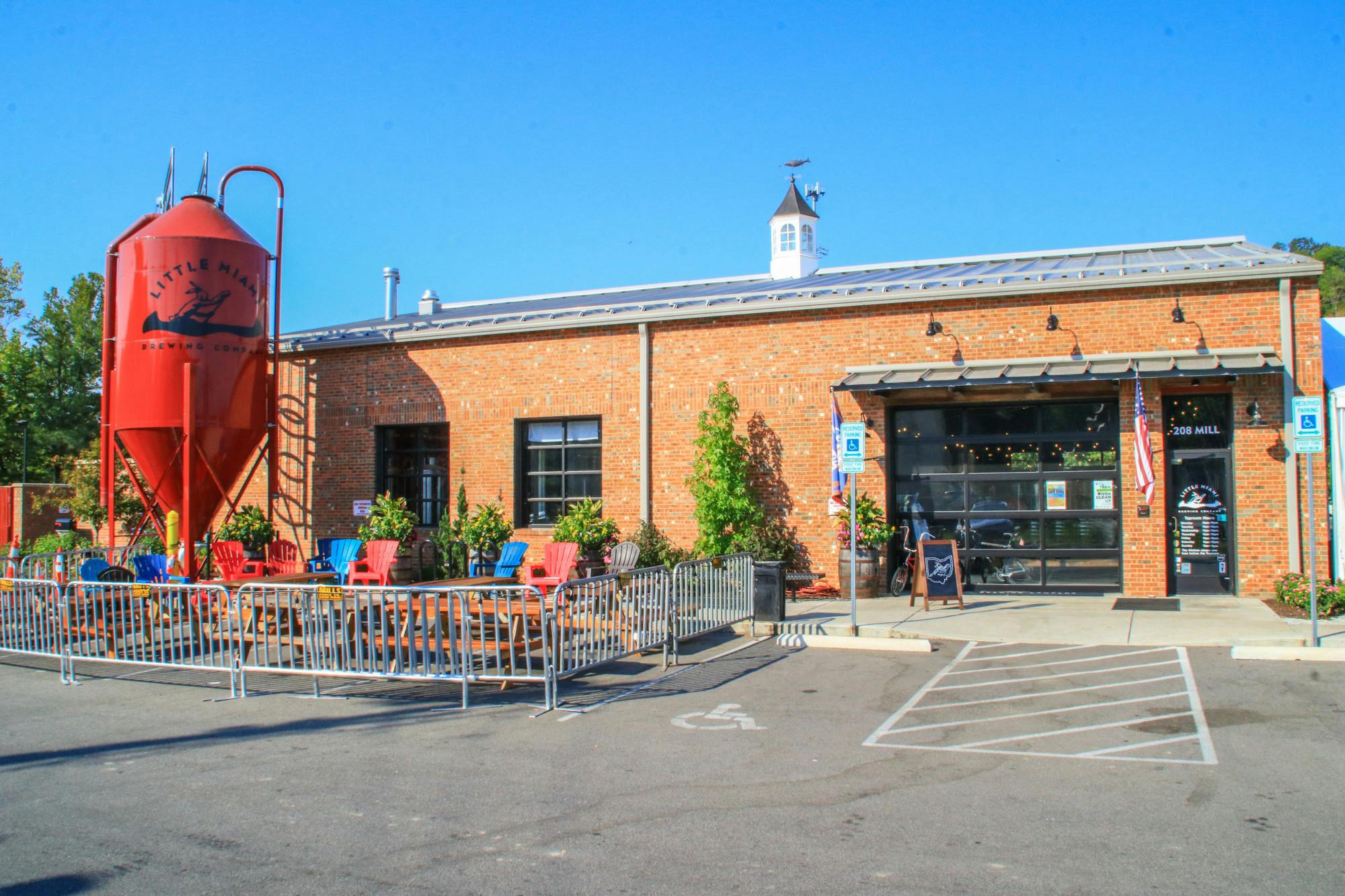181 Bares Run Drive Loveland, OH 45140
4
Bed
3/1
Bath
2,737
Sq. Ft
0.46
Acres
$665,000
MLS# 1847237
4 BR
3/1 BA
2,737 Sq. Ft
0.46 AC
Photos
Map
Photos
Map
On Market 07/11/2025
More About 181 Bares Run Drive
Welcome home to this beautifully updated 4 bedroom, 4 bathroom gem, perfectly located just minutes from downtown Loveland! Freshly painted from top to bottom with brand new carpet and rich hardwood floors on the first level, this move-in ready home is as inviting as it is functional. The heart of the home features an updated, eat-in kitchen, a large family room and a first-floor office providing the perfect space for remote work, study, or hobbies. Upstairs, the renovated primary bathroom feels like a private spa retreat, complete with walk in shower and even space for a stackable washer and dryer, if desired. Downstairs, you'll find a spacious finished basement complete with a small kitchen and full bath, ideal for movie nights, game day gatherings, or a guest suite. All of this is just a 5-min drive to Loveland's charming shops, restaurants, and bike trail, and only 8 minutes to I-275 for a quick commute. Don't miss your chance to make this one yours! Schedule your showing today!
Connect with a loan officer to get started!
Directions to this Listing
: From Loveland-Miamiville Road, turn onto Huntington Drive and right onto Bares Run Drive
Information Refreshed: 7/11/2025 12:07 AM
Property Details
MLS#:
1847237Type:
Single FamilySq. Ft:
2,737County:
ClermontAge:
28Appliances:
Oven/Range, Dishwasher, Refrigerator, Garbage Disposal, Washer, DryerArchitecture:
TraditionalBasement:
Finished, WW CarpetBasement Type:
FullConstruction:
Brick, Vinyl SidingCooling:
Central AirFence:
WoodFireplace:
GasGarage:
Built in, FrontGarage Spaces:
2Gas:
At StreetHeating:
Gas, Forced AirHOA Features:
Association Dues, Professional Mgt, Landscaping, TrashHOA Fee:
330HOA Fee Period:
AnnuallyInside Features:
French Doors, 9Ft + CeilingKitchen:
Pantry, Walkout, Marble/Granite/Slate, Planning Desk, Eat-In, IslandMechanical Systems:
Garage Door Opener, Sump Pump w/BackupMisc:
Ceiling Fan, Cable, Other, Smoke AlarmParking:
Off Street, DrivewayPrimary Bedroom:
Wall-to-Wall Carpet, Bath Adjoins, Walk-in ClosetS/A Taxes:
3580School District:
Loveland CitySewer:
Public SewerView:
WoodsWater:
Public
Rooms
Bath 1:
F (Level: 2)Bath 2:
F (Level: 2)Bath 3:
F (Level: L)Bath 4:
P (Level: 1)Bedroom 1:
19x14 (Level: 2)Bedroom 2:
12x12 (Level: 2)Bedroom 3:
12x10 (Level: 2)Bedroom 4:
12x10 (Level: 2)Dining Room:
18x10 (Level: 1)Family Room:
20x14 (Level: 1)Laundry Room:
9x7 (Level: 1)Living Room:
16x14 (Level: 1)Study:
12x12 (Level: 1)
Online Views:
0This listing courtesy of Amy Vilardo (513) 616-8897 , Coldwell Banker Realty, Anders (513) 474-5000
Explore Loveland & Surrounding Area
Monthly Cost
Mortgage Calculator
*The rates & payments shown are illustrative only.
Payment displayed does not include taxes and insurance. Rates last updated on 7/3/2025 from Freddie Mac Primary Mortgage Market Survey. Contact a loan officer for actual rate/payment quotes.
Payment displayed does not include taxes and insurance. Rates last updated on 7/3/2025 from Freddie Mac Primary Mortgage Market Survey. Contact a loan officer for actual rate/payment quotes.

Sell with Sibcy Cline
Enter your address for a free market report on your home. Explore your home value estimate, buyer heatmap, supply-side trends, and more.
Must reads
The data relating to real estate for sale on this website comes in part from the Broker Reciprocity programs of the MLS of Greater Cincinnati, Inc. Those listings held by brokerage firms other than Sibcy Cline, Inc. are marked with the Broker Reciprocity logo and house icon. The properties displayed may not be all of the properties available through Broker Reciprocity. Copyright© 2022 Multiple Listing Services of Greater Cincinnati / All Information is believed accurate, but is NOT guaranteed.









