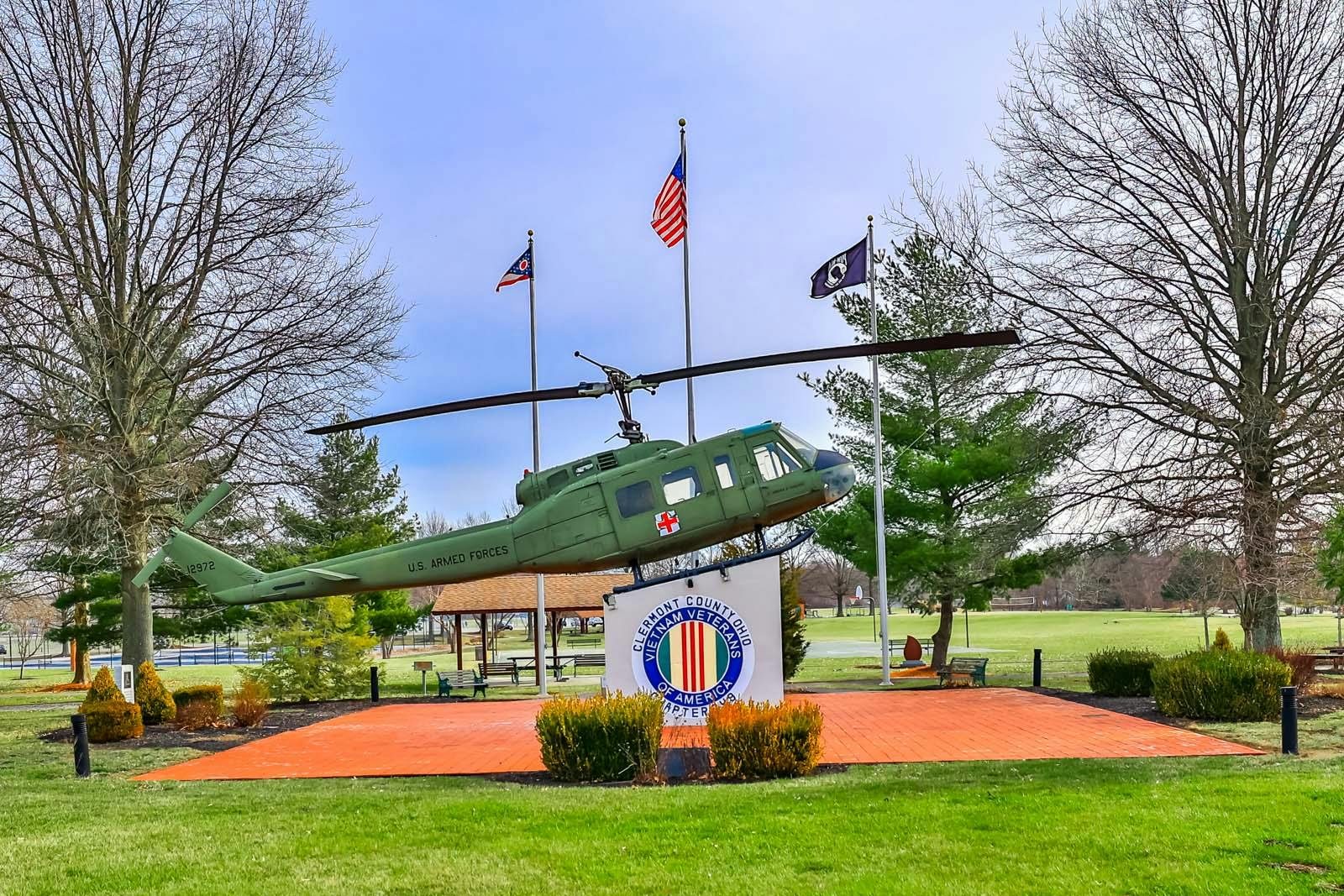1232 Woodchase Trail Union Twp. (Clermont), OH 45103
4
Bed
4
Bath
0.31
Acres
$500,000
MLS# 1846888
4 BR
4 BA
0.31 AC
Photos
Map
Photos
Map
On Market 07/10/2025
No Showings Until 07/10/2025
More About 1232 Woodchase Trail
Welcome to this spacious & thoughtfully cared for 4 bedroom / 4 bath home offering the perfect blend of comfort, function & potential. Enjoy a dramatic 2 story family room, finished basement with flex room & abundant storage. The primary suite features a large WIC w/custom cabinetry & it's own laundry hookup. First floor laundry, radon mitigation system, & side entry garage add convenience. Step outside to your private oasis - fenced backyard with a 30x15 wood deck, trellis for shade, motion lights & lush landscaping with a variety of trees/shrubs/fruit trees. The home has been professionally cleaned & is move-in ready. Roof (2023), HWH (2023), outside AC (2021). Please check update sheet for full list. A well maintained home with solild bones & serene outdoor living - schedule your showing today!
Seller open to concessions based on the terms of the offer!
Directions to this Listing
: Bach Buxton to Sparrowwood, R on Parkside, L on Woodchase Trail
Information Refreshed: 7/07/2025 6:17 PM
Property Details
MLS#:
1846888Type:
Single FamilyCounty:
ClermontAge:
21Appliances:
Oven/Range, Dishwasher, Refrigerator, Microwave, Garbage Disposal, Washer, DryerArchitecture:
TraditionalBasement:
Finished, OtherBasement Type:
FullConstruction:
Brick, Vinyl SidingCooling:
Central AirFireplace:
GasGarage:
Garage Attached, Built inGarage Spaces:
2Gas:
NaturalHeating:
Gas, Forced AirHOA Features:
Professional Mgt, Play AreaHOA Fee:
225HOA Fee Period:
AnnuallyInside Features:
Vaulted Ceiling(s), Other, 9Ft + Ceiling, Crown MoldingKitchen:
Pantry, Wood Cabinets, Tile Floor, IslandLot Description:
139 x 100Mechanical Systems:
Radon SystemMisc:
Ceiling Fan, Recessed Lights, 220 Volt, Other, Smoke AlarmParking:
DrivewayPrimary Bedroom:
Bath Adjoins, Walk-in ClosetS/A Taxes:
2814School District:
Batavia LocalSewer:
Public SewerWater:
Public
Rooms
Bath 1:
F (Level: 2)Bath 2:
F (Level: 1)Bath 3:
F (Level: 2)Bath 4:
F (Level: L)Bedroom 1:
18x20 (Level: 2)Bedroom 2:
13x17 (Level: 2)Bedroom 3:
11x13 (Level: 2)Bedroom 4:
12x10 (Level: 2)Dining Room:
11x12 (Level: 1)Entry:
6x9 (Level: 1)Family Room:
16x27 (Level: 1)Laundry Room:
11x13 (Level: 1)Study:
11x15 (Level: 1)
Online Views:
0This listing courtesy of Gayatri Chandran (513) 633-0085 , Voice of America Office (513) 777-8100
Explore Union Township & Surrounding Area
Monthly Cost
Mortgage Calculator
*The rates & payments shown are illustrative only.
Payment displayed does not include taxes and insurance. Rates last updated on 7/3/2025 from Freddie Mac Primary Mortgage Market Survey. Contact a loan officer for actual rate/payment quotes.
Payment displayed does not include taxes and insurance. Rates last updated on 7/3/2025 from Freddie Mac Primary Mortgage Market Survey. Contact a loan officer for actual rate/payment quotes.

Sell with Sibcy Cline
Enter your address for a free market report on your home. Explore your home value estimate, buyer heatmap, supply-side trends, and more.
Must reads
The data relating to real estate for sale on this website comes in part from the Broker Reciprocity programs of the MLS of Greater Cincinnati, Inc. Those listings held by brokerage firms other than Sibcy Cline, Inc. are marked with the Broker Reciprocity logo and house icon. The properties displayed may not be all of the properties available through Broker Reciprocity. Copyright© 2022 Multiple Listing Services of Greater Cincinnati / All Information is believed accurate, but is NOT guaranteed.




