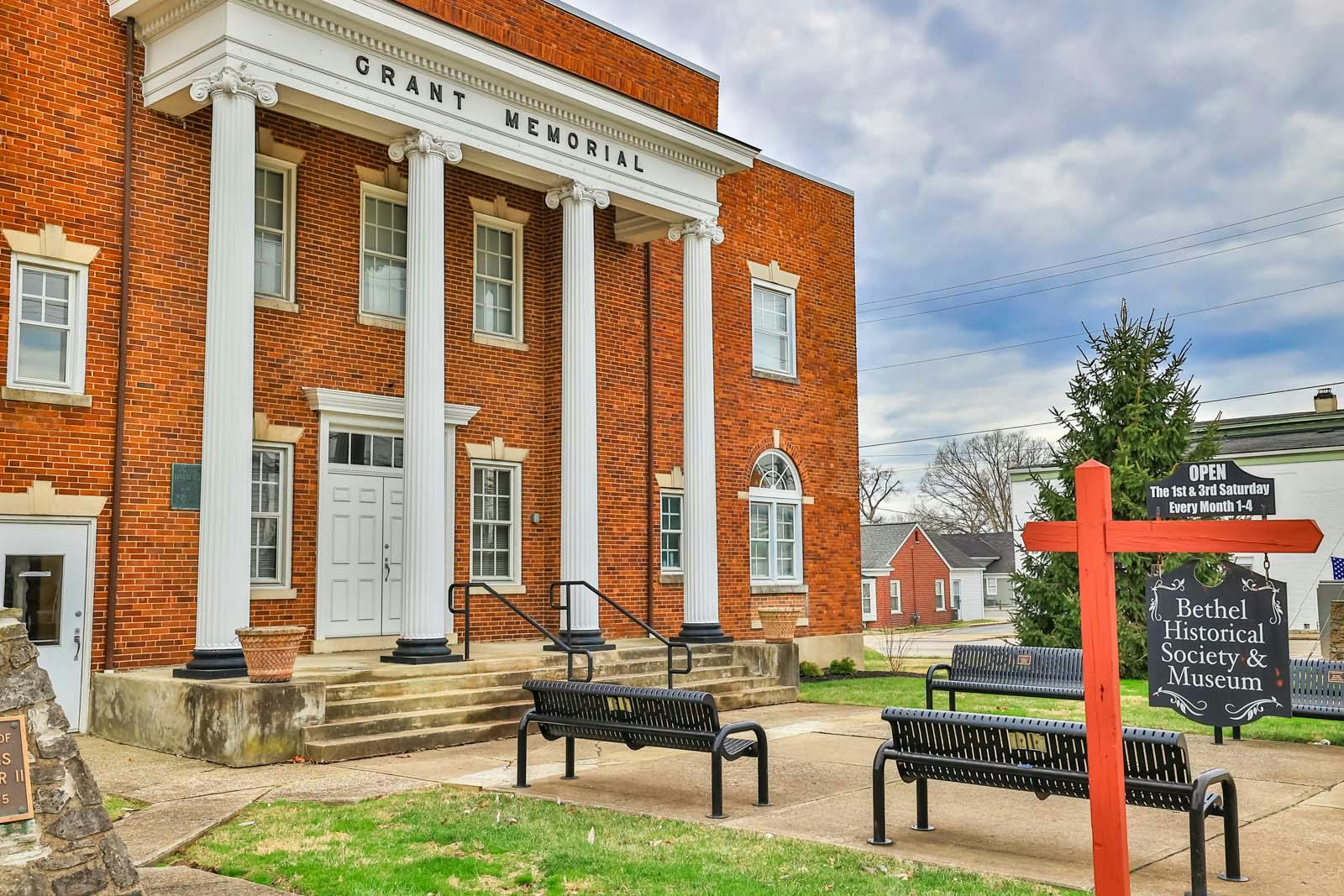4611 Meghans Run Batavia Twp., OH 45103
3
Bed
3
Bath
4,418
Sq. Ft
5.09
Acres
$590,000
MLS# 1846989
3 BR
3 BA
4,418 Sq. Ft
5.09 AC
Photos
Map
Photos
Map
On Market 07/09/2025
More About 4611 Meghans Run
Peace, seclusion & picturesque surroundings in a small private neighborhood. Discover comfort & class in this one-owner, custom ranch on 5 acres. Designed for seamless one-floor living w/ spacious rooms & serene views. The open layout features wood floors, 1st floor study, gourmet kitchen w/ large island & SS appliances, flowing into the dining area & cozy great room w/ fireplace - perfect for entertaining. The primary suite offers an en-suite bath, jetted tub & walk-in closet. The finished walkout basement expands your space w/ a theatre room, wet bar, fully equipped gym, walk-in safe, full bath & family room. Enjoy the covered patio or deck, overlooking your backyard - perfect for a cup of coffee, glass of wine, or enjoying the wildlife. Located in a quiet, well-maintained subdivision with no through traffic, this is country living at its finest near all conveniences. This home has been pre-inspected, with repairs already completed & includes a generator for your total peace of mind!
Connect with a loan officer to get started!
Directions to this Listing
: 275 to 32 E to 132/222 exit, R on 222, R on 132, L on Filager, R on Meghans Run, House on end on L
Information Refreshed: 7/09/2025 12:05 AM
Property Details
MLS#:
1846989Type:
Single FamilySq. Ft:
4,418County:
ClermontAge:
18Appliances:
Oven/Range, Dishwasher, Refrigerator, Microwave, Washer, DryerArchitecture:
RanchBasement:
Finished, Walkout, WW CarpetBasement Type:
FullConstruction:
Brick, Vinyl SidingCooling:
Central Air, Ceiling FansFireplace:
GasFlex Room:
Exercise RoomGarage:
Garage Attached, OversizedGarage Spaces:
2Gas:
PropaneGreat Room:
Bookcases, Fireplace, Wood FloorHeating:
ElectricHOA Features:
Association Dues, Landscaping, Snow Removal, OtherHOA Fee:
1600HOA Fee Period:
AnnuallyInside Features:
Multi Panel Doors, 9Ft + Ceiling, Cathedral Ceiling(s)Kitchen:
Pantry, Wood Cabinets, Marble/Granite/Slate, Wood Floor, Eat-In, Island, Counter BarLot Description:
294 x 1047Mechanical Systems:
Backup Generator, Garage Door OpenerMisc:
Ceiling Fan, Cable, Recessed Lights, Tech Wiring, Home WarrantyParking:
DrivewayPrimary Bedroom:
Walkout, Wood Floor, Bath Adjoins, Walk-in ClosetS/A Taxes:
3217School District:
Batavia LocalSewer:
Septic TankView:
WoodsWater:
Public
Rooms
Bath 1:
F (Level: 1)Bath 2:
F (Level: 1)Bath 3:
F (Level: B)Bedroom 1:
19x17 (Level: 1)Bedroom 2:
14x14 (Level: Basement)Bedroom 3:
14x12 (Level: Basement)Dining Room:
16x13 (Level: 1)Entry:
13x12 (Level: 1)Family Room:
30x17 (Level: Basement)Great Room:
18x16 (Level: 1)Laundry Room:
11x9 (Level: 1)Recreation Room:
28x16 (Level: Basement)Study:
15x13 (Level: 1)
Online Views:
0This listing courtesy of Michelle Meenach (513) 540-3838, Shane Meenach (513) 293-0493, Plum Tree Realty (513) 443-5060
Explore Batavia Township & Surrounding Area
Monthly Cost
Mortgage Calculator
*The rates & payments shown are illustrative only.
Payment displayed does not include taxes and insurance. Rates last updated on 7/3/2025 from Freddie Mac Primary Mortgage Market Survey. Contact a loan officer for actual rate/payment quotes.
Payment displayed does not include taxes and insurance. Rates last updated on 7/3/2025 from Freddie Mac Primary Mortgage Market Survey. Contact a loan officer for actual rate/payment quotes.
Properties Similar to 4611 Meghans Run

Sell with Sibcy Cline
Enter your address for a free market report on your home. Explore your home value estimate, buyer heatmap, supply-side trends, and more.
Must reads
The data relating to real estate for sale on this website comes in part from the Broker Reciprocity programs of the MLS of Greater Cincinnati, Inc. Those listings held by brokerage firms other than Sibcy Cline, Inc. are marked with the Broker Reciprocity logo and house icon. The properties displayed may not be all of the properties available through Broker Reciprocity. Copyright© 2022 Multiple Listing Services of Greater Cincinnati / All Information is believed accurate, but is NOT guaranteed.







