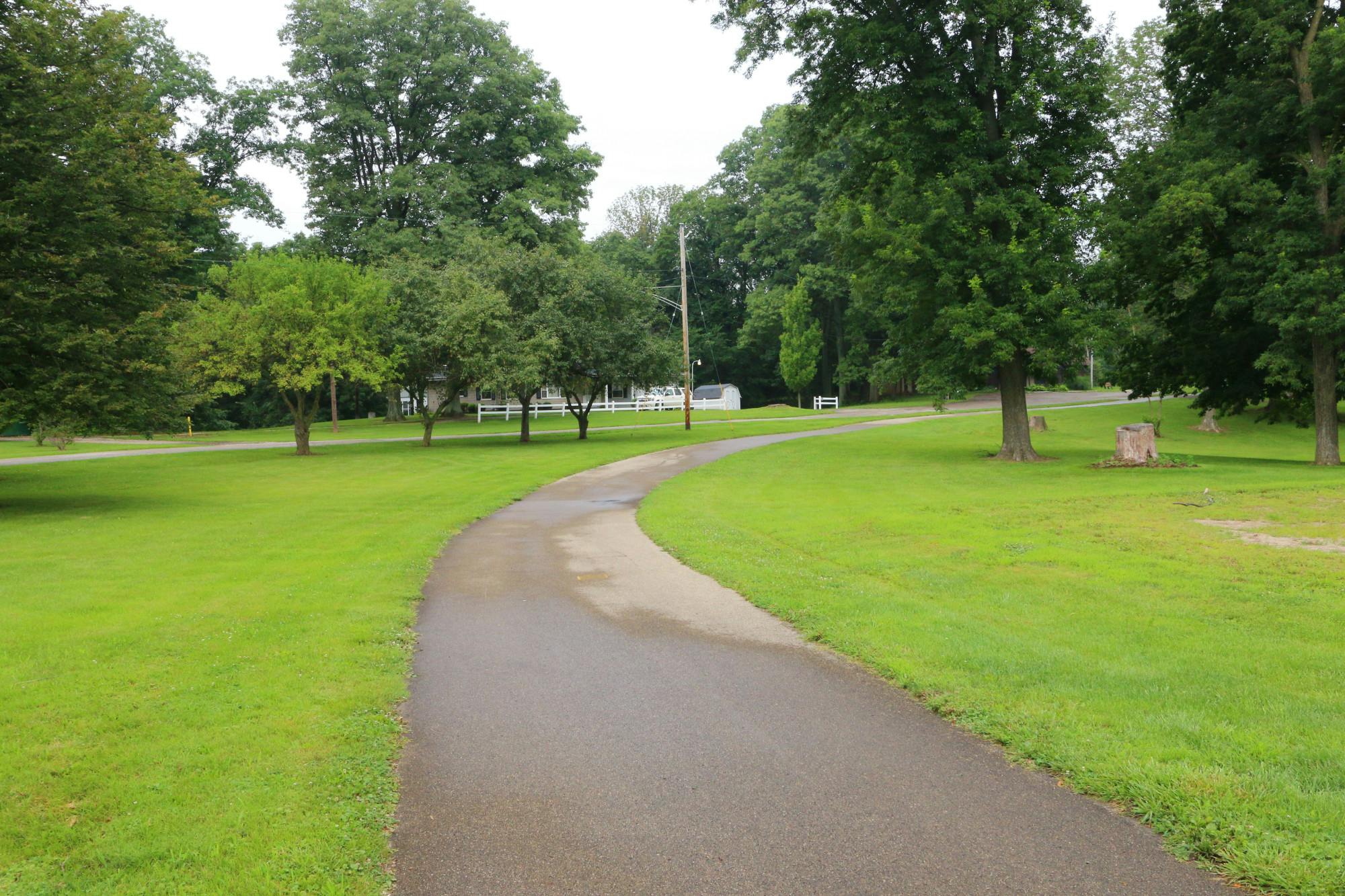1385 W Evanston Road Tipp City, OH 45371
3
Bed
2
Bath
1,314
Sq. Ft
1.02
Acres
$329,900
MLS# 938149
3 BR
2 BA
1,314 Sq. Ft
1.02 AC
Photos
Map
Photos
Map
Received 07/04/2025
More About 1385 W Evanston Road
Impeccably Updated Home on a Beautiful One-Acre Lot and is Move-In Ready!
This meticulously maintained 3-bedroom, 2-bath brick ranch home offers the perfect blend of modern updates and peaceful country living—just minutes from I-75, WPAFB, Downtown Dayton, and charming Historic Tipp City.
Step inside to find a bright and inviting layout featuring a large family room with a picture window and cozy electric fireplace. The remodeled kitchen and two updated full baths offer modern finishes and functionality, while new interior, entry, and storm doors elevate the entire home’s feel. The home offers a full basement with unlimited possibilities. Ive never seen a basement this clean!
Major updates bring peace of mind, including a brand new roof (May 2025), new gutters and soffit, replacement windows, a newer well pump, updated plumbing, and a newer electrical panel. Enjoy year-round comfort with a furnace, A/C, heat pump, heat pump in garage and water heater all replaced since 2017. Outside, the beautifully landscaped one-acre lot features a fully fenced backyard and a 40x25 pole barn—perfect for hobbies, storage, or a workshop. Welding outlets in both the garage and barn. Whether you're relaxing on the lawn or exploring nearby restaurants, shopping, and antique stores in Tipp City, this home truly offers the best of both worlds.
Don’t miss your chance to own this turnkey home in a highly desirable location!
Connect with a loan officer to get started!
Directions to this Listing
: Rt 571 west to south on Peters Rd., Turn east on Evanston Rd to 1385.
Information Refreshed: 7/04/2025 5:28 PM
Property Details
MLS#:
938149Type:
Single FamilySq. Ft:
1,314County:
MiamiAge:
70Appliances:
Gas Water Heater, Garbage Disposal, Dishwasher, Microwave, Refrigerator, Range, Water SoftenerBasement:
FullConstruction:
BrickCooling:
Central AirFireplace:
ElectricGarage Spaces:
2Heating:
Forced Air, Heat Pump, PropaneInside Features:
Ceiling Fans, RemodeledLevels:
1 StoryLot Description:
122 X 364Outside:
Propane Tank Leased, Fence, Patio, PorchParking:
Barn, Garage, Garage Door Opener, Attached, Two Car GarageSchool District:
Tipp City Exempted VillageSewer:
SepticWater:
Well
Rooms
Bedroom 1:
14x12 (Level: Main)Bedroom 2:
11x10 (Level: Main)Bedroom 3:
13x10 (Level: Main)Dining Room:
12x12 (Level: Main)Entry:
6x4 (Level: Main)Family Room:
22x14 (Level: Main)Kitchen:
12x10 (Level: Main)Laundry Room:
12x12 (Level: Basement)
Online Views:
0This listing courtesy of Timothy Priddy (937) 657-5465 , RE/MAX Victory + Affiliates (937) 524-0080
Explore Tipp City & Surrounding Area
Monthly Cost
Mortgage Calculator
*The rates & payments shown are illustrative only.
Payment displayed does not include taxes and insurance. Rates last updated on 7/3/2025 from Freddie Mac Primary Mortgage Market Survey. Contact a loan officer for actual rate/payment quotes.
Payment displayed does not include taxes and insurance. Rates last updated on 7/3/2025 from Freddie Mac Primary Mortgage Market Survey. Contact a loan officer for actual rate/payment quotes.
Properties Similar to 1385 W Evanston Road

Sell with Sibcy Cline
Enter your address for a free market report on your home. Explore your home value estimate, buyer heatmap, supply-side trends, and more.
Must reads
The data relating to real estate for sale on this website comes in part from the Broker Reciprocity program of the Dayton REALTORS® MLS IDX Database. Real estate listings from the Dayton REALTORS® MLS IDX Database held by brokerage firms other than Sibcy Cline, Inc. are marked with the IDX logo and are provided by the Dayton REALTORS® MLS IDX Database. Information is provided for personal, non-commercial use and may not be used for any purpose other than to identify prospective properties consumers may be interested in. Copyright© 2022 Dayton REALTORS® / Information deemed reliable but not guaranteed.








