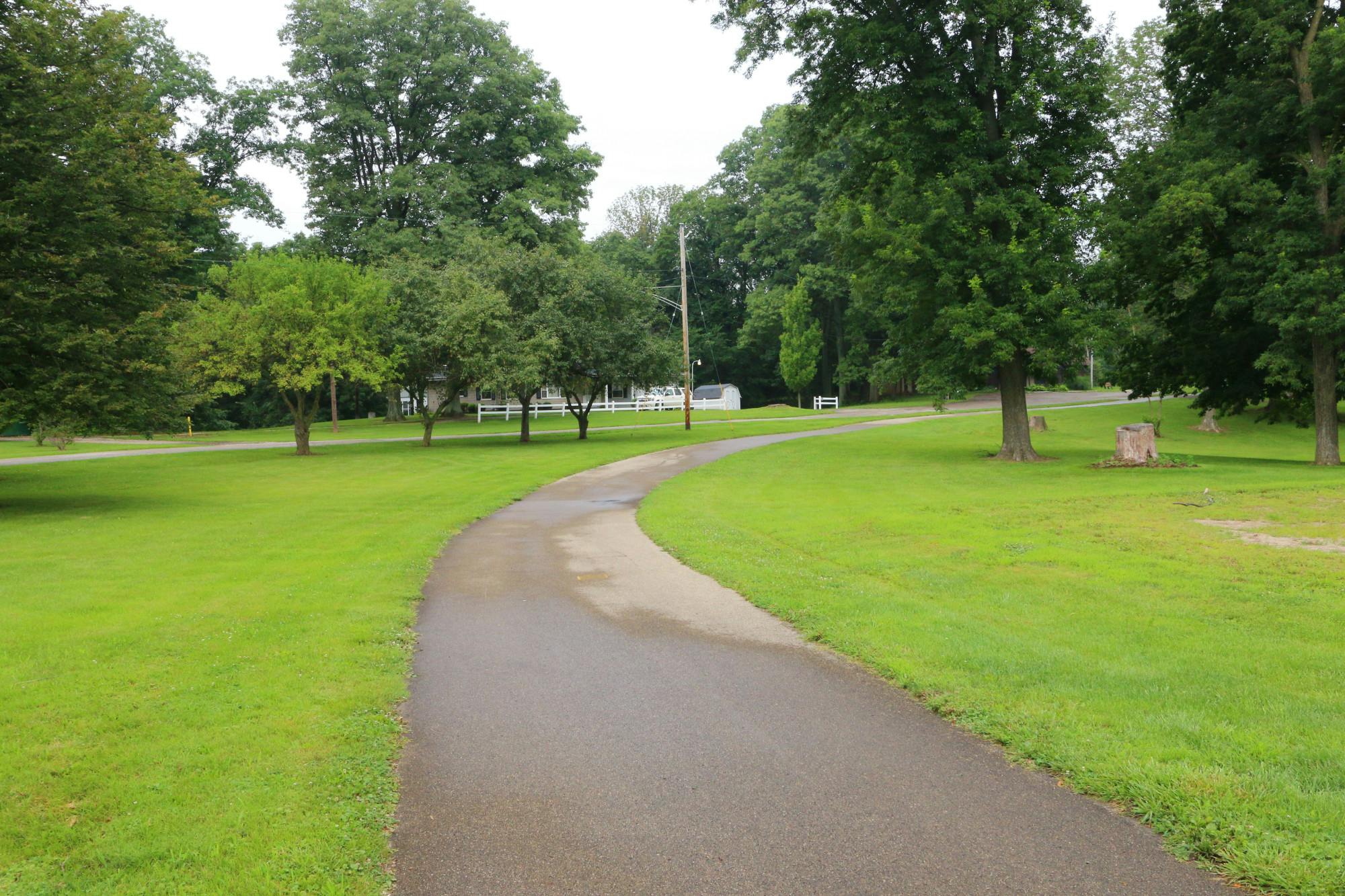351 N 3rd Street Tipp City, OH 45371
3
Bed
2
Bath
2,075
Sq. Ft
0.13
Acres
$297,000
MLS# 937495
3 BR
2 BA
2,075 Sq. Ft
0.13 AC
Photos
Map
Photos
Map
Received 06/26/2025
More About 351 N 3rd Street
Beautifully Renovated 1920s Home Near Downtown Tipp City!
This spacious and charming home has been thoughtfully updated in 2023 with modern features while preserving its historical character. Upgrades include all-new vinyl windows, garage doors, a brand-new back deck, a new HVAC system, and a water heater. Inside, you'll find fully remodeled bathrooms, new luxury vinyl plank flooring and carpet throughout, and a stunning new kitchen complete with granite countertops, new cabinetry, and stainless steel appliances.
The generous upstairs owner's suite offers a fully updated private bath, a large walk-in closet, a versatile bonus room perfect for a home office or den, and a stylish custom barn door accent at the top of the stairs. Original doors and trim have been thoughtfully retained, adding timeless charm to this beautifully refreshed home.
Conveniently located very near to the city park, aquatic center, and outdoor trails. Don't miss out on this gem!
Connect with a loan officer to get started!
Directions to this Listing
: From I-75, exit 68 for 571 eastbound/W Main St, drive east for 1 mile, turn left (north) on N. 3rd St, drive for .4 miles, destination will be on the left
Information Refreshed: 6/26/2025 12:07 PM
Property Details
MLS#:
937495Type:
Single FamilySq. Ft:
2,075County:
MiamiAge:
105Appliances:
Gas Water Heater, Dryer, Dishwasher, Microwave, Refrigerator, Range, WasherBasement:
Full, UnfinishedConstruction:
Frame, Shingle Siding, Vinyl SidingCooling:
Central AirFireplace:
One, DecorativeGarage Spaces:
2Heating:
Forced Air, Natural GasInside Features:
Ceiling Fans, Granite Counters, Remodeled, High Speed Internet, Walk In ClosetsLevels:
1.5 StoryLot Description:
0.13 acOutside:
Deck, Fence, PorchParking:
Detached, Garage, Two Car GarageSchool District:
Tipp City Exempted VillageWater:
PublicWindows:
Vinyl
Rooms
Bedroom 1:
25x17 (Level: Second)Bedroom 2:
12x10 (Level: Main)Bedroom 3:
12x10 (Level: Main)Dining Room:
14x11 (Level: Main)Kitchen:
13x10 (Level: Main)Living Room:
20x14 (Level: Main)Other Room 1:
7x8 (Level: Main)
Online Views:
0This listing courtesy of Jenna Landess (937) 532-9748 , Keller Williams Home Town Rlty (937) 890-9111
Explore Tipp City & Surrounding Area
Monthly Cost
Mortgage Calculator
*The rates & payments shown are illustrative only.
Payment displayed does not include taxes and insurance. Rates last updated on 6/18/2025 from Freddie Mac Primary Mortgage Market Survey. Contact a loan officer for actual rate/payment quotes.
Payment displayed does not include taxes and insurance. Rates last updated on 6/18/2025 from Freddie Mac Primary Mortgage Market Survey. Contact a loan officer for actual rate/payment quotes.

Sell with Sibcy Cline
Enter your address for a free market report on your home. Explore your home value estimate, buyer heatmap, supply-side trends, and more.
Must reads
The data relating to real estate for sale on this website comes in part from the Broker Reciprocity program of the Dayton REALTORS® MLS IDX Database. Real estate listings from the Dayton REALTORS® MLS IDX Database held by brokerage firms other than Sibcy Cline, Inc. are marked with the IDX logo and are provided by the Dayton REALTORS® MLS IDX Database. Information is provided for personal, non-commercial use and may not be used for any purpose other than to identify prospective properties consumers may be interested in. Copyright© 2022 Dayton REALTORS® / Information deemed reliable but not guaranteed.








