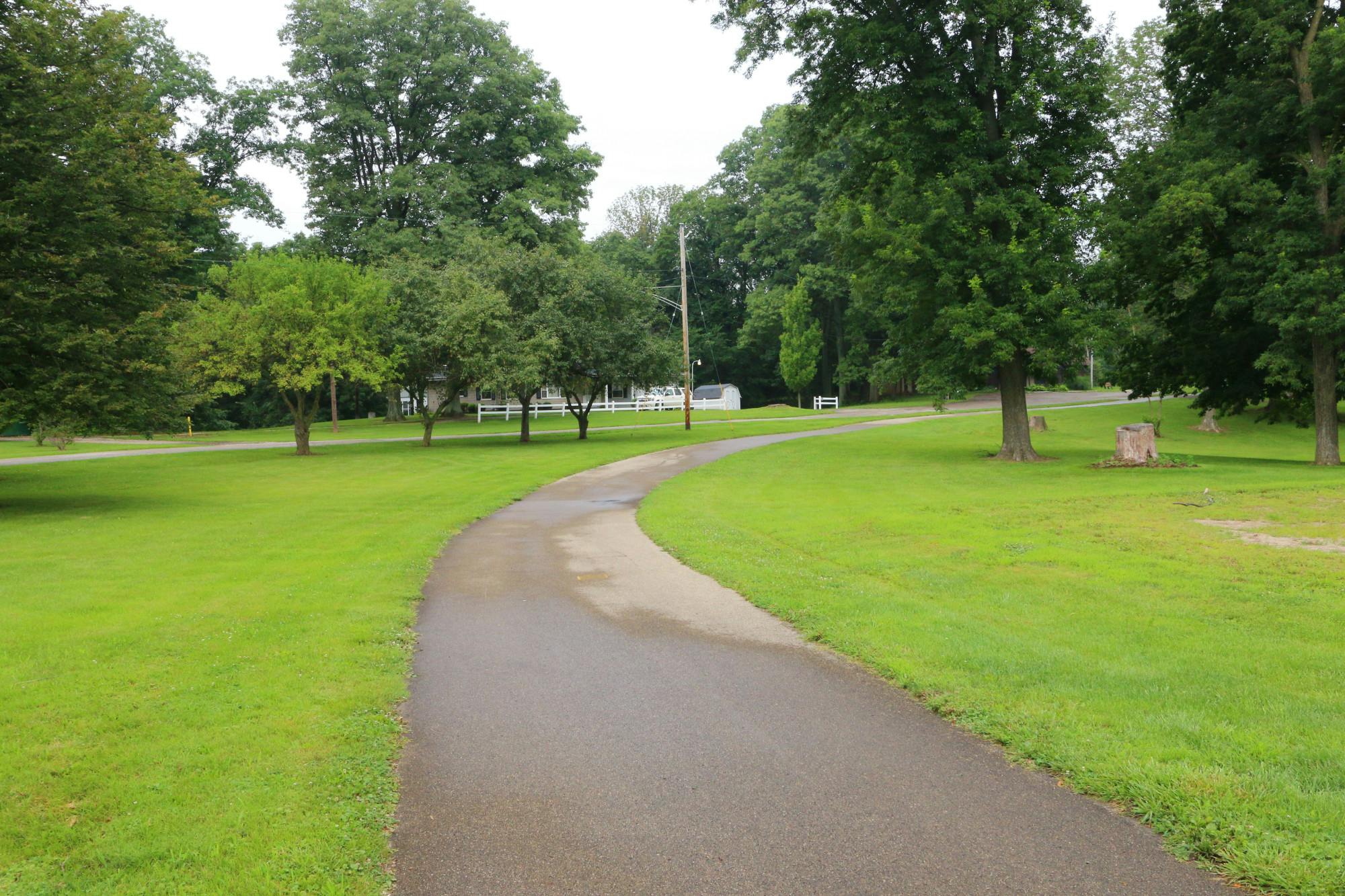135 Coach Drive Tipp City, OH 45371
3
Bed
1/1
Bath
1,337
Sq. Ft
0.72
Acres
$274,900
MLS# 933822
3 BR
1/1 BA
1,337 Sq. Ft
0.72 AC
Photos
Map
Photos
Map
More About 135 Coach Drive
Check out this beautiful brick ranch home sitting on almost 3/4 acre lot in Tipp City School District. This one-owner home features 3 bedrooms, large living room and 1 1/2 bathrooms. There is a large eat-in kitchen with breakfast bar. All appliances and bar stools stay. Kitchen is open to the family with wood burning fireplace. From the family room, you will enjoy the large Florida room (20 x 12) that gives you so much more room to relax. There is a large covered patio (28 x 9) that overlooks the rear yard. Great place to relax and enjoy the country like setting. The 2 car garage and home configuration creates the courtyard style entrance area (23 x 9) to greet guests and neighbors. The home is close to the interstate and shopping. This is a very desirable area.
Connect with a loan officer to get started!
Directions to this Listing
: From Tipp city take route 571 and follow detour signs to get on 25 A south, turn right onto coach dr. From Vandalia take 25 A north to left or west on Coach Dr
Information Refreshed: 6/23/2025 9:05 PM
Property Details
MLS#:
933822Type:
Single FamilySq. Ft:
1,337County:
MiamiAge:
59Appliances:
Gas Water Heater, Dryer, Microwave, Refrigerator, Range, Washer, Water SoftenerArchitecture:
RanchConstruction:
BrickCooling:
Central AirFireplace:
Wood Burning, One, Glass DoorsGarage Spaces:
2Heating:
Forced Air, Natural GasInside Features:
Ceiling Fans, Kitchen Family Room Combo, Laminate Counters, High Speed InternetLevels:
1 StoryLot Description:
125 x 250Outside:
Storage, Patio, PorchParking:
Garage, Garage Door Opener, Attached, Two Car GarageSchool District:
Tipp City Exempted VillageSewer:
Storm Sewer, SepticWater:
WellWindows:
Double Pane Windows, Vinyl, Double Hung, Insulated Windows
Rooms
Bedroom 2:
14x9 (Level: Main)Bedroom 3:
10x8 (Level: Main)Bedroom 4:
14x11 (Level: Main)Entry:
5x5 (Level: Main)Family Room:
15x11 (Level: Main)Kitchen:
16x10 (Level: Main)Laundry Room:
4x3 (Level: Main)Living Room:
21x13 (Level: Main)
Online Views:
0This listing courtesy of Fred Kohlrieser (937) 361-5710 , Irongate Inc. (937) 540-1234
Explore Tipp City & Surrounding Area
Monthly Cost
Mortgage Calculator
*The rates & payments shown are illustrative only.
Payment displayed does not include taxes and insurance. Rates last updated on 6/18/2025 from Freddie Mac Primary Mortgage Market Survey. Contact a loan officer for actual rate/payment quotes.
Payment displayed does not include taxes and insurance. Rates last updated on 6/18/2025 from Freddie Mac Primary Mortgage Market Survey. Contact a loan officer for actual rate/payment quotes.

Sell with Sibcy Cline
Enter your address for a free market report on your home. Explore your home value estimate, buyer heatmap, supply-side trends, and more.
Must reads
The data relating to real estate for sale on this website comes in part from the Broker Reciprocity program of the Dayton REALTORS® MLS IDX Database. Real estate listings from the Dayton REALTORS® MLS IDX Database held by brokerage firms other than Sibcy Cline, Inc. are marked with the IDX logo and are provided by the Dayton REALTORS® MLS IDX Database. Information is provided for personal, non-commercial use and may not be used for any purpose other than to identify prospective properties consumers may be interested in. Copyright© 2022 Dayton REALTORS® / Information deemed reliable but not guaranteed.








