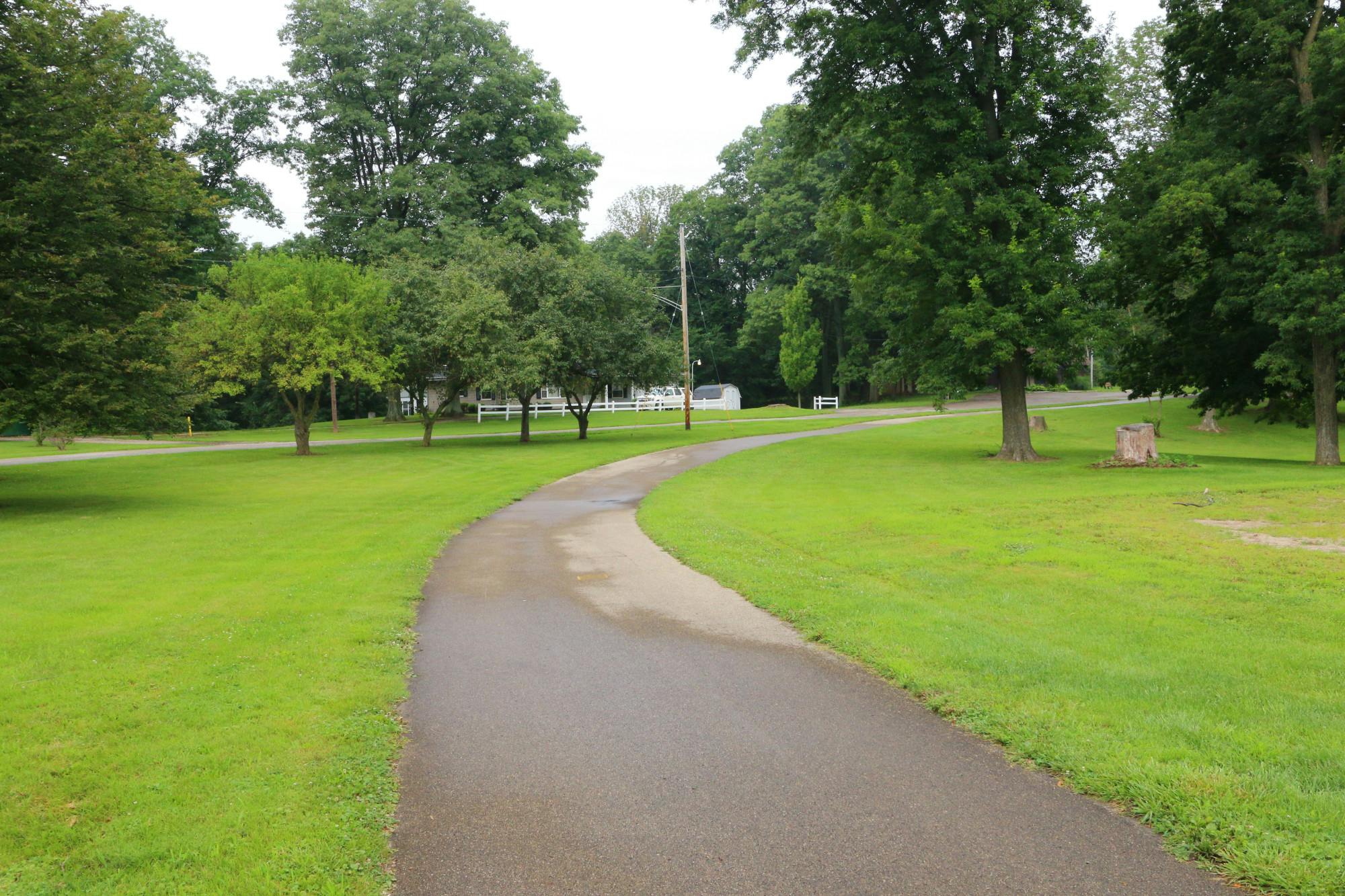6805 Roberta Drive Tipp City, OH 45371
3
Bed
2
Bath
1,532
Sq. Ft
0.37
Acres
$269,900
MLS# 933239
3 BR
2 BA
1,532 Sq. Ft
0.37 AC
Photos
Map
Photos
Map
Sale Pending
More About 6805 Roberta Drive
Nestled in the highly sought-after neighborhood of Evanston Estates within the Tipp City school district, this well-maintained 3-bedroom, 2-bath brick ranch offers the perfect blend of comfort and convenience. With a spacious layout and a large, flat lot, this home is ideal for family living and entertaining. The heart of the home features a bright and airy living space with sliding glass doors to the backyard. Enjoy the serenity of your beautiful back patio, perfect for relaxing or hosting gatherings. The expansive private, fenced-in backyard offers plenty of room for kids, pets, and gardening enthusiasts. This quiet neighborhood setting offers easy access to local amenities and schools. If you're looking for an opportunity to turn a house into your dream home then this is it! There are some needed updates. The asking price is reflective of that. The seller is offering a 1 year Advantage Home Warranty for buyer's peace of mind.
Connect with a loan officer to get started!
Directions to this Listing
: County Road 25A to Estates Drive to left on Roberta Drive.
Information Refreshed: 6/25/2025 10:27 PM
Property Details
MLS#:
933239Type:
Single FamilySq. Ft:
1,532County:
MiamiAge:
49Appliances:
Electric Water Heater, Garbage Disposal, Dishwasher, Microwave, Refrigerator, Range, Water SoftenerConstruction:
BrickCooling:
Central AirFireplace:
Wood Burning, One, Glass DoorsGarage Spaces:
2Heating:
Electric, Forced AirInside Features:
Ceiling Fans, Laminate Counters, Galley Kitchen, PantryLevels:
1 StoryLot Description:
100x160Outside:
Storage, Fence, PatioParking:
Garage, Garage Door Opener, Storage, Attached, Two Car GarageSchool District:
Tipp City Exempted VillageSewer:
Storm SewerWater:
Private Water, Well
Rooms
Bedroom 2:
12x10 (Level: Main)Bedroom 3:
11x10 (Level: Main)Bedroom 4:
13x12 (Level: Main)Dining Room:
9x8 (Level: Main)Family Room:
34x14 (Level: Main)Kitchen:
9x9 (Level: Main)Living Room:
9x12 (Level: Main)Utility Room:
10x5 (Level: Main)
Online Views:
0This listing courtesy of Victoria Heywood (937) 671-4961 , Keller Williams Home Town Rlty (937) 890-9111
Explore Tipp City & Surrounding Area
Monthly Cost
Mortgage Calculator
*The rates & payments shown are illustrative only.
Payment displayed does not include taxes and insurance. Rates last updated on 6/18/2025 from Freddie Mac Primary Mortgage Market Survey. Contact a loan officer for actual rate/payment quotes.
Payment displayed does not include taxes and insurance. Rates last updated on 6/18/2025 from Freddie Mac Primary Mortgage Market Survey. Contact a loan officer for actual rate/payment quotes.

Sell with Sibcy Cline
Enter your address for a free market report on your home. Explore your home value estimate, buyer heatmap, supply-side trends, and more.
Must reads
The data relating to real estate for sale on this website comes in part from the Broker Reciprocity program of the Dayton REALTORS® MLS IDX Database. Real estate listings from the Dayton REALTORS® MLS IDX Database held by brokerage firms other than Sibcy Cline, Inc. are marked with the IDX logo and are provided by the Dayton REALTORS® MLS IDX Database. Information is provided for personal, non-commercial use and may not be used for any purpose other than to identify prospective properties consumers may be interested in. Copyright© 2022 Dayton REALTORS® / Information deemed reliable but not guaranteed.








