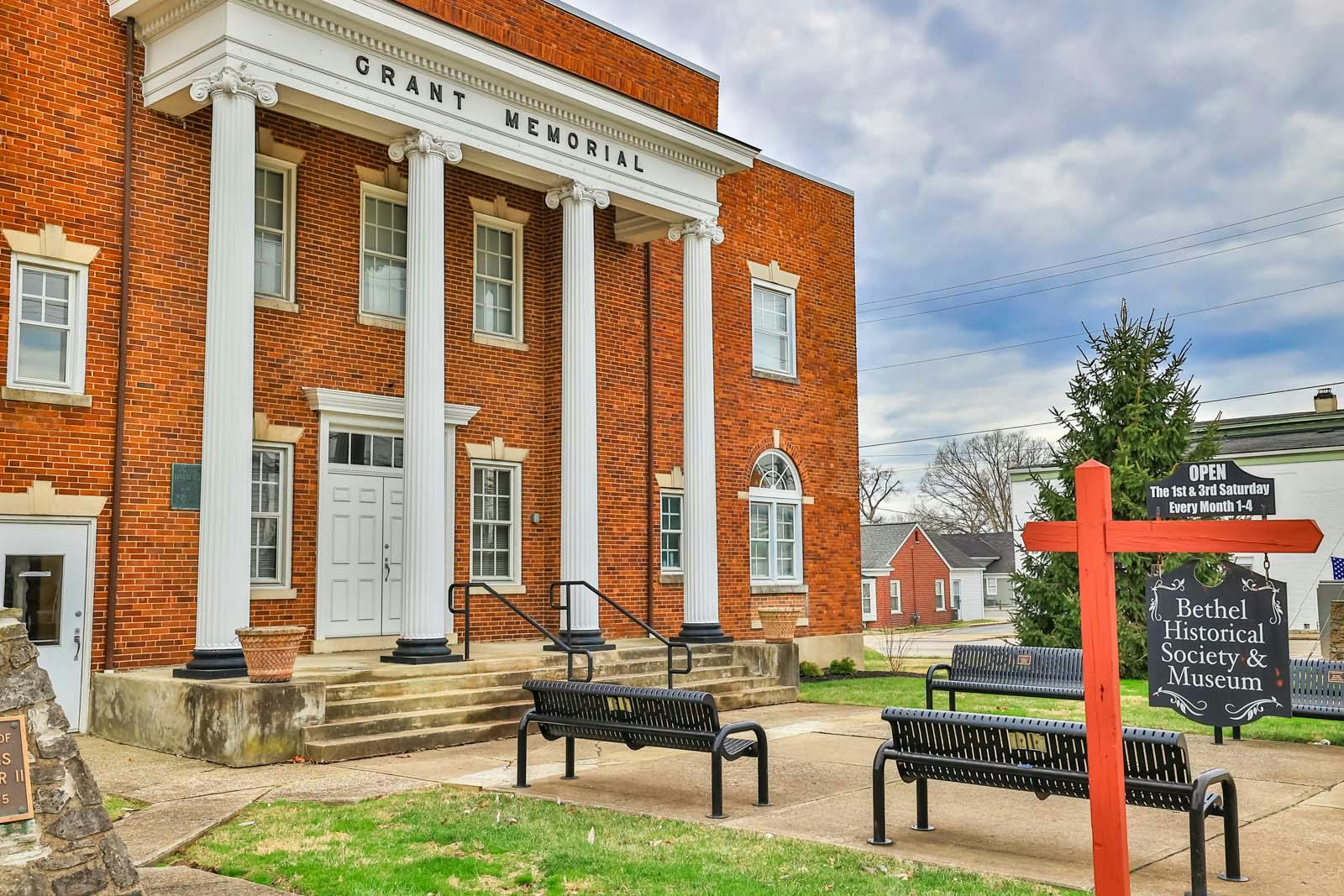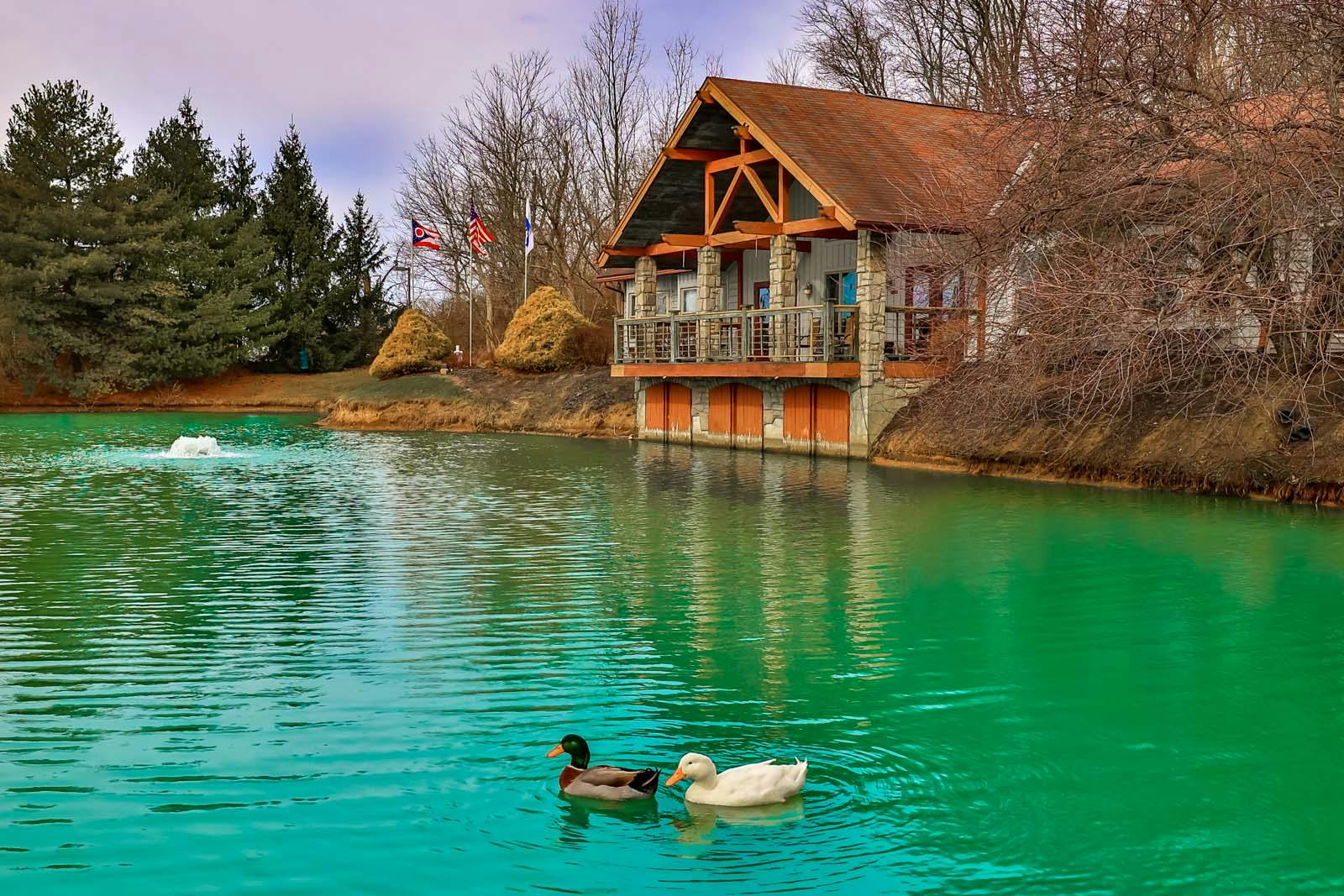2472 Streamside Drive Batavia Twp., OH 45103
3
Bed
3
Bath
2,508
Sq. Ft
0.23
Acres
$474,900
MLS# 1845652
3 BR
3 BA
2,508 Sq. Ft
0.23 AC
Photos
Map
Photos
Map
Received 06/27/2025
- Open: Sat, Jun 28, 10am - 12pm
More About 2472 Streamside Drive
Truly one of a kind. This meticulously maintained 3-bed, 3-bath ranch sits on a premium lot with peaceful pond views and nearly 2,500 finished sq ft. Built in 2022 and thoughtfully customized, it features upgrades you won't find in other homes - granite counters, smart storage, a finished basement with full bath, and a covered back deck. Enjoy whole-house filtration, upgraded lighting, and commercial-grade Cat6 wiring with four WAPs for blazing-fast fiber internet. HomeKit-compatible smart features control lights, blinds, and garage via a wall-mounted iPad (included). Garage includes workbench, cabinets, and irrigation controls. Gas lines ready for grill or generator, plus irrigation front and back. Set on a quiet street with extra space between homes, this is more than a home, it's a carefully crafted retreat.
Connect with a loan officer to get started!
Directions to this Listing
: OH-32 E/State Rte 32 E Turn left onto Herold Rd Turn left onto Streamside Dr Turn right onto Bellevue Dr Turn left onto Streamside Dr
Information Refreshed: 6/27/2025 2:32 PM
Property Details
MLS#:
1845652Type:
Single FamilySq. Ft:
2,508County:
ClermontAge:
3Appliances:
Oven/Range, Dishwasher, Microwave, Garbage DisposalArchitecture:
RanchBasement:
Finished, Part Finished, WW CarpetBasement Type:
FullConstruction:
Brick, Vinyl SidingCooling:
Central Air, Mini-SplitFireplace:
GasGarage:
Garage Attached, FrontGarage Spaces:
2Gas:
NaturalHeating:
Gas, Electric, Forced AirHOA Features:
Landscaping, Other, PoolHOA Fee:
55HOA Fee Period:
MonthlyKitchen:
Marble/Granite/Slate, IslandMechanical Systems:
Garage Door Opener, Water Softener, Sump PumpMisc:
Tech WiringParking:
On StreetS/A Taxes:
765School District:
Batavia LocalSewer:
Public SewerView:
Lake/PondWater:
Public
Rooms
Bath 1:
F (Level: 1)Bath 2:
F (Level: B)Bath 3:
F (Level: 1)Bedroom 1:
15x15 (Level: 1)Bedroom 2:
11x10 (Level: 1)Bedroom 3:
11x11 (Level: 1)Dining Room:
10x10 (Level: 1)Great Room:
14x19 (Level: 1)Laundry Room:
6x7 (Level: 1)
Online Views:
0This listing courtesy of Eric Sztanyo (513) 813-6293 , Keller Williams Advisors (513) 766-9200
Explore Batavia Township & Surrounding Area
Monthly Cost
Mortgage Calculator
*The rates & payments shown are illustrative only.
Payment displayed does not include taxes and insurance. Rates last updated on 6/26/2025 from Freddie Mac Primary Mortgage Market Survey. Contact a loan officer for actual rate/payment quotes.
Payment displayed does not include taxes and insurance. Rates last updated on 6/26/2025 from Freddie Mac Primary Mortgage Market Survey. Contact a loan officer for actual rate/payment quotes.

Sell with Sibcy Cline
Enter your address for a free market report on your home. Explore your home value estimate, buyer heatmap, supply-side trends, and more.
Must reads
The data relating to real estate for sale on this website comes in part from the Broker Reciprocity programs of the MLS of Greater Cincinnati, Inc. Those listings held by brokerage firms other than Sibcy Cline, Inc. are marked with the Broker Reciprocity logo and house icon. The properties displayed may not be all of the properties available through Broker Reciprocity. Copyright© 2022 Multiple Listing Services of Greater Cincinnati / All Information is believed accurate, but is NOT guaranteed.








