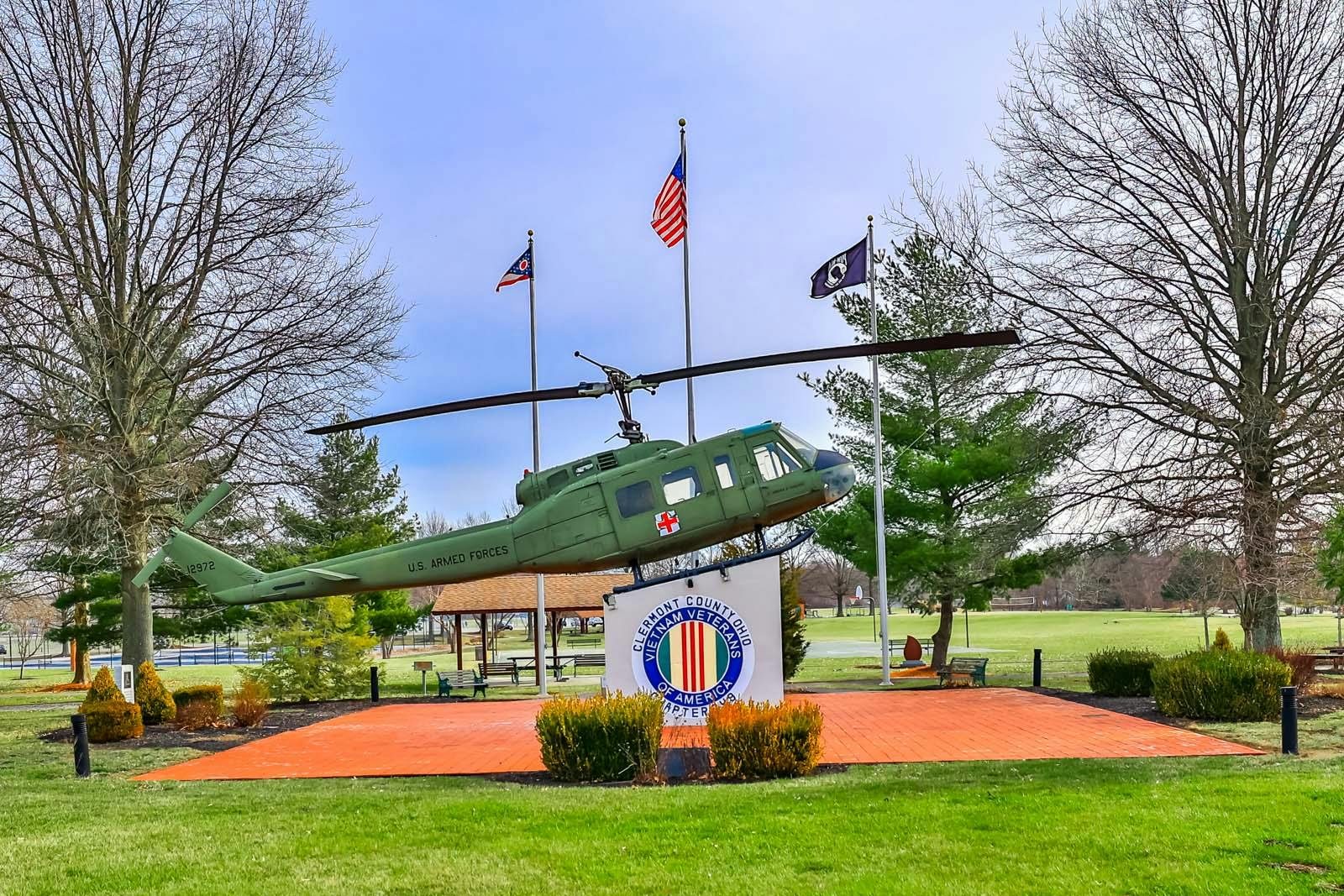4193 Forsythia Drive Union Twp. (Clermont), OH 45245
4
Bed
2/1
Bath
2,633
Sq. Ft
0.5
Acres
$385,000
MLS# 1846029
4 BR
2/1 BA
2,633 Sq. Ft
0.5 AC
Photos
Map
Photos
Map
Sale Pending
On Market 07/02/2025
More About 4193 Forsythia Drive
Move in & open the pool! Spacious & modern, this fully remodeled home is tucked away on a quiet dead-end street in West Clermont Schools. With 2,633 total sq ft of beautifully updated living space, primary suite with attached bath & walk-in-closet, 2nd floor laundry, open basement, oversized two-car garage & a generous half-acre fenced lot - there's room to live, grow & entertain both indoors & out. Inside, you'll find fresh finishes throughout including wood floors, updated bathrooms & stylish kitchen with stunning wood countertops. The home offers a comfortable living room, cozy family room with fireplace & eat-in dining room - all perfect for gatherings. Step outside to your own private oasis featuring an inground pool, spacious back patio, shed for extra storage & covered front porch from morning coffee. For piece of mind, this home has been professionally pre-inspected, with all recommended repairs already completed, includes a Home Warranty & all the Appliances stay!
Connect with a loan officer to get started!
Directions to this Listing
: 275 E to SR 32 E, R on Eastgate Blvd, L on Clough, R on Forsythia, House on R
Information Refreshed: 7/03/2025 11:15 PM
Property Details
MLS#:
1846029Type:
Single FamilySq. Ft:
2,633County:
ClermontAge:
52Appliances:
Oven/Range, Dishwasher, Refrigerator, Microwave, Garbage Disposal, Washer, Dryer, Gas CooktopArchitecture:
TraditionalBasement:
Concrete Floor, Unfinished, Glass Blk WindBasement Type:
PartialConstruction:
Brick, Vinyl SidingCooling:
Central Air, Ceiling FansFence:
MetalFireplace:
Gas, InsertGarage:
Garage Attached, OversizedGarage Spaces:
2Gas:
NaturalHeating:
Gas, Forced AirInside Features:
Multi Panel Doors, Beam CeilingKitchen:
Window Treatment, Walkout, Solid Surface Ctr, Wood Floor, Eat-In, Island, Counter BarLot Description:
102 x 206Mechanical Systems:
Garage Door Opener, Radon System, Water Softener, Sump PumpMisc:
Ceiling Fan, Recessed Lights, Home WarrantyParking:
DrivewayPool:
In-GroundPrimary Bedroom:
Wood Floor, Bath Adjoins, Walk-in Closet, Window TreatmentS/A Taxes:
2024School District:
West Clermont LocalSewer:
Public SewerWater:
Public
Rooms
Bath 1:
F (Level: 2)Bath 2:
F (Level: 2)Bath 3:
P (Level: 1)Bedroom 1:
17x12 (Level: 2)Bedroom 2:
13x11 (Level: 2)Bedroom 3:
11x11 (Level: 2)Bedroom 4:
11x10 (Level: 2)Dining Room:
13x10 (Level: 1)Entry:
12x8 (Level: 1)Family Room:
19x13 (Level: 1)Laundry Room:
7x3 (Level: 2)Living Room:
17x12 (Level: 1)Recreation Room:
26x25 (Level: Basement)
Online Views:
0This listing courtesy of Michelle Meenach (513) 540-3838 , Plum Tree Realty (513) 443-5060
Explore Union Township & Surrounding Area
Monthly Cost
Mortgage Calculator
*The rates & payments shown are illustrative only.
Payment displayed does not include taxes and insurance. Rates last updated on 6/26/2025 from Freddie Mac Primary Mortgage Market Survey. Contact a loan officer for actual rate/payment quotes.
Payment displayed does not include taxes and insurance. Rates last updated on 6/26/2025 from Freddie Mac Primary Mortgage Market Survey. Contact a loan officer for actual rate/payment quotes.

Sell with Sibcy Cline
Enter your address for a free market report on your home. Explore your home value estimate, buyer heatmap, supply-side trends, and more.
Must reads
The data relating to real estate for sale on this website comes in part from the Broker Reciprocity programs of the MLS of Greater Cincinnati, Inc. Those listings held by brokerage firms other than Sibcy Cline, Inc. are marked with the Broker Reciprocity logo and house icon. The properties displayed may not be all of the properties available through Broker Reciprocity. Copyright© 2022 Multiple Listing Services of Greater Cincinnati / All Information is believed accurate, but is NOT guaranteed.






