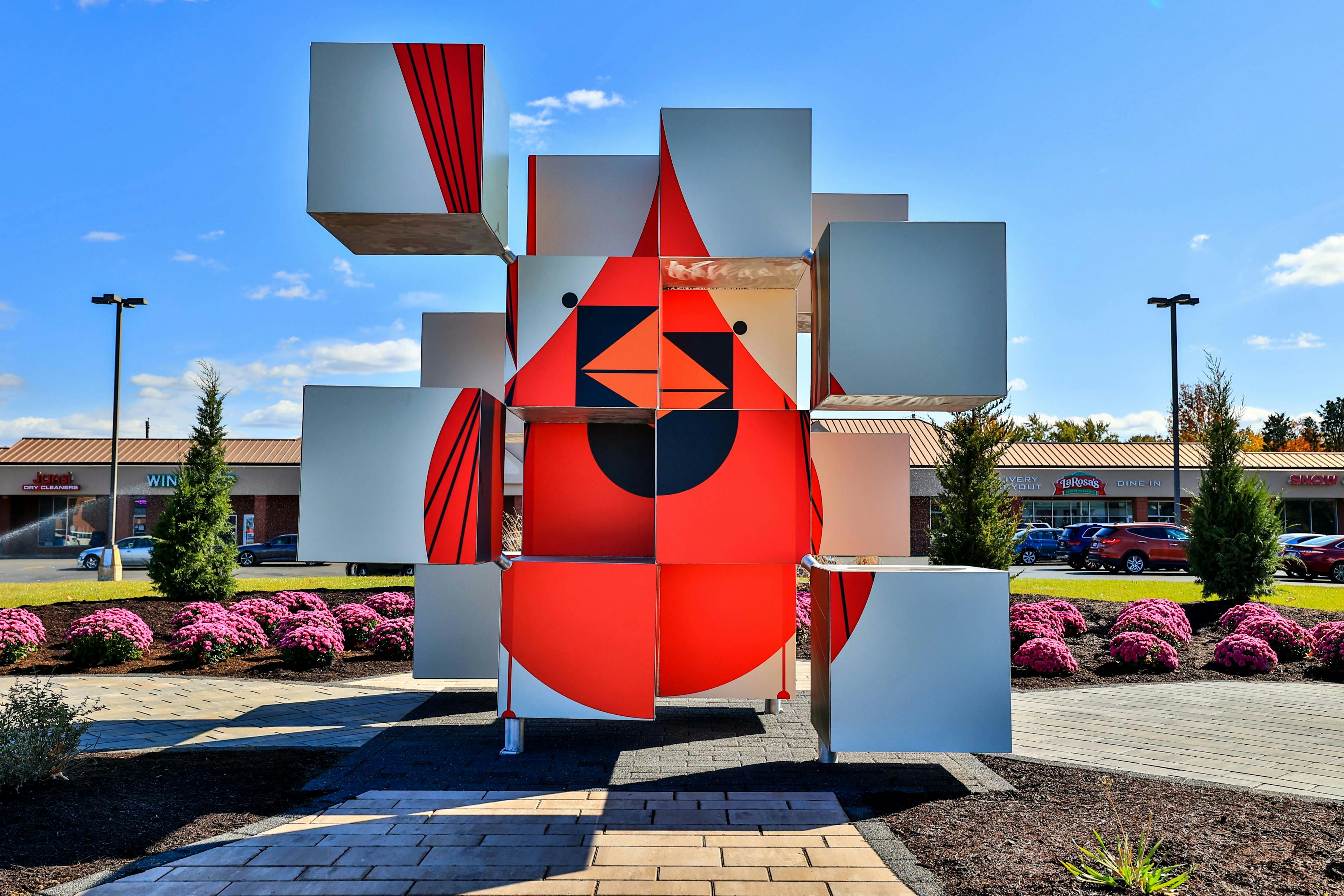1610 Cooper Street Northside, OH 45223
3
Bed
2/1
Bath
1,704
Sq. Ft
$395,000
MLS# 1845723
3 BR
2/1 BA
1,704 Sq. Ft
Photos
Map
Photos
Map
Received 06/27/2025
More About 1610 Cooper Street
Stunning Townhouse Located in the core of Northside with walk ability to coffee shops, restaurants, stores and so much more! This beautiful row house offers 2 off street parking spots behind the home, private balcony & patio, Beautiful Kitchen perfect for entertaining, hard wood floors throughout, pristine and with so many updates all you have to do is move in! Tax abatement thru 2027! Radon Mitigation System installed. All appliances stay! Sellers would like to share how much they have loved living here! "Welcome to your new home! Cooper row is the best of both worlds - with plenty of space to live, work, and entertain, all while being a short walk away from some of the best restaurants and bars in Cincinnati! We love having friends over for dinner/game nights and our kitchen and back patio provide so much space to host! The flexibility of having three bedrooms has allowed us to create work from home space and create a home gym."
Connect with a loan officer to get started!
Directions to this Listing
: Hamilton Ave to Spring Grove to Cooper
Information Refreshed: 6/27/2025 2:03 PM
Property Details
MLS#:
1845723Type:
Single FamilySq. Ft:
1,704County:
HamiltonAge:
135Appliances:
Oven/Range, Dishwasher, Refrigerator, Microwave, Garbage Disposal, Washer, DryerArchitecture:
HistoricalBasement:
UnfinishedBasement Type:
PartialConstruction:
BrickCooling:
Central AirGas:
NaturalHeating:
Gas, Forced AirHOA Features:
Association DuesHOA Fee:
60HOA Fee Period:
MonthlyInside Features:
Multi Panel Doors, 9Ft + CeilingKitchen:
Tile Floor, Walkout, Marble/Granite/Slate, IslandMechanical Systems:
Radon SystemMisc:
Recessed Lights, 220 Volt, Busline NearParking:
Off Street, 2 Car AssignedPrimary Bedroom:
Wood FloorS/A Taxes:
1076School District:
Cincinnati Public SchoolsSewer:
Public SewerWater:
Public
Rooms
Bath 1:
F (Level: 2)Bath 2:
F (Level: 3)Bath 3:
P (Level: 1)Bedroom 1:
13x13 (Level: 2)Bedroom 2:
12x13 (Level: 2)Bedroom 3:
11x13 (Level: 3)Dining Room:
12x8 (Level: 1)Living Room:
13x12 (Level: 1)
Online Views:
0This listing courtesy of Jennifer Van Kirk (513) 252-1415 , eXp Realty (866) 212-4991
Explore Northside & Surrounding Area
Monthly Cost
Mortgage Calculator
*The rates & payments shown are illustrative only.
Payment displayed does not include taxes and insurance. Rates last updated on 6/26/2025 from Freddie Mac Primary Mortgage Market Survey. Contact a loan officer for actual rate/payment quotes.
Payment displayed does not include taxes and insurance. Rates last updated on 6/26/2025 from Freddie Mac Primary Mortgage Market Survey. Contact a loan officer for actual rate/payment quotes.

Sell with Sibcy Cline
Enter your address for a free market report on your home. Explore your home value estimate, buyer heatmap, supply-side trends, and more.
Must reads
The data relating to real estate for sale on this website comes in part from the Broker Reciprocity programs of the MLS of Greater Cincinnati, Inc. Those listings held by brokerage firms other than Sibcy Cline, Inc. are marked with the Broker Reciprocity logo and house icon. The properties displayed may not be all of the properties available through Broker Reciprocity. Copyright© 2022 Multiple Listing Services of Greater Cincinnati / All Information is believed accurate, but is NOT guaranteed.







