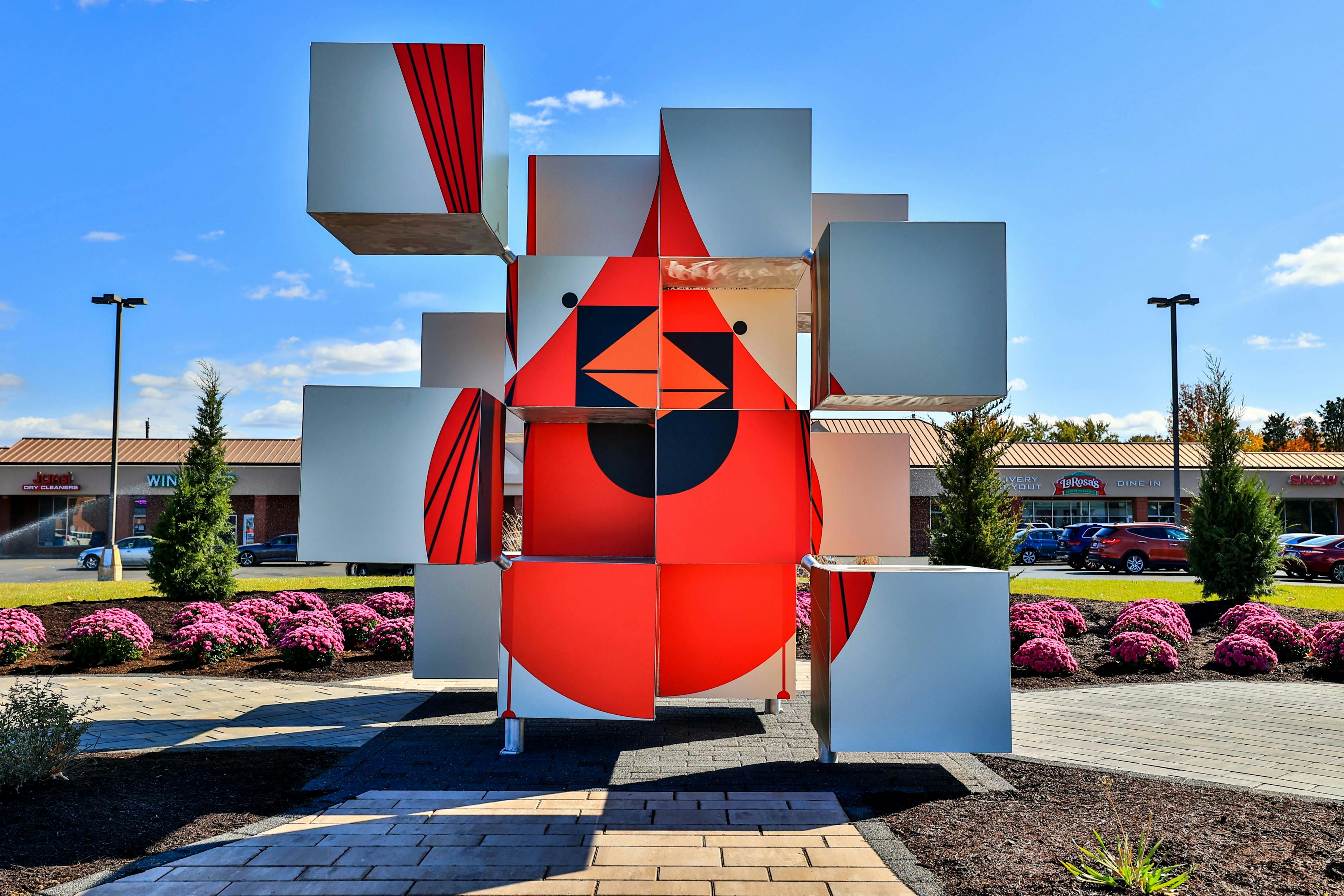4226 Chambers Street Northside, OH 45223
4
Bed
2/1
Bath
2,565
Sq. Ft
0.1
Acres
$399,000
MLS# 1839402
4 BR
2/1 BA
2,565 Sq. Ft
0.1 AC
Photos
Map
Photos
Map
More About 4226 Chambers Street
Full of character and charm, this beautifully renovated home offers three finished floors of versatile living space. The first-floor flex room can serve as an additional bedroom or a home office, while the heart of the home. An updated kitchen, shines with stainless steel appliances, quartz countertops, and wood cabinetry. Large island with seating for six or more makes it perfect for casual dining and entertaining. Exposed brick accents add an urban flair, and a convenient stackable washer and dryer (included) round out the main level. Upstairs, the spacious primary suite features a walk-in closet and a stylishly updated bath. The finished third floor provides a flexible area for a playroom, media room, guest bedroomor all three! Enjoy outdoor living with an inviting front porch, a paver patio in the back, a matching shed. Off-street parking. Major updates including the roof, windows, and HVAC system were completed in 21, with all renovations fully permitted. Tax abated! Tour today!
Connect with a loan officer to get started!
Directions to this Listing
: Hamilton to Rt on Chase to Lt on Chambers
Information Refreshed: 7/05/2025 11:58 PM
Property Details
MLS#:
1839402Type:
Single FamilySq. Ft:
2,565County:
HamiltonAge:
140Appliances:
Oven/Range, Dishwasher, Refrigerator, Microwave, Washer, DryerArchitecture:
TraditionalBasement:
Concrete Floor, UnfinishedBasement Type:
FullConstruction:
BrickCooling:
Central AirGarage:
NoneGas:
NaturalHeating:
Gas, Forced AirInside Features:
Multi Panel Doors, 9Ft + CeilingKitchen:
Wood Cabinets, Gourmet, Island, Counter Bar, Quartz CountersLot Description:
25 X 175Misc:
Ceiling Fan, Recessed Lights, Smoke AlarmParking:
Off Street, DrivewayPrimary Bedroom:
Wall-to-Wall Carpet, Bath Adjoins, Walk-in ClosetS/A Taxes:
1621School District:
Cincinnati Public SchoolsSewer:
Public SewerWater:
Public
Rooms
Bath 1:
F (Level: 2)Bath 2:
F (Level: 2)Bath 3:
P (Level: 1)Bedroom 1:
14x13 (Level: 2)Bedroom 2:
13x13 (Level: 2)Bedroom 3:
10x9 (Level: 1)Bedroom 4:
15x14 (Level: 3)Family Room:
13x13 (Level: 3)Laundry Room:
4x5 (Level: 1)Living Room:
13x13 (Level: 1)
Online Views:
0This listing courtesy of Tammie Iverson (513) 309-2633 , Keller Williams Seven Hills Re (513) 371-5070
Explore Northside & Surrounding Area
Monthly Cost
Mortgage Calculator
*The rates & payments shown are illustrative only.
Payment displayed does not include taxes and insurance. Rates last updated on 7/3/2025 from Freddie Mac Primary Mortgage Market Survey. Contact a loan officer for actual rate/payment quotes.
Payment displayed does not include taxes and insurance. Rates last updated on 7/3/2025 from Freddie Mac Primary Mortgage Market Survey. Contact a loan officer for actual rate/payment quotes.

Sell with Sibcy Cline
Enter your address for a free market report on your home. Explore your home value estimate, buyer heatmap, supply-side trends, and more.
Must reads
The data relating to real estate for sale on this website comes in part from the Broker Reciprocity programs of the MLS of Greater Cincinnati, Inc. Those listings held by brokerage firms other than Sibcy Cline, Inc. are marked with the Broker Reciprocity logo and house icon. The properties displayed may not be all of the properties available through Broker Reciprocity. Copyright© 2022 Multiple Listing Services of Greater Cincinnati / All Information is believed accurate, but is NOT guaranteed.







