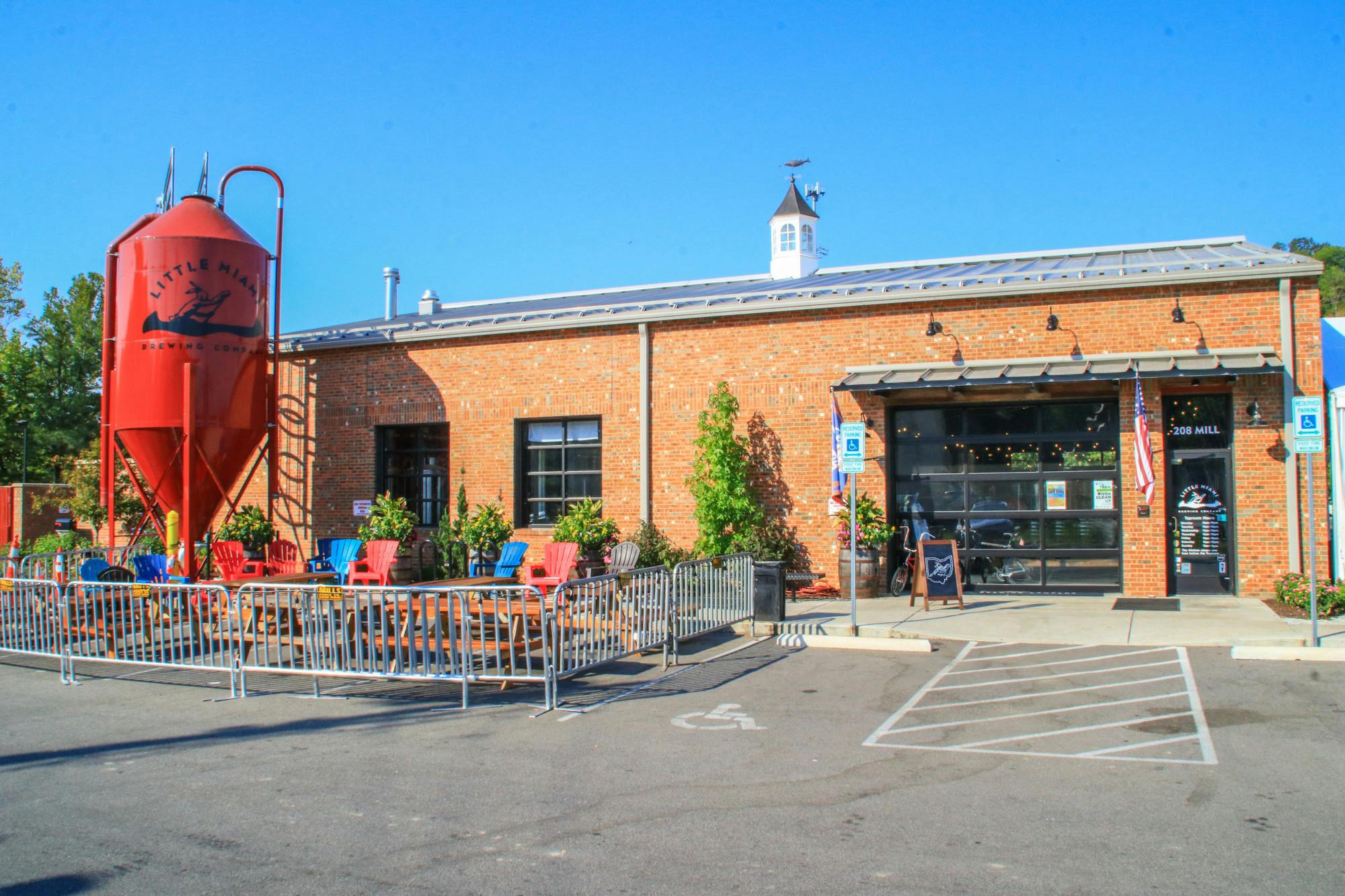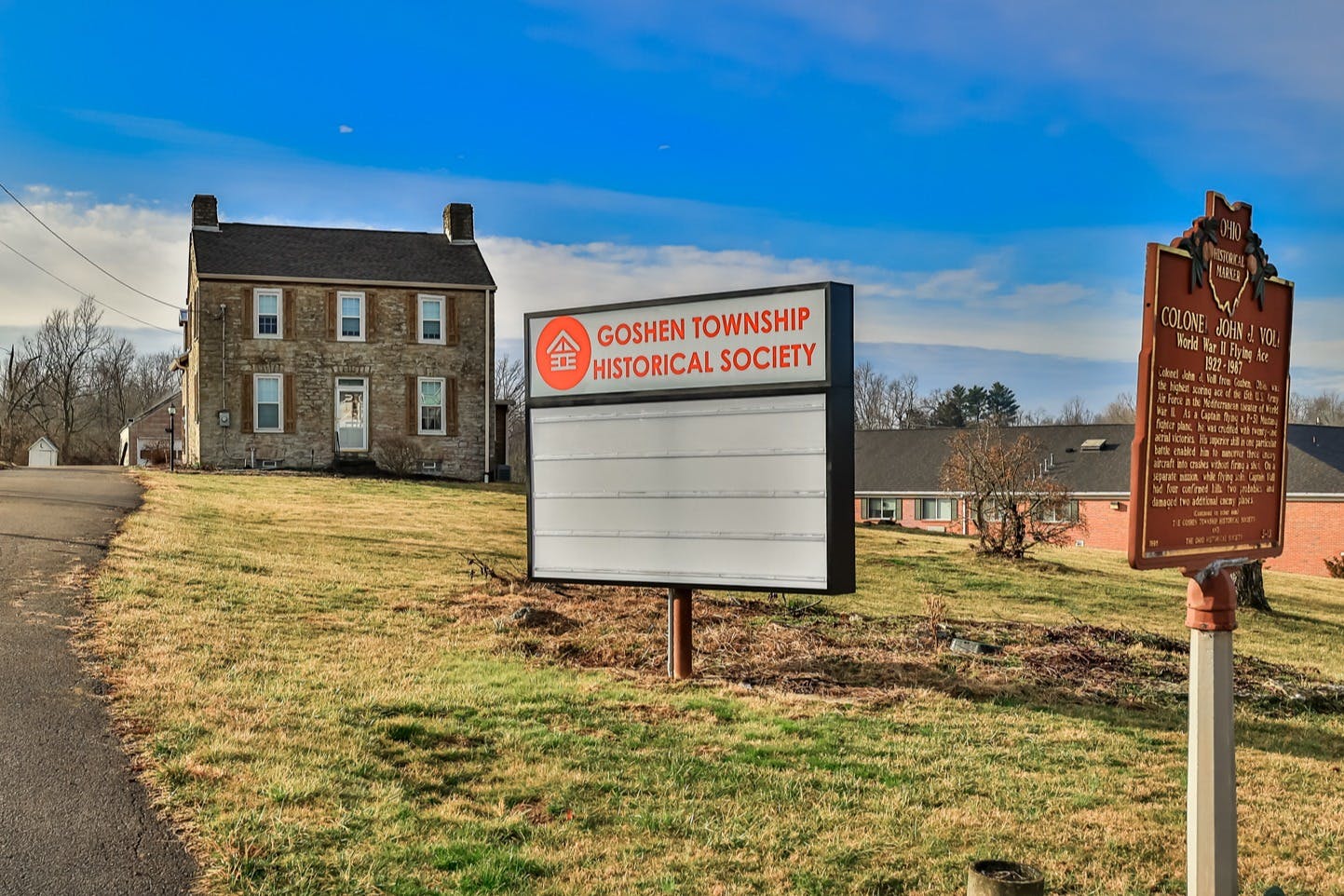585 Miami Crest Drive Miami Twp. (East), OH 45140
4
Bed
3/1
Bath
2,915
Sq. Ft
0.63
Acres
$685,000
MLS# 1845961
4 BR
3/1 BA
2,915 Sq. Ft
0.63 AC
Photos
Map
Photos
Map
On Market 06/28/2025
More About 585 Miami Crest Drive
Welcome to your next chapter in this beautifully updated 4-bedroom, 4-bathroom home tucked into a serene, tree-lined setting. Inside, you'll find nearly 3,000 square feet of living space with thoughtful updates throughout. The kitchen is a standout, featuring granite and butcher block countertops, an Italian 5-burner gas stove, a large island, and a walkout to a charming 13x13 three-season roomideal for coffee, conversation, or just soaking in the view.The spacious great room includes built-in cabinetry which gives extra storage. Downstairs, a full finished basement offers an additional 1,300 square feet, including an optional fifth bedroom and a flex room ready to become your home gym, office, or movie room.Step outside and discover a generous patio area with a built-in fire pit, s'mores are on the menu. Enjoy summers at the community pool! Key updates include a new roof and water heater in 2021, water softener and upgraded gutter system(22) and exterior paint(24)
Connect with a loan officer to get started!
Directions to this Listing
: Branch hill Guinea to Miami Trails to Miami Crest
Information Refreshed: 6/28/2025 12:05 AM
Property Details
MLS#:
1845961Type:
Single FamilySq. Ft:
2,915County:
ClermontAge:
35Appliances:
Dishwasher, Refrigerator, Microwave, Garbage Disposal, Gas CooktopArchitecture:
Contemporary/ModernBasement:
Finished, WW CarpetBasement Type:
FullConstruction:
CedarCooling:
Central Air, Ceiling FansFireplace:
Gas, BrickFlex Room:
3 SeasonGarage:
Built in, Garage Detached, FrontGarage Spaces:
2Gas:
NaturalGreat Room:
WW CarpetHeating:
Gas, Forced AirHOA Features:
Landscaping, PoolHOA Fee:
475HOA Fee Period:
AnnuallyInside Features:
Multi Panel Doors, Skylight, 9Ft + Ceiling, Crown Molding, Cathedral Ceiling(s)Kitchen:
Pantry, Wood Cabinets, Walkout, Marble/Granite/Slate, Wood Floor, Eat-In, Gourmet, Island, Counter BarLot Description:
100x265Mechanical Systems:
Garage Door OpenerMisc:
Ceiling Fan, Cable, Recessed LightsParking:
DrivewayPrimary Bedroom:
Vaulted Ceiling, Bath Adjoins, Walk-in Closet, Dressing Area, Window TreatmentS/A Taxes:
3302School District:
Loveland CitySewer:
Public SewerView:
WoodsWater:
Public
Rooms
Bath 1:
F (Level: 2)Bath 2:
F (Level: 2)Bath 3:
F (Level: L)Bath 4:
P (Level: 1)Bedroom 1:
19x14 (Level: 2)Bedroom 2:
13x13 (Level: 2)Bedroom 3:
13x12 (Level: 2)Bedroom 4:
13x11 (Level: 2)Dining Room:
16x13 (Level: 1)Entry:
13x11 (Level: 1)Family Room:
21x15 (Level: 1)Great Room:
25x14 (Level: Lower)Laundry Room:
15x6 (Level: 1)Living Room:
15x14 (Level: 1)
Online Views:
0This listing courtesy of Michelle Evans (513) 604-1813 , Plum Tree Realty (513) 443-5060
Explore Miami Township (East) & Surrounding Area
Monthly Cost
Mortgage Calculator
*The rates & payments shown are illustrative only.
Payment displayed does not include taxes and insurance. Rates last updated on 6/26/2025 from Freddie Mac Primary Mortgage Market Survey. Contact a loan officer for actual rate/payment quotes.
Payment displayed does not include taxes and insurance. Rates last updated on 6/26/2025 from Freddie Mac Primary Mortgage Market Survey. Contact a loan officer for actual rate/payment quotes.
Properties Similar to 585 Miami Crest Drive

Sell with Sibcy Cline
Enter your address for a free market report on your home. Explore your home value estimate, buyer heatmap, supply-side trends, and more.
Must reads
The data relating to real estate for sale on this website comes in part from the Broker Reciprocity programs of the MLS of Greater Cincinnati, Inc. Those listings held by brokerage firms other than Sibcy Cline, Inc. are marked with the Broker Reciprocity logo and house icon. The properties displayed may not be all of the properties available through Broker Reciprocity. Copyright© 2022 Multiple Listing Services of Greater Cincinnati / All Information is believed accurate, but is NOT guaranteed.









