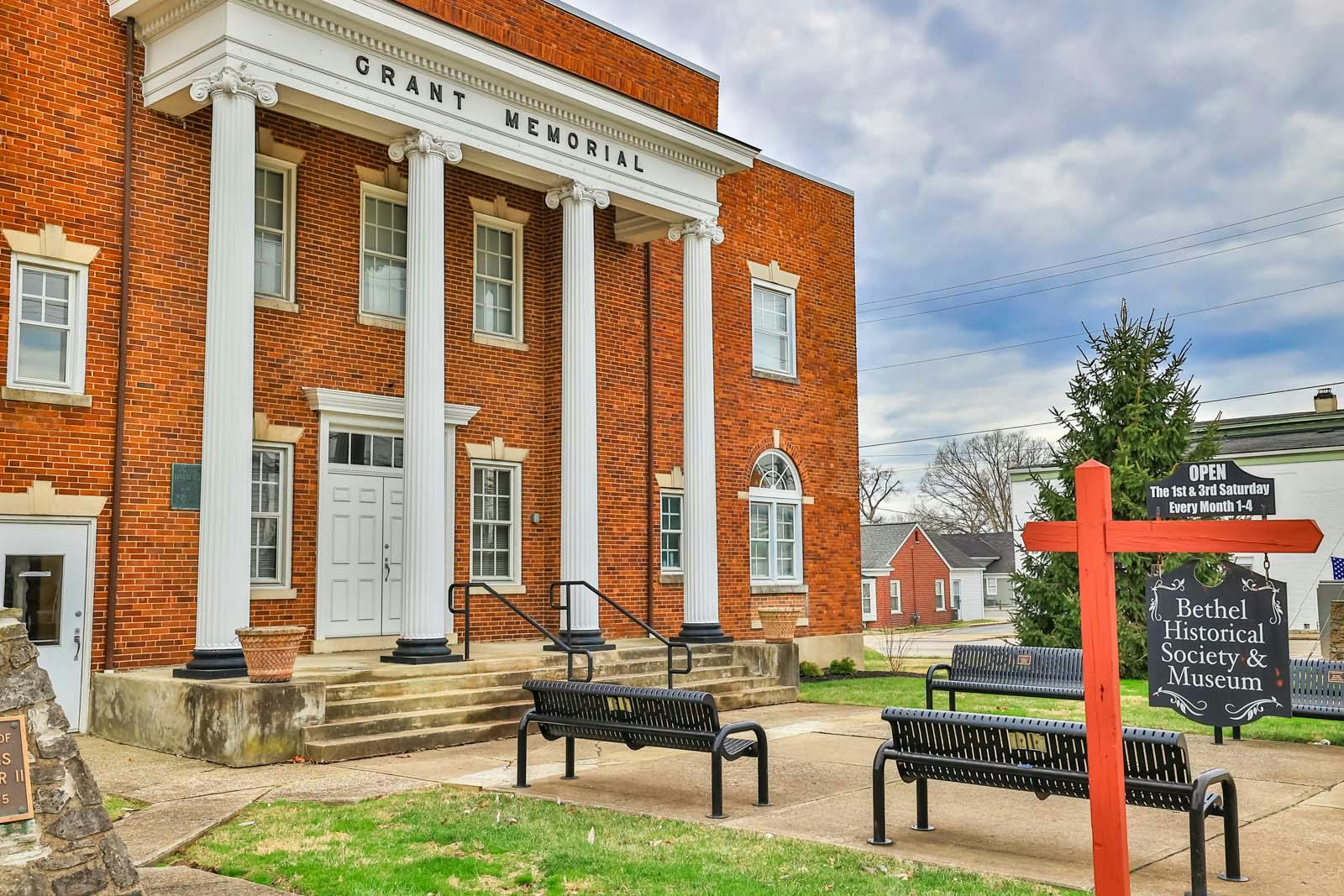4526 Ireton Road Williamsburg Twp., OH 45176
4
Bed
2/1
Bath
2,484
Sq. Ft
5
Acres
$825,000
MLS# 1845608
4 BR
2/1 BA
2,484 Sq. Ft
5 AC
Photos
Map
Photos
Map
On Market 06/28/2025
- Open: Sat, Jun 28, 12pm - 2pm
More About 4526 Ireton Road
Open House: Saturday, June 28th, 12-2 PM Just 5 miles from East Fork Lake riding trails, this premier horse property offers the perfect blend of functionality and opportunity! Whether you're dreaming of your own private farm or seeking an excellent business venture for boarding, training, or lessons, this one has it all. The 60' x 48' barn features 8 finished stalls (with space for 12), a tack room, office, bathroom, and a wash stall. Ride year-round in the impressive 110' x 72' indoor arena ideal for lessons, clinics, and events. The 4-bedroom, 2.5-bath home offers over 2,400 sq ft of bright, comfortable living space with hardwood floors, open-concept layout, fireplace, and plenty of room to relax or entertain. Located in Williamsburg LSD with easy access to St Rt 32. A rare opportunity for equestrian living, income potential, or both!
Connect with a loan officer to get started!
Directions to this Listing
: OH-32W Turn right onto Dela Palma Rd Road name changes to Greenbush West Rd Turn left onto Glancy Greenbush Rd Turn right onto Ireton Rd
Information Refreshed: 6/28/2025 12:04 AM
Property Details
MLS#:
1845608Type:
FarmSq. Ft:
2,484County:
ClermontAge:
31Appliances:
Oven/Range, Dishwasher, Refrigerator, MicrowaveArchitecture:
TraditionalBasement:
UnfinishedBasement Type:
FullConstruction:
Vinyl SidingCooling:
Ceiling FansFence:
Wood, MetalFireplace:
Gas, StoneGarage:
Garage Attached, Garage Detached, Side, OversizedGarage Spaces:
2Gas:
PropaneHeating:
Gas, Forced AirInside Features:
Multi Panel Doors, Vaulted Ceiling(s), French Doors, 9Ft + Ceiling, Natural WoodworkKitchen:
Wood Cabinets, Solid Surface Ctr, Wood Floor, Eat-In, Island, Counter BarLot Description:
5 AcresMechanical Systems:
Garage Door Opener, Sump Pump w/BackupMisc:
Ceiling FanParking:
DrivewayPrimary Bedroom:
Wall-to-Wall Carpet, Bath Adjoins, Walk-in ClosetS/A Taxes:
1907School District:
Williamsburg LocalSewer:
Septic TankView:
WoodsWater:
Public
Rooms
Bath 1:
F (Level: 1)Bath 2:
P (Level: 1)Bath 3:
F (Level: 2)Bedroom 1:
13x17 (Level: 1)Bedroom 2:
12x14 (Level: 2)Bedroom 3:
10x14 (Level: 2)Bedroom 4:
15x9 (Level: 2)Dining Room:
12x10 (Level: 1)Family Room:
27x13 (Level: 1)Laundry Room:
7x5 (Level: 1)Living Room:
11x15 (Level: 1)
Online Views:
0This listing courtesy of Ragan McKinney (937) 444-7355 , Ragan McKinney Real Estate (937) 444-7355
Explore Williamsburg Township & Surrounding Area
Monthly Cost
Mortgage Calculator
*The rates & payments shown are illustrative only.
Payment displayed does not include taxes and insurance. Rates last updated on 6/26/2025 from Freddie Mac Primary Mortgage Market Survey. Contact a loan officer for actual rate/payment quotes.
Payment displayed does not include taxes and insurance. Rates last updated on 6/26/2025 from Freddie Mac Primary Mortgage Market Survey. Contact a loan officer for actual rate/payment quotes.

Sell with Sibcy Cline
Enter your address for a free market report on your home. Explore your home value estimate, buyer heatmap, supply-side trends, and more.
Must reads
The data relating to real estate for sale on this website comes in part from the Broker Reciprocity programs of the MLS of Greater Cincinnati, Inc. Those listings held by brokerage firms other than Sibcy Cline, Inc. are marked with the Broker Reciprocity logo and house icon. The properties displayed may not be all of the properties available through Broker Reciprocity. Copyright© 2022 Multiple Listing Services of Greater Cincinnati / All Information is believed accurate, but is NOT guaranteed.




