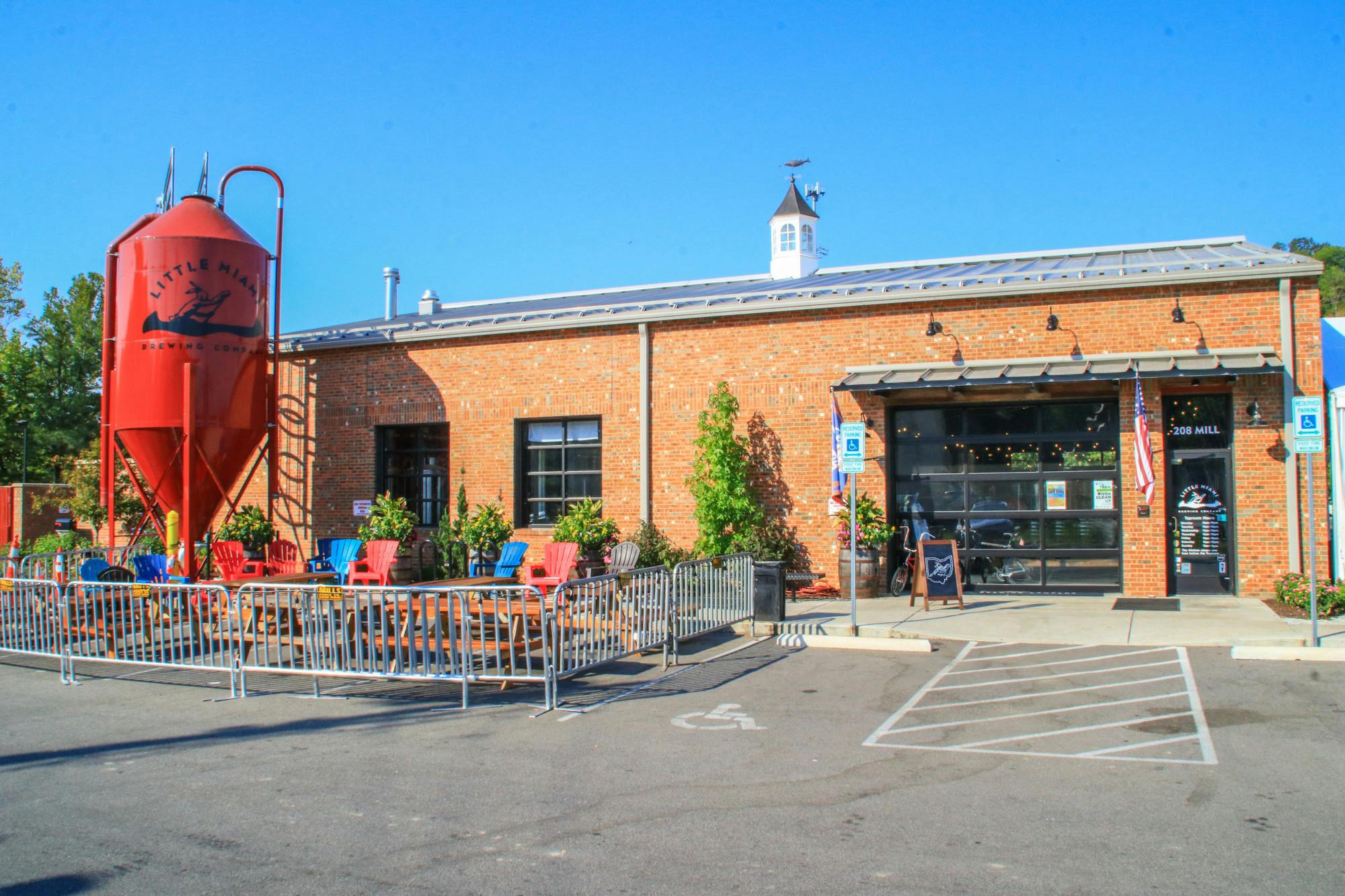127 Blossom View Drive Loveland, OH 45140
3
Bed
2/1
Bath
0.05
Acres
$625,000
MLS# 1845712
3 BR
2/1 BA
0.05 AC
Photos
Map
Photos
Map
On Market 06/26/2025
- Open: Sun, Jun 29, 12pm - 2pm
More About 127 Blossom View Drive
Welcome to your dream home in Downtown Loveland! This showcase townhouse with over 2400 sq ft of living space is packed with upgrades and shows like a model. Enjoy luxury vinyl plank flooring, modern paint colors, and horizontal railings throughout. The chef's kitchen features quartz counters, a full island, gas stove, double oven, walk-in pantry, and a newly added butler's pantry. Step of the kitchen onto the composite deck with gorgeous wooded views. Upstairs offers 3 bedrooms, including a spacious primary suite with walk-in closet, free-standing tub, and tile shower. The oversized laundry room is next to the primary bedroom- no more carrying laundry up and down the stairs! The walk-in level includes a bright family room, walk-in closet, and walkout to a lower patio. A sidewalk trail leads directly to downtown Loveland with its unique shops, restaurants, and access to the Little Miami Bike Trail. Don't miss this rare opportunity for luxury and location!
Connect with a loan officer to get started!
Information Refreshed: 6/26/2025 12:07 AM
Property Details
MLS#:
1845712Type:
CondominiumCounty:
WarrenAge:
2Appliances:
Dishwasher, Refrigerator, Microwave, Double Oven, Gas CooktopArchitecture:
Contemporary/ModernBasement Type:
NoneConstruction:
Brick, Fiber CementCooling:
Central AirGarage:
Built in, FrontGarage Spaces:
2Gas:
NaturalHeating:
GasHOA Features:
Association Dues, Professional Mgt, Landscaping, Snow Removal, WaterHOA Fee:
425HOA Fee Period:
MonthlyInside Features:
9Ft + CeilingKitchen:
Pantry, Walkout, Laminate Floor, Butler's Pantry, Eat-In, Gourmet, Island, Quartz CountersMechanical Systems:
Garage Door OpenerPrimary Bedroom:
Wall-to-Wall Carpet, Bath Adjoins, Walk-in ClosetS/A Taxes:
4441School District:
Loveland CitySewer:
Public SewerView:
WoodsWater:
Public
Rooms
Bath 1:
F (Level: 3)Bath 2:
F (Level: 3)Bath 3:
P (Level: 2)Bedroom 1:
12x15 (Level: 3)Bedroom 2:
14x10 (Level: 3)Bedroom 3:
12x12 (Level: 3)Dining Room:
13x19 (Level: 2)Entry:
16x4 (Level: 1)Family Room:
16x17 (Level: 1)Laundry Room:
8x6 (Level: 3)Living Room:
18x16 (Level: 2)
Online Views:
0This listing courtesy of Lesli Norris (513) 479-2411 , Coldwell Banker Realty (513) 891-8500
Explore Loveland & Surrounding Area
Monthly Cost
Mortgage Calculator
*The rates & payments shown are illustrative only.
Payment displayed does not include taxes and insurance. Rates last updated on 6/18/2025 from Freddie Mac Primary Mortgage Market Survey. Contact a loan officer for actual rate/payment quotes.
Payment displayed does not include taxes and insurance. Rates last updated on 6/18/2025 from Freddie Mac Primary Mortgage Market Survey. Contact a loan officer for actual rate/payment quotes.

Sell with Sibcy Cline
Enter your address for a free market report on your home. Explore your home value estimate, buyer heatmap, supply-side trends, and more.
Must reads
The data relating to real estate for sale on this website comes in part from the Broker Reciprocity programs of the MLS of Greater Cincinnati, Inc. Those listings held by brokerage firms other than Sibcy Cline, Inc. are marked with the Broker Reciprocity logo and house icon. The properties displayed may not be all of the properties available through Broker Reciprocity. Copyright© 2022 Multiple Listing Services of Greater Cincinnati / All Information is believed accurate, but is NOT guaranteed.






