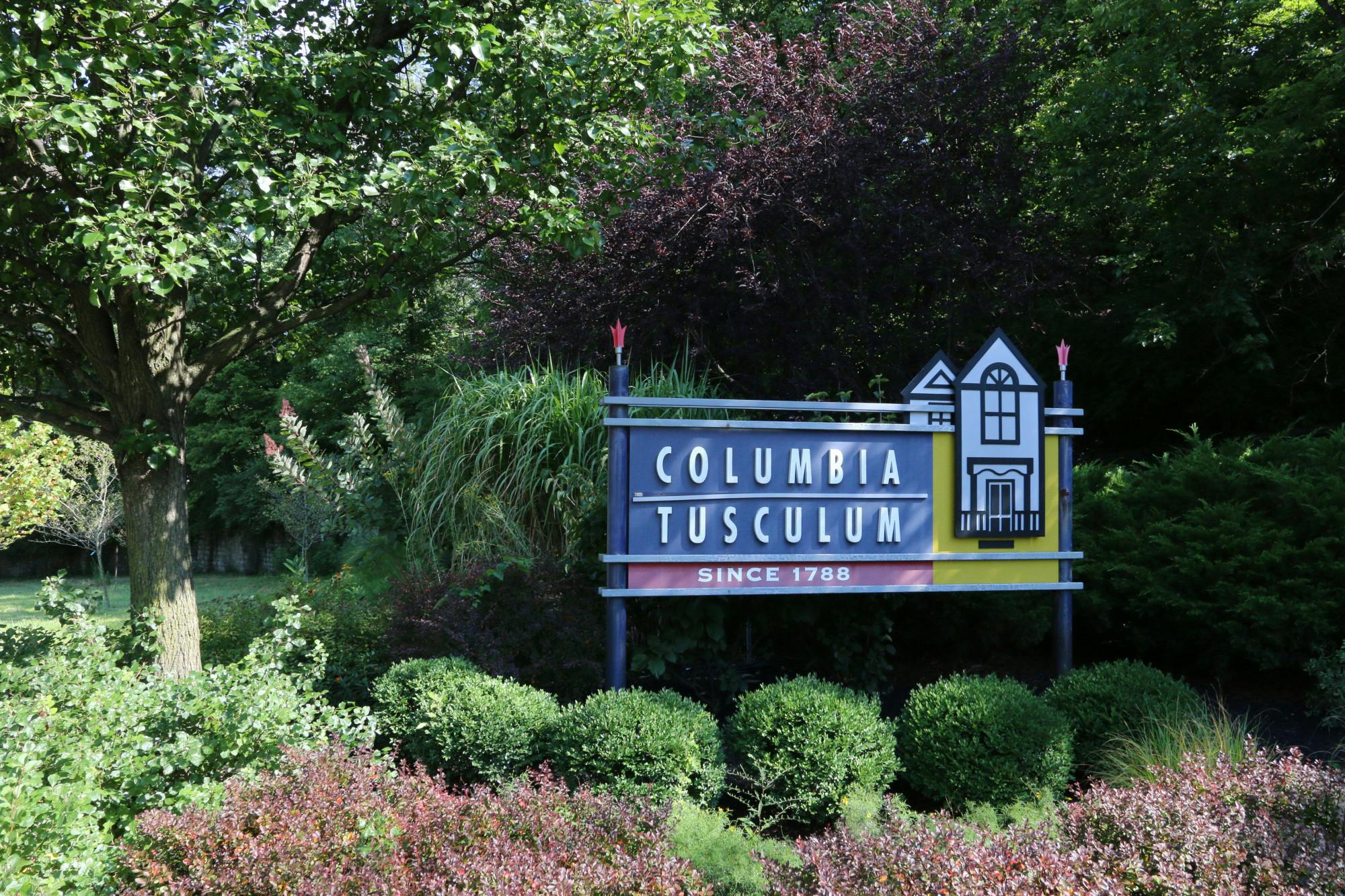2821 Astoria Avenue Hyde Park, OH 45208
2
Bed
2/1
Bath
1,890
Sq. Ft
0.13
Acres
$449,000
MLS# 1845483
2 BR
2/1 BA
1,890 Sq. Ft
0.13 AC
Photos
Map
Photos
Map
Received 06/23/2025
More About 2821 Astoria Avenue
Charming home in Cincinnati's prestigious Hyde Park neighborhood; nestled 1.5 blocks from iconic Hyde Park Square's unique shops, restaurants, and the bustling Sunday Farmer's Market. Enjoy a vibrant community and quick access to the Wasson Way Trail. Located on a quiet, dead-end street, this home features a spacious, fully fenced backyard and private deck; perfect for relaxing, entertaining, or sipping your morning coffee. Inside, you'll find 2 bedrooms, 2 full baths, complemented by a versatile flex room; ideal for an office, nursery, or reading retreat. Recent updates include a new roof (2023), electric panel (2022), and HVAC system (2018). With off-street parking and modern comforts in a prime location, this well-maintained home provides a rare combination; blending charm and convenience. Live in the heart of Hyde Park! Offered fully furnished for an additional fee
Connect with a loan officer to get started!
Directions to this Listing
: Erie Ave to Shady Lane then Right on Astoria Ave. Alternative Route: Erie Ave to St. Mary Church Staff Parking lot then Right on Astoria Ave.
Information Refreshed: 6/25/2025 2:51 PM
Property Details
MLS#:
1845483Type:
Single FamilySq. Ft:
1,890County:
HamiltonAge:
102Appliances:
Oven/Range, Dishwasher, Refrigerator, Microwave, Garbage Disposal, Washer, Dryer, Energy Star, Gas CooktopArchitecture:
TraditionalBasement Type:
FullConstruction:
StuccoCooling:
Central Air, Ceiling Fans, Energy StarFence:
Wood, MetalGarage:
Built in, RearGarage Spaces:
1Gas:
NaturalHeating:
Gas, Forced Air, Energy StarMisc:
Ceiling Fan, Cable, CO Detector, 220 Volt, Busline Near, Smoke AlarmParking:
On Street, Off StreetS/A Taxes:
3127School District:
Cincinnati Public SchoolsSewer:
Public SewerWater:
Public
Rooms
Bath 1:
F (Level: 1)Bath 2:
F (Level: 2)Bath 3:
P (Level: B)Bedroom 1:
8x14 (Level: 2)Bedroom 2:
8x13 (Level: 2)Dining Room:
12x10 (Level: 1)Family Room:
16x12 (Level: 1)
Online Views:
0This listing courtesy of Glen Whitten (419) 708-1235 , Ohio Property Group, LLC (419) 790-3106
Explore Hyde Park - Mt. Lookout & Surrounding Area
Monthly Cost
Mortgage Calculator
*The rates & payments shown are illustrative only.
Payment displayed does not include taxes and insurance. Rates last updated on 6/18/2025 from Freddie Mac Primary Mortgage Market Survey. Contact a loan officer for actual rate/payment quotes.
Payment displayed does not include taxes and insurance. Rates last updated on 6/18/2025 from Freddie Mac Primary Mortgage Market Survey. Contact a loan officer for actual rate/payment quotes.

Sell with Sibcy Cline
Enter your address for a free market report on your home. Explore your home value estimate, buyer heatmap, supply-side trends, and more.
Must reads
The data relating to real estate for sale on this website comes in part from the Broker Reciprocity programs of the MLS of Greater Cincinnati, Inc. Those listings held by brokerage firms other than Sibcy Cline, Inc. are marked with the Broker Reciprocity logo and house icon. The properties displayed may not be all of the properties available through Broker Reciprocity. Copyright© 2022 Multiple Listing Services of Greater Cincinnati / All Information is believed accurate, but is NOT guaranteed.







