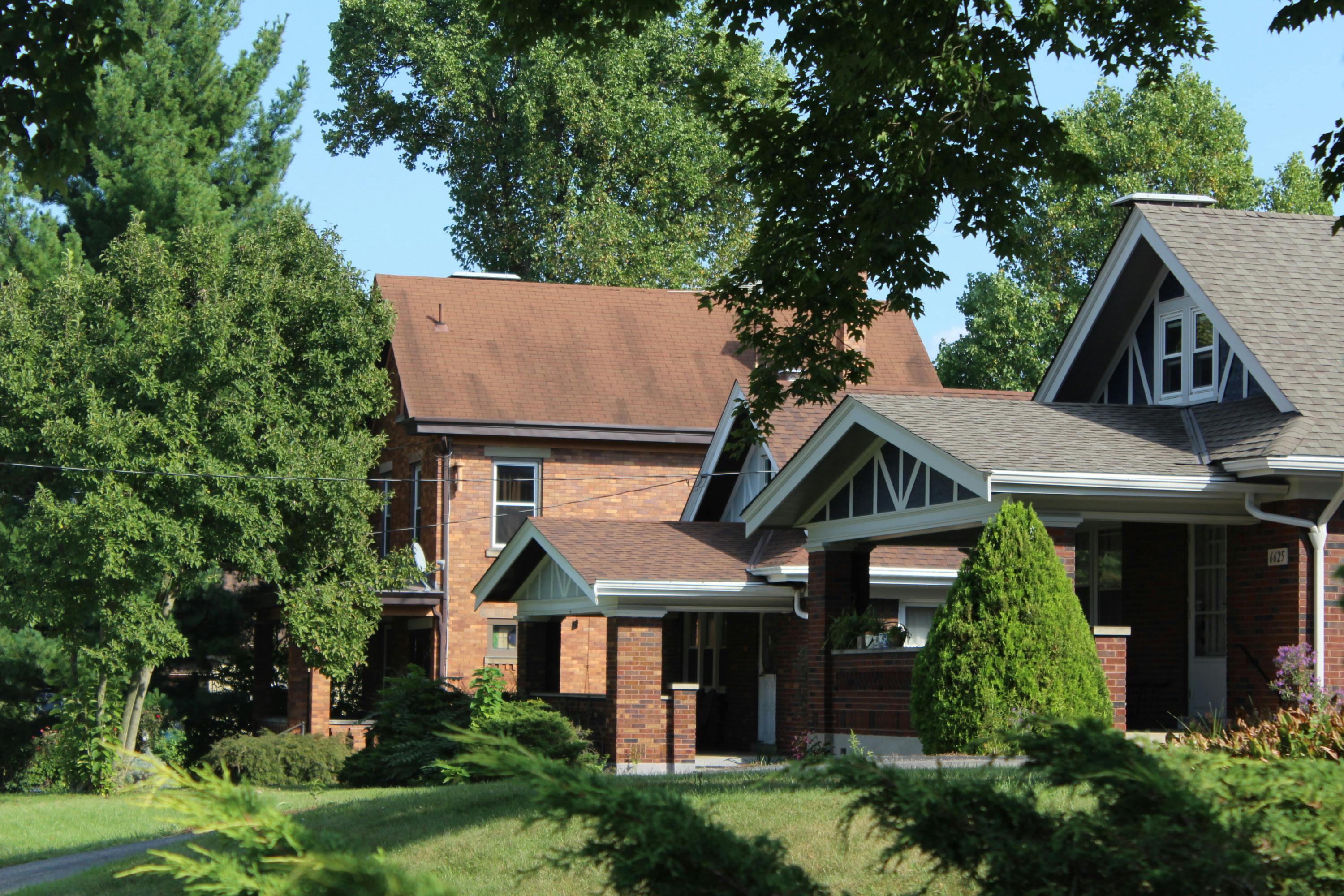6740 Hurd Avenue Madisonville, OH 45227
3
Bed
2
Bath
1,948
Sq. Ft
0.09
Acres
$335,000
MLS# 1845163
3 BR
2 BA
1,948 Sq. Ft
0.09 AC
Photos
Map
Photos
Map
Received 06/20/2025
- Open: Sun, Jun 22, 12pm - 1:30pm
More About 6740 Hurd Avenue
OPEN HOUSE Sunday 6.22.25 from 12-1:30pm Located in one of Cincinnati's most historic and revitalized neighborhoods, this fully renovated late-1800s Colonial Revival blends timeless character with modern living. This spacious home has 3-bedrooms featuring a new roof (2025), all-new mechanicals, wide-plank LVP flooring, and a stunning kitchen with granite countertops, stainless steel appliances, and a convenient kitchen side entry from the new concrete driveway. Experience two updated full baths, second-floor laundry, and an inviting front porch that boasts everyday comfort and ease. Madisonville is loved for its walkability, parks, trails, and thriving local businesses. With every major update complete, this move-in-ready gem delivers the perfect blend of charm, livability, and community connection. Whether you're relaxing at home or out exploring the neighborhood, this home is more than a place to live -it's a lifestyle. Schedule your tour today!
Connect with a loan officer to get started!
Directions to this Listing
: Turn onto Hurd Avenue from Plainville Road
Information Refreshed: 6/20/2025 4:11 PM
Property Details
MLS#:
1845163Type:
Single FamilySq. Ft:
1,948County:
HamiltonAge:
131Appliances:
Oven/Range, Dishwasher, Refrigerator, Microwave, Garbage DisposalArchitecture:
ColonialBasement:
Concrete Floor, UnfinishedBasement Type:
FullConstruction:
StoneCooling:
Central Air, Ceiling FansGas:
NaturalHeating:
Gas, Forced AirKitchen:
Wood Cabinets, Walkout, Marble/Granite/Slate, Eat-In, Island, Counter BarMisc:
Ceiling Fan, Recessed LightsParking:
On Street, DrivewayPrimary Bedroom:
Bath AdjoinsS/A Taxes:
1753School District:
Cincinnati Public SchoolsSewer:
Public SewerWater:
Public
Rooms
Bath 1:
F (Level: 2)Bath 2:
F (Level: 1)Bedroom 1:
15x15 (Level: 2)Bedroom 2:
12x12 (Level: 2)Bedroom 3:
12x12 (Level: 2)Dining Room:
10x10 (Level: 1)Entry:
15x7 (Level: 1)Living Room:
10x10 (Level: 1)
Online Views:
0This listing courtesy of Kathleen Mazza (513) 673-2373, Holly Maloney (513) 607-1986, eXp Realty (866) 212-4991
Explore Madisonville & Surrounding Area
Monthly Cost
Mortgage Calculator
*The rates & payments shown are illustrative only.
Payment displayed does not include taxes and insurance. Rates last updated on 6/18/2025 from Freddie Mac Primary Mortgage Market Survey. Contact a loan officer for actual rate/payment quotes.
Payment displayed does not include taxes and insurance. Rates last updated on 6/18/2025 from Freddie Mac Primary Mortgage Market Survey. Contact a loan officer for actual rate/payment quotes.

Sell with Sibcy Cline
Enter your address for a free market report on your home. Explore your home value estimate, buyer heatmap, supply-side trends, and more.
Must reads
The data relating to real estate for sale on this website comes in part from the Broker Reciprocity programs of the MLS of Greater Cincinnati, Inc. Those listings held by brokerage firms other than Sibcy Cline, Inc. are marked with the Broker Reciprocity logo and house icon. The properties displayed may not be all of the properties available through Broker Reciprocity. Copyright© 2022 Multiple Listing Services of Greater Cincinnati / All Information is believed accurate, but is NOT guaranteed.









