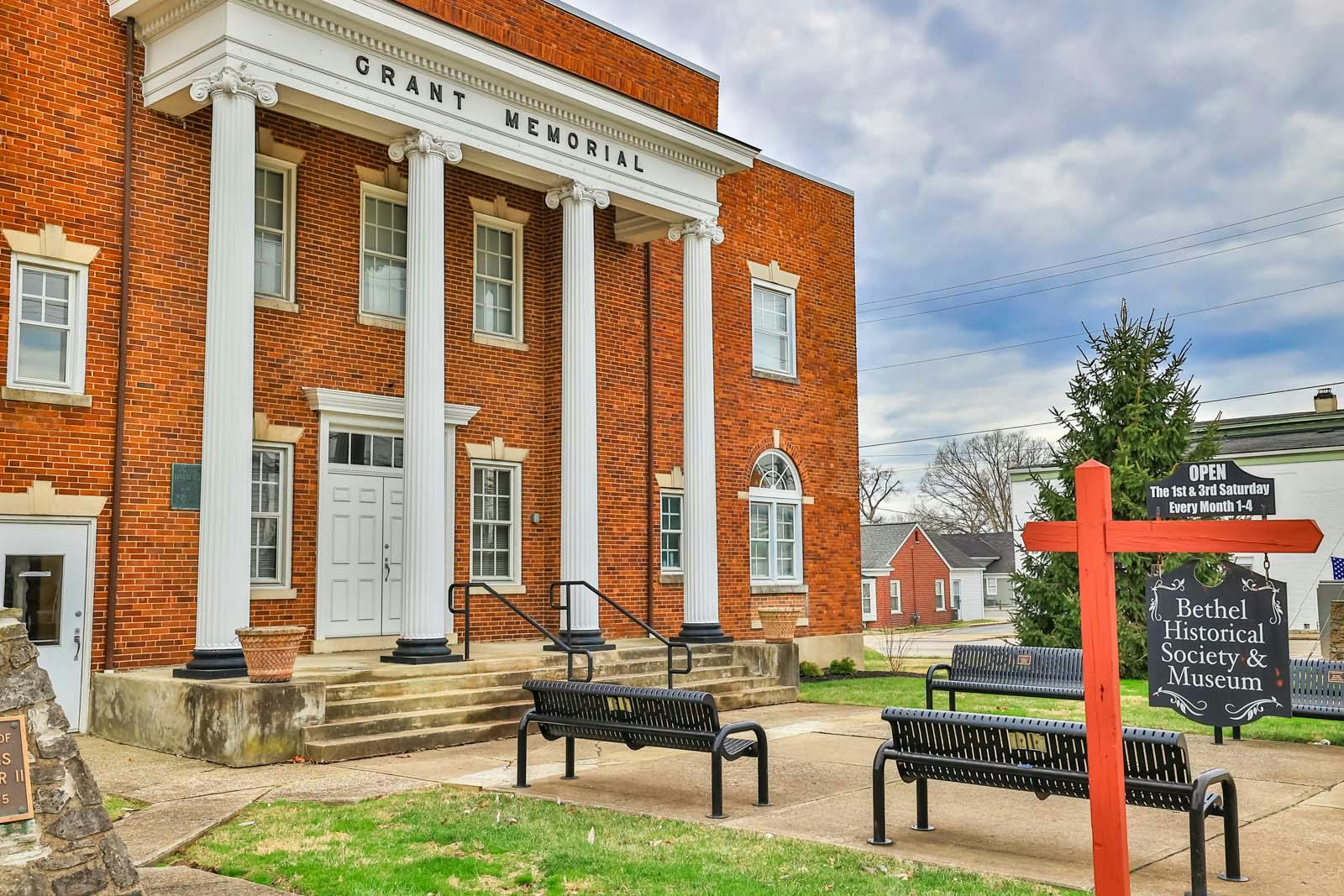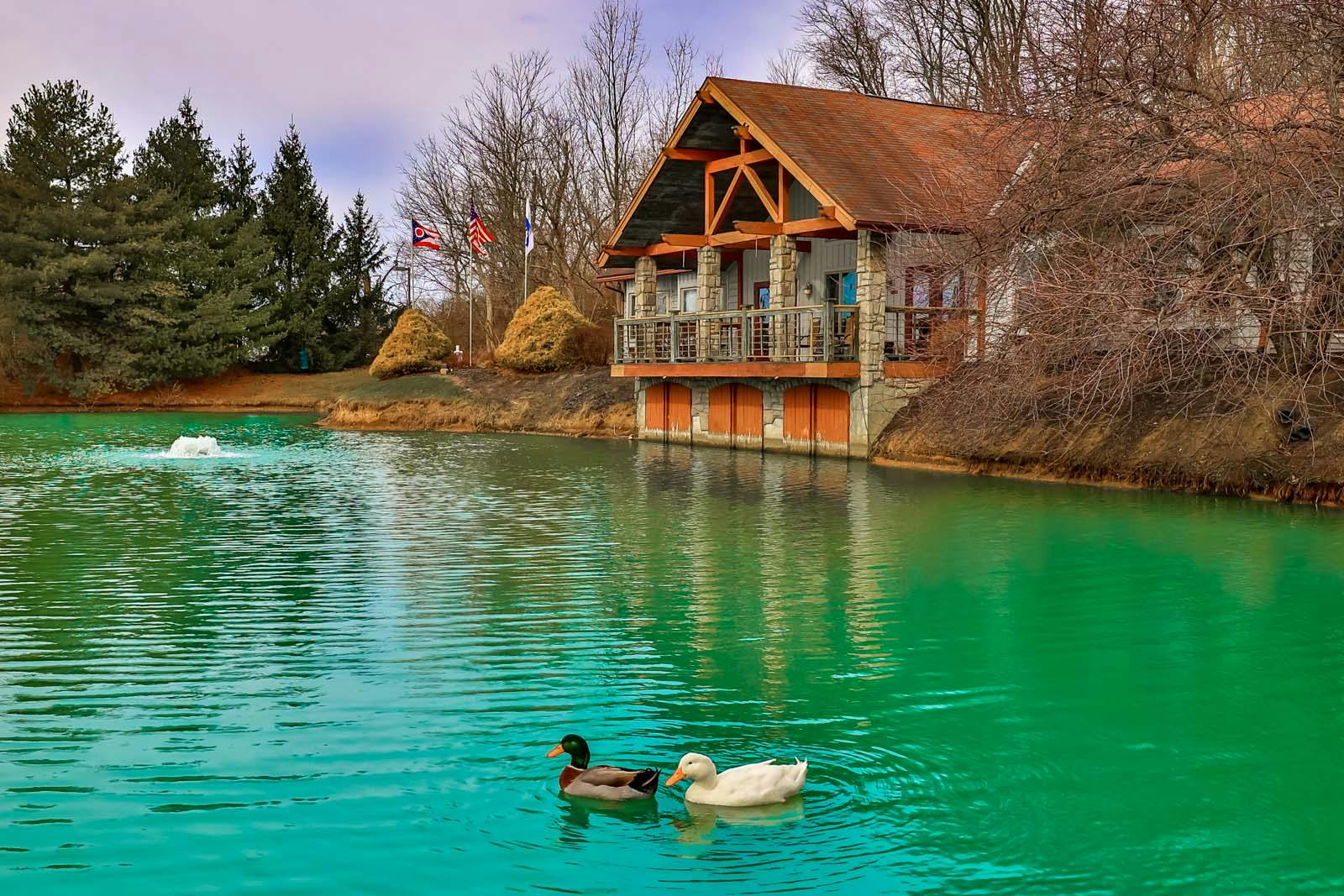4807 Paddock Crossing Batavia Twp., OH 45103
6
Bed
4
Bath
3,236
Sq. Ft
0.26
Acres
$550,000
MLS# 1845196
6 BR
4 BA
3,236 Sq. Ft
0.26 AC
Photos
Map
Photos
Map
Received 06/20/2025
- Open: Sun, Jun 22, 2pm - 4pm
More About 4807 Paddock Crossing
Welcome to this spacious 6-bedroom, 4-bath home in the desirable Lexington Run community! The full unfinished basement includes a finished flex room/bedroom and a full bath, plus a rough-in for a wet bar. Other features include a 2-car garage with insulated door, and a flat backyard with a covered patio and gas line-perfect for entertaining. The kitchen offers all stainless appliances and an induction cooktop. You'll also enjoy the Hybrid HVAC with humidifier and air purifier. The pergola and Vivint security system (doorbell camera, motion sensor, glass break detection, door chimes, and keyless entry) convey. Neighborhood amenities include 3 pools (regular, heated, and kiddie), walking trails, playground, and the popular Food Truck Thursdays in spring and summer. Don't miss it!
Connect with a loan officer to get started!
Directions to this Listing
: Olive Branch Rd to Lexington Run Dr, R on Buglers Sound Cir, R on Horseshoe Bend, R on Bluegrass Blvd, L on Derby Pl Rd, L on Paddock Crossing.
Information Refreshed: 6/20/2025 2:28 PM
Property Details
MLS#:
1845196Type:
Single FamilySq. Ft:
3,236County:
ClermontAge:
4Appliances:
Oven/Range, Dishwasher, Refrigerator, Microwave, Electric CooktopArchitecture:
Contemporary/ModernBasement:
UnfinishedBasement Type:
FullConstruction:
Vinyl Siding, StoneCooling:
Central AirFence:
MetalFlex Room:
Guest Suite w/o KitchenGarage:
Garage AttachedGarage Spaces:
2Gas:
NaturalHeating:
Electric, Forced AirHOA Features:
Association Dues, Professional Mgt, Landscaping, Play Area, Walking Trails, PoolHOA Fee:
149HOA Fee Period:
QuarterlyKitchen:
Vinyl Floor, Pantry, IslandMechanical Systems:
Garage Door Opener, Security System, Sump PumpParking:
On Street, DrivewayPrimary Bedroom:
Bath Adjoins, Walk-in ClosetS/A Taxes:
2668School District:
Batavia LocalSewer:
Public SewerWater:
At Street
Rooms
Bath 1:
F (Level: 2)Bath 2:
F (Level: 2)Bath 3:
F (Level: 1)Bath 4:
F (Level: L)Bedroom 1:
17x18 (Level: 2)Bedroom 2:
12x13 (Level: 2)Bedroom 3:
13x13 (Level: 2)Bedroom 4:
12x13 (Level: 2)Bedroom 5:
12x13 (Level: 2)Breakfast Room:
15x11 (Level: 1)Dining Room:
11x13 (Level: 1)Family Room:
20x17 (Level: 1)Laundry Room:
6x5 (Level: 1)
Online Views:
0This listing courtesy of Jillian Neff-Patel (513) 623-5197 , Huff Realty (513) 474-3500
Explore Batavia Township & Surrounding Area
Monthly Cost
Mortgage Calculator
*The rates & payments shown are illustrative only.
Payment displayed does not include taxes and insurance. Rates last updated on 6/18/2025 from Freddie Mac Primary Mortgage Market Survey. Contact a loan officer for actual rate/payment quotes.
Payment displayed does not include taxes and insurance. Rates last updated on 6/18/2025 from Freddie Mac Primary Mortgage Market Survey. Contact a loan officer for actual rate/payment quotes.

Sell with Sibcy Cline
Enter your address for a free market report on your home. Explore your home value estimate, buyer heatmap, supply-side trends, and more.
Must reads
The data relating to real estate for sale on this website comes in part from the Broker Reciprocity programs of the MLS of Greater Cincinnati, Inc. Those listings held by brokerage firms other than Sibcy Cline, Inc. are marked with the Broker Reciprocity logo and house icon. The properties displayed may not be all of the properties available through Broker Reciprocity. Copyright© 2022 Multiple Listing Services of Greater Cincinnati / All Information is believed accurate, but is NOT guaranteed.





