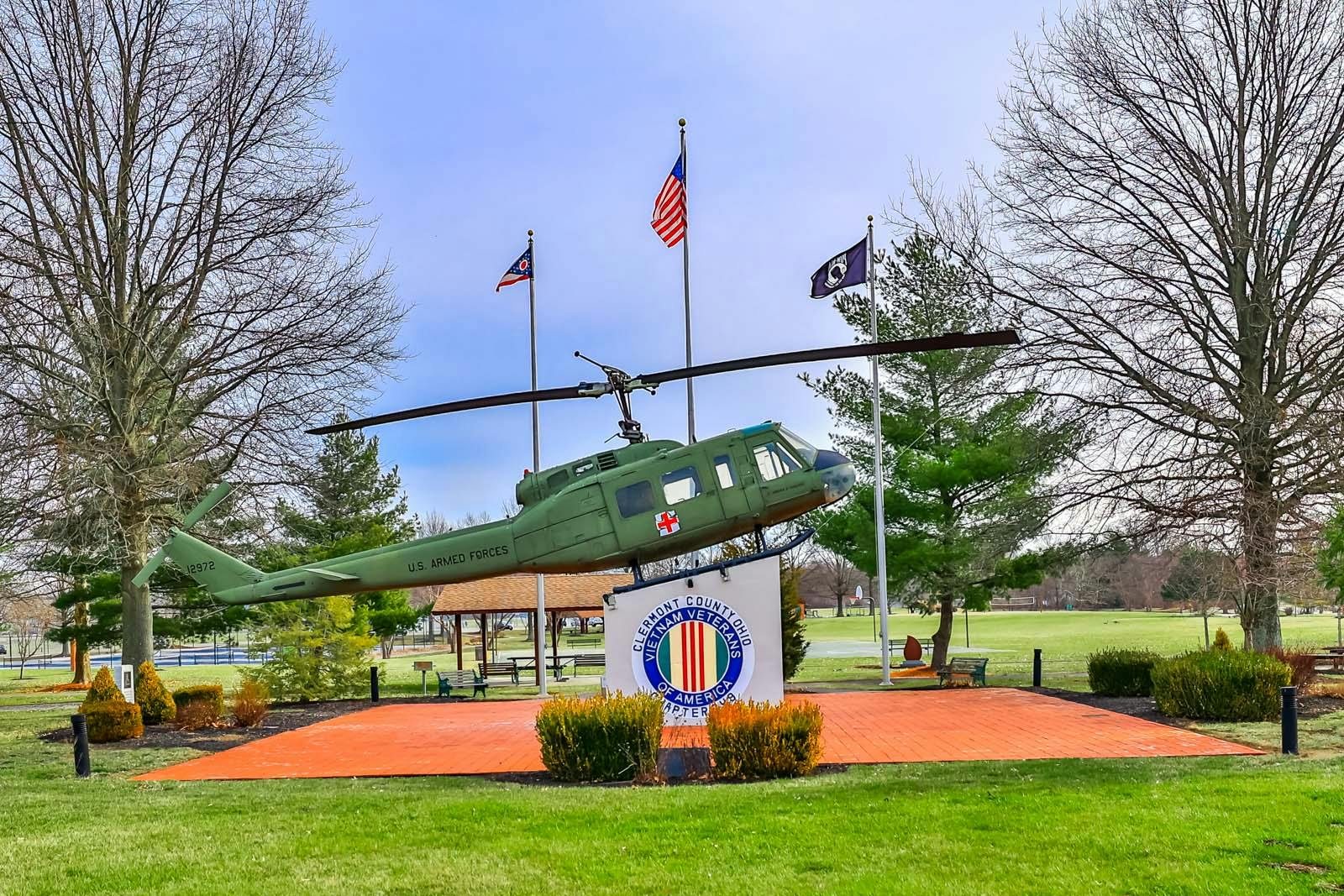1188 Woodchase Trail Union Twp. (Clermont), OH 45103
4
Bed
2/2
Bath
2,048
Sq. Ft
0.26
Acres
$375,000
MLS# 1843511
4 BR
2/2 BA
2,048 Sq. Ft
0.26 AC
Photos
Map
Photos
Map
Received 06/20/2025
- Open: Sat, Jun 21, 12pm - 1pm
More About 1188 Woodchase Trail
4 bedroom, 4 bath (2.2) home with Better Homes & Gardens curb appeal that will knock your socks off! Step inside to discover and bright and inviting family room with gas fireplace, dedicated dining and breakfast areas, a spacious kitchen with granite counters, serving window and most SS appliances that are 4 years or younger. PLUS a powder room and first floor laundry/mudroom with walkout. Upstairs your primary ensuite awaits, along with versatile secondary rooms and a cozy sitting area. When its time to bring the party downstairs, there's a finished basement with full counter length wet bar, 1/2 bath and fitness area. Outside you'll enjoy the large deck for sunning, sipping or scrolling complemented by a fully fenced yard that back up to the green, for the little ones or 4-legged friends, complete with lush green grass and a low maintenance landscape design. Notable mentions: Septic serviced '24, flooring, sump pump and AC '22. Quick zip to shopping & dining on SR 32, close to I-275.
Connect with a loan officer to get started!
Directions to this Listing
: 275, E on 32, R Bach Buxton, cross over Shaylor, L Sparrowood, R Parkside, L Woodchase
Information Refreshed: 6/20/2025 2:26 PM
Property Details
MLS#:
1843511Type:
Single FamilySq. Ft:
2,048County:
ClermontAge:
22Appliances:
Oven/Range, Dishwasher, Refrigerator, Microwave, Garbage DisposalArchitecture:
TransitionalBasement:
Finished, WW CarpetBasement Type:
FullConstruction:
Brick, Vinyl SidingCooling:
Central AirFlex Room:
Bonus Room, Sitting AreaGarage:
Garage Attached, FrontGarage Spaces:
2Gas:
NaturalHeating:
GasHOA Features:
Association Dues, Landscaping, Play AreaHOA Fee:
300HOA Fee Period:
AnnuallyInside Features:
Multi Panel DoorsKitchen:
Wood Cabinets, Marble/Granite/SlateLot Description:
80x135Misc:
Ceiling Fan, Cable, Recessed Lights, 220 Volt, Smoke AlarmParking:
Off StreetPrimary Bedroom:
Wall-to-Wall Carpet, Bath Adjoins, Walk-in ClosetS/A Taxes:
1982School District:
Batavia LocalSewer:
Public SewerWater:
Public
Rooms
Bath 1:
F (Level: 2)Bath 2:
F (Level: 2)Bath 3:
P (Level: 1)Bath 4:
P (Level: L)Bedroom 1:
17x12 (Level: 2)Bedroom 2:
12x12 (Level: 2)Bedroom 3:
12x11 (Level: 2)Bedroom 4:
11x11 (Level: 2)Breakfast Room:
10x9 (Level: 1)Dining Room:
12x11 (Level: 1)Entry:
10x8 (Level: 1)Family Room:
17x17 (Level: 1)Laundry Room:
9x5 (Level: 1)Recreation Room:
30x22 (Level: Lower)Study:
10x8 (Level: 1)
Online Views:
0This listing courtesy of Joshua Honken (513) 657-8256, Peter Chabris (513) 708-3000, Keller Williams Seven Hills Re (513) 371-5070
Explore Union Township & Surrounding Area
Monthly Cost
Mortgage Calculator
*The rates & payments shown are illustrative only.
Payment displayed does not include taxes and insurance. Rates last updated on 6/18/2025 from Freddie Mac Primary Mortgage Market Survey. Contact a loan officer for actual rate/payment quotes.
Payment displayed does not include taxes and insurance. Rates last updated on 6/18/2025 from Freddie Mac Primary Mortgage Market Survey. Contact a loan officer for actual rate/payment quotes.

Sell with Sibcy Cline
Enter your address for a free market report on your home. Explore your home value estimate, buyer heatmap, supply-side trends, and more.
Must reads
The data relating to real estate for sale on this website comes in part from the Broker Reciprocity programs of the MLS of Greater Cincinnati, Inc. Those listings held by brokerage firms other than Sibcy Cline, Inc. are marked with the Broker Reciprocity logo and house icon. The properties displayed may not be all of the properties available through Broker Reciprocity. Copyright© 2022 Multiple Listing Services of Greater Cincinnati / All Information is believed accurate, but is NOT guaranteed.



