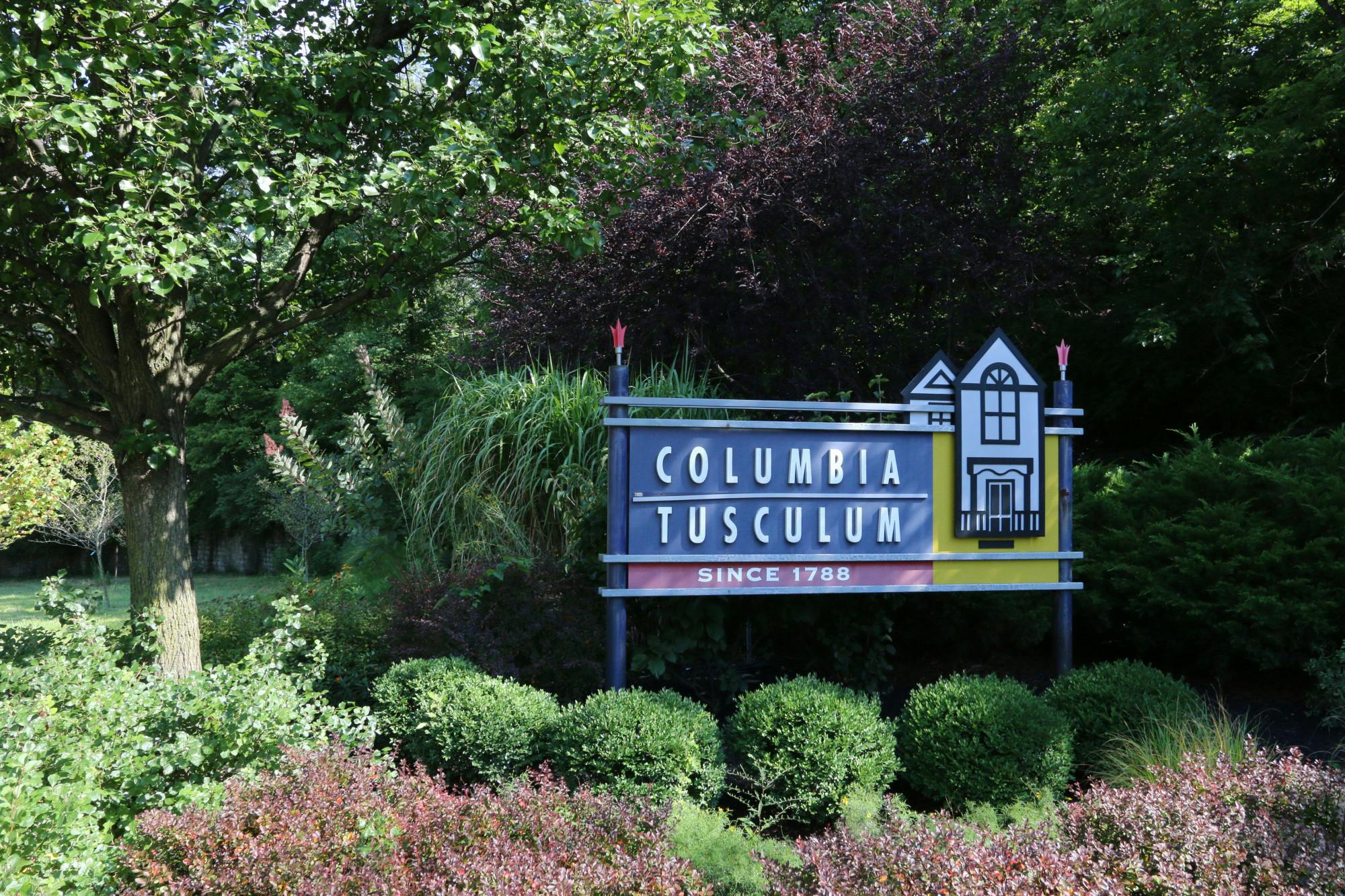438 Strafer Street Columbia/Tusculum, OH 45226
4
Bed
3/1
Bath
2,520
Sq. Ft
0.06
Acres
$819,000
MLS# 1845061
4 BR
3/1 BA
2,520 Sq. Ft
0.06 AC
Photos
Map
Photos
Map
Received 06/20/2025
- Open: Sun, Jun 22, 1pm - 2pm
More About 438 Strafer Street
Beautiful modern, eco-conscious low maintenance Columbia Tusculum home. Featuring thoughtful amenities, open living spaces & finished basement. Greenrama model, Silver Star LEED certified with 2600+ sq ft. 4 beds, 4 baths. Open concept with custom built in's, Gourmet kitchen w/counterbar. Primary ensuite features large walk in closet, double vanity. Convenient 2nd floor laundry room. Equipped with a geothermal heating/cooling system. Two-car attached garage. Located on quiet cul de sac street. Hardwood floors, high ceilings, granite countertops, smart home features, two fireplaces and walkouts. Two, private composite decks. Columbia-Tusculum is known for its painted lady Victorian charm with proximity to community hubs, Alms Park, and Columbia Parkway. Enjoy the social neighborhood including block parties, events, and more. Steps from restaurants, bars, fitness studios, and dining. Walkable streets and quick access to downtown Cincinnati!
Connect with a loan officer to get started!
Directions to this Listing
: Columbia Parkway to Stanley to Handman to Strafer
Information Refreshed: 6/20/2025 12:08 PM
Property Details
MLS#:
1845061Type:
Single FamilySq. Ft:
2,520County:
HamiltonAge:
14Appliances:
Oven/Range, Dishwasher, Refrigerator, Microwave, Garbage Disposal, Warming DrawerArchitecture:
TraditionalBasement:
Walkout, FireplaceBasement Type:
FullConstruction:
Vinyl Siding, Wood SidingCooling:
Central Air, GeothermalFireplace:
InsertGarage:
Built inGarage Spaces:
2Gas:
NaturalHeating:
Gas Furn EF Rtd 95%+HOA Features:
Landscaping, Snow RemovalHOA Fee:
1500HOA Fee Period:
AnnuallyInside Features:
Skylight, 9Ft + Ceiling, Crown MoldingKitchen:
Wood Cabinets, Marble/Granite/Slate, Wood Floor, Eat-In, Gourmet, Counter BarLot Description:
.0600Mechanical Systems:
Garage Door OpenerMisc:
Recessed Lights, 220 Volt, Busline Near, Smoke AlarmParking:
On StreetPrimary Bedroom:
Wood Floor, Walk-in Closet, Cork/Bamboo FloorS/A Taxes:
2450School District:
Cincinnati Public SchoolsSewer:
Public SewerView:
CityWater:
Public
Rooms
Bath 1:
F (Level: 2)Bath 2:
F (Level: 2)Bath 3:
F (Level: L)Bath 4:
P (Level: 1)Bedroom 1:
21x13 (Level: 2)Bedroom 2:
12x12 (Level: 2)Bedroom 3:
12x10 (Level: 2)Bedroom 4:
12x12 (Level: Lower)Dining Room:
10x11 (Level: 1)Entry:
6x8 (Level: 1)Family Room:
23x20 (Level: Lower)Living Room:
19x18 (Level: 1)Study:
10x11 (Level: 1)
Online Views:
0This listing courtesy of Heather Herr (513) 708-7770 , Private Real Estate Collection (513) 708-7770
Explore Columbia-Tusculum & Surrounding Area
Monthly Cost
Mortgage Calculator
*The rates & payments shown are illustrative only.
Payment displayed does not include taxes and insurance. Rates last updated on 6/18/2025 from Freddie Mac Primary Mortgage Market Survey. Contact a loan officer for actual rate/payment quotes.
Payment displayed does not include taxes and insurance. Rates last updated on 6/18/2025 from Freddie Mac Primary Mortgage Market Survey. Contact a loan officer for actual rate/payment quotes.

Sell with Sibcy Cline
Enter your address for a free market report on your home. Explore your home value estimate, buyer heatmap, supply-side trends, and more.
Must reads
The data relating to real estate for sale on this website comes in part from the Broker Reciprocity programs of the MLS of Greater Cincinnati, Inc. Those listings held by brokerage firms other than Sibcy Cline, Inc. are marked with the Broker Reciprocity logo and house icon. The properties displayed may not be all of the properties available through Broker Reciprocity. Copyright© 2022 Multiple Listing Services of Greater Cincinnati / All Information is believed accurate, but is NOT guaranteed.







