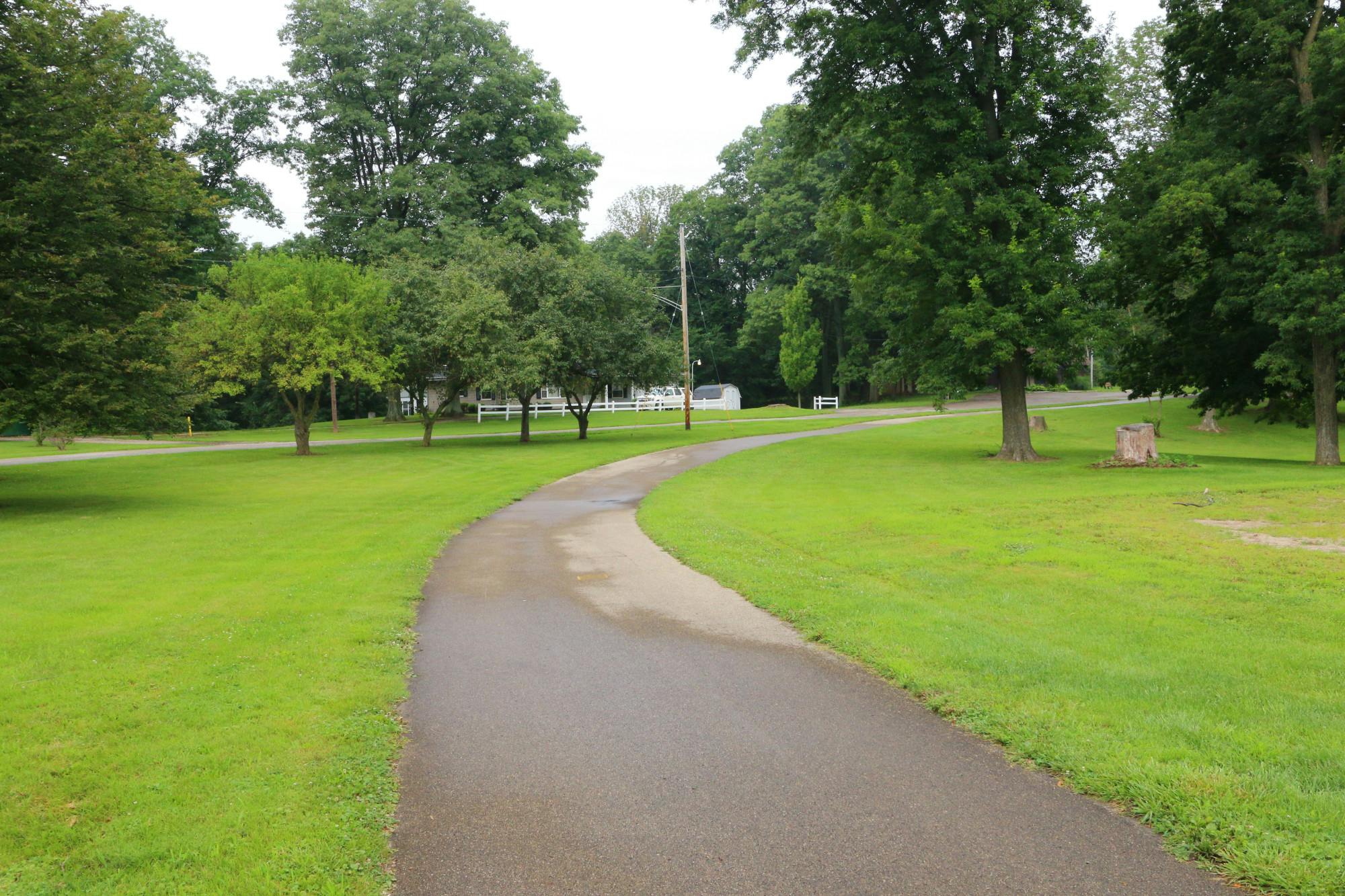804 Pebble Place Tipp City, OH 45371
4
Bed
3
Bath
0.24
Acres
$669,900
MLS# 1039497
4 BR
3 BA
0.24 AC
Photos
Map
Photos
Map
Received 06/19/2025
More About 804 Pebble Place
Welcome to this stunning custom-built 3-bedroom 3-bath home with a loft ensuite that seamlessly blends luxury, comfort, and thoughtful design. Step inside to find an open-concept layout with high-end finishes and a beautifully appointed kitchen featuring a hidden walk-in pantry. The spacious living area flows effortlessly onto a covered patio, which extends to an oversized entertaining space complete with a built-in fire pit and a fully equipped outdoor kitchen—perfect for gatherings year-round. The private primary suite offers a serene retreat with walk in closet, custom shower, soaking tub and dual vanities. The additional bedrooms are generously sized for family or guests. Upstairs, the versatile loft includes a custom-built Murphy bed, a full bath, and a convenient kitchenette—ideal for hosting, a guest suite, or multi-generational living. A three-car garage provides plenty of space for storage and parking. Every detail of this home was designed with style and function in mind. Don't miss your chance to own this one-of-a-kind property!
Connect with a loan officer to get started!
Directions to this Listing
: Take exit 68 from I-75 Follow OH-571 E/W Main St, S Hyatt St and E Evanston Rd to Pebble Pl
Information Refreshed: 6/19/2025 6:36 PM
Property Details
MLS#:
1039497Type:
Single FamilyCounty:
MiamiAge:
6Appliances:
Microwave, Range, Refrigerator, Water Softener Owned, Dishwasher, Disposal, Gas Water HeaterBasement Type:
NoneConstruction:
Stone, BrickCooling:
Central AirHeating:
Forced Air, Natural GasHOA Fee:
450Inside Features:
Walk-in Closet(s), Wet Bar, Ceiling FansLot Description:
125x98School District:
Tipp City Exempted VillageSewer:
Public SewerWater:
Supplied Water
Rooms
Bedroom 1:
17x13 (Level: )Bedroom 3:
12x11 (Level: )Bedroom 4:
12x11 (Level: )Dining Room:
14x12 (Level: )Entry:
11x9 (Level: )Great Room:
18x16 (Level: )Kitchen:
15x12 (Level: )Other Room 1:
25x11 (Level: )Utility Room:
9x6 (Level: )
Online Views:
0This listing courtesy of Jenna Denlinger (937) 890-9111 , Keller Williams Home Town Realty (937) 890-9111
Explore Tipp City & Surrounding Area
Monthly Cost
Mortgage Calculator
*The rates & payments shown are illustrative only.
Payment displayed does not include taxes and insurance. Rates last updated on 6/12/2025 from Freddie Mac Primary Mortgage Market Survey. Contact a loan officer for actual rate/payment quotes.
Payment displayed does not include taxes and insurance. Rates last updated on 6/12/2025 from Freddie Mac Primary Mortgage Market Survey. Contact a loan officer for actual rate/payment quotes.

Sell with Sibcy Cline
Enter your address for a free market report on your home. Explore your home value estimate, buyer heatmap, supply-side trends, and more.
Must reads
The data relating to real estate for sale on this website comes in part from the Broker Reciprocity programs of the Western Regional Information Systems and Technology, Inc. Those listings held by brokerage firms other than Sibcy Cline, Inc. are marked with the IDX logo and are provided by Western Regional Information Systems and Technology, Inc. Information is provided for personal, non-commercial use and may not be used for any purpose other than to identify prospective properties consumers may be interested in. Copyright© 2022 Western Regional Information Systems and Technology, Inc. / All Information is believed accurate, but is NOT guaranteed.








