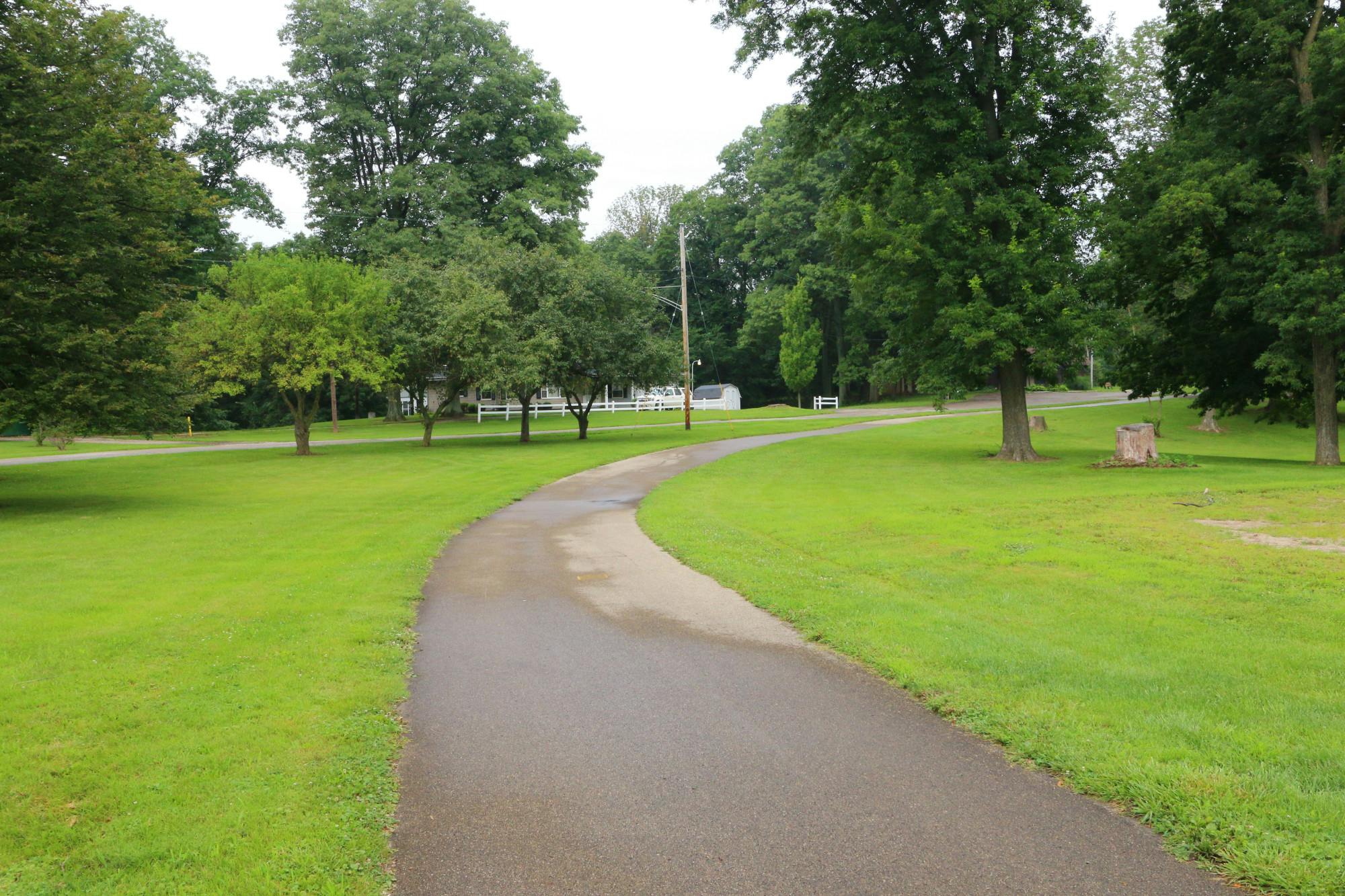730 Beechwood Drive Tipp City, OH 45371
5
Bed
3/1
Bath
3,307
Sq. Ft
0.36
Acres
$654,900
MLS# 935961
5 BR
3/1 BA
3,307 Sq. Ft
0.36 AC
Photos
Map
Photos
Map
More About 730 Beechwood Drive
The one you’ve been waiting for!! Move-in ready, custom built home in Tipp City’s prestigious Hampton Woods neighborhood. This 5-bedroom, 3.5 bath home boasts 4,610 sq ft of total living space! Mauk Cabinets by Design remodeled the kitchen featuring Cambria quartz counter tops, coffee bar, a built-in desk along with 42” cherry cabinets, under cabinet lighting and hidden outlets with stylish backsplash tile. The custom finished main floor bath has a one-of-a-kind quartzite illuminated sink countertop with custom Marsh cabinetry. The home features 9’ ceilings, a rare 1st floor 20X20 bonus room, transom windows, crown molding, and numerous windows allowing natural light to illuminate the room. The large primary bedroom offers a sitting area, 3-tiered tray ceiling, a large walk-in closet, and beautiful views of the private, fenced backyard and patio featuring a pergola and the perfect spot for a hot tub (existing hook-up). The primary bathroom features an oversized soaking tub, private shower and a double sink vanity. Four more spacious bedrooms with California closets round out the 2nd story. Do you need an exercise room, movie room, game room? The fully renovated basement offers endless possibilities. Brand new carpet and paint, a renovated full bathroom and lots of storage including a 4-seasons closet. Over $100k of recent updates have been made to this home including but not limited to new carpet on all levels, new Pella windows on the front interior of the home, 2 new exterior back doors, and fresh paint. Several exterior improvements have been made as well including the roof and gutters which were replaced within the past 5 years. This home is a MUST SEE!!
Connect with a loan officer to get started!
Directions to this Listing
: Hyatt to Stonecress to left on Beechwood or Evanston to Hampton St to right on Brookmere to left on Beechwood.
Information Refreshed: 7/22/2025 7:17 PM
Property Details
MLS#:
935961Type:
Single FamilySq. Ft:
3,307County:
MiamiAge:
24Appliances:
Gas Water Heater, Garbage Disposal, Dryer, Dishwasher, Microwave, Refrigerator, Range, Washer, Water SoftenerBasement:
Full, Finished, Crawl SpaceConstruction:
Brick, CedarCooling:
Central AirFireplace:
Gas, Glass DoorsGarage Spaces:
3Heating:
Forced Air, Natural GasInside Features:
Ceiling Fans, Kitchen Family Room Combo, Quartz Counters, Pantry, Remodeled, Solid Surface Counters, Walk In ClosetsLevels:
2 StoryLot Description:
116X134Outside:
Storage, Fence, PatioParking:
Garage, Garage Door Opener, AttachedSchool District:
Tipp City Exempted VillageSewer:
Storm SewerWater:
Public
Rooms
Bedroom 1:
18x14 (Level: Second)Bedroom 2:
11x10 (Level: Second)Bedroom 3:
12x11 (Level: Second)Bedroom 4:
12x11 (Level: Second)Bedroom 5:
22x12 (Level: Second)Bonus Room:
20x20 (Level: Main)Breakfast Room:
16x11 (Level: Main)Dining Room:
13x12 (Level: Main)Entry:
13x11 (Level: Main)Kitchen:
12x12 (Level: Main)Living Room:
18x16 (Level: Main)Office:
12x13 (Level: Main)Utility Room:
8x6 (Level: Main)
Online Views:
This listing courtesy of Victoria Heywood (937) 671-4961 , Keller Williams Home Town Rlty (937) 890-9111
Explore Tipp City & Surrounding Area
Monthly Cost
Mortgage Calculator
*The rates & payments shown are illustrative only.
Payment displayed does not include taxes and insurance. Rates last updated on 7/17/2025 from Freddie Mac Primary Mortgage Market Survey. Contact a loan officer for actual rate/payment quotes.
Payment displayed does not include taxes and insurance. Rates last updated on 7/17/2025 from Freddie Mac Primary Mortgage Market Survey. Contact a loan officer for actual rate/payment quotes.

Sell with Sibcy Cline
Enter your address for a free market report on your home. Explore your home value estimate, buyer heatmap, supply-side trends, and more.
Must reads
The data relating to real estate for sale on this website comes in part from the Broker Reciprocity program of the Dayton REALTORS® MLS IDX Database. Real estate listings from the Dayton REALTORS® MLS IDX Database held by brokerage firms other than Sibcy Cline, Inc. are marked with the IDX logo and are provided by the Dayton REALTORS® MLS IDX Database. Information is provided for personal, non-commercial use and may not be used for any purpose other than to identify prospective properties consumers may be interested in. Copyright© 2022 Dayton REALTORS® / Information deemed reliable but not guaranteed.








