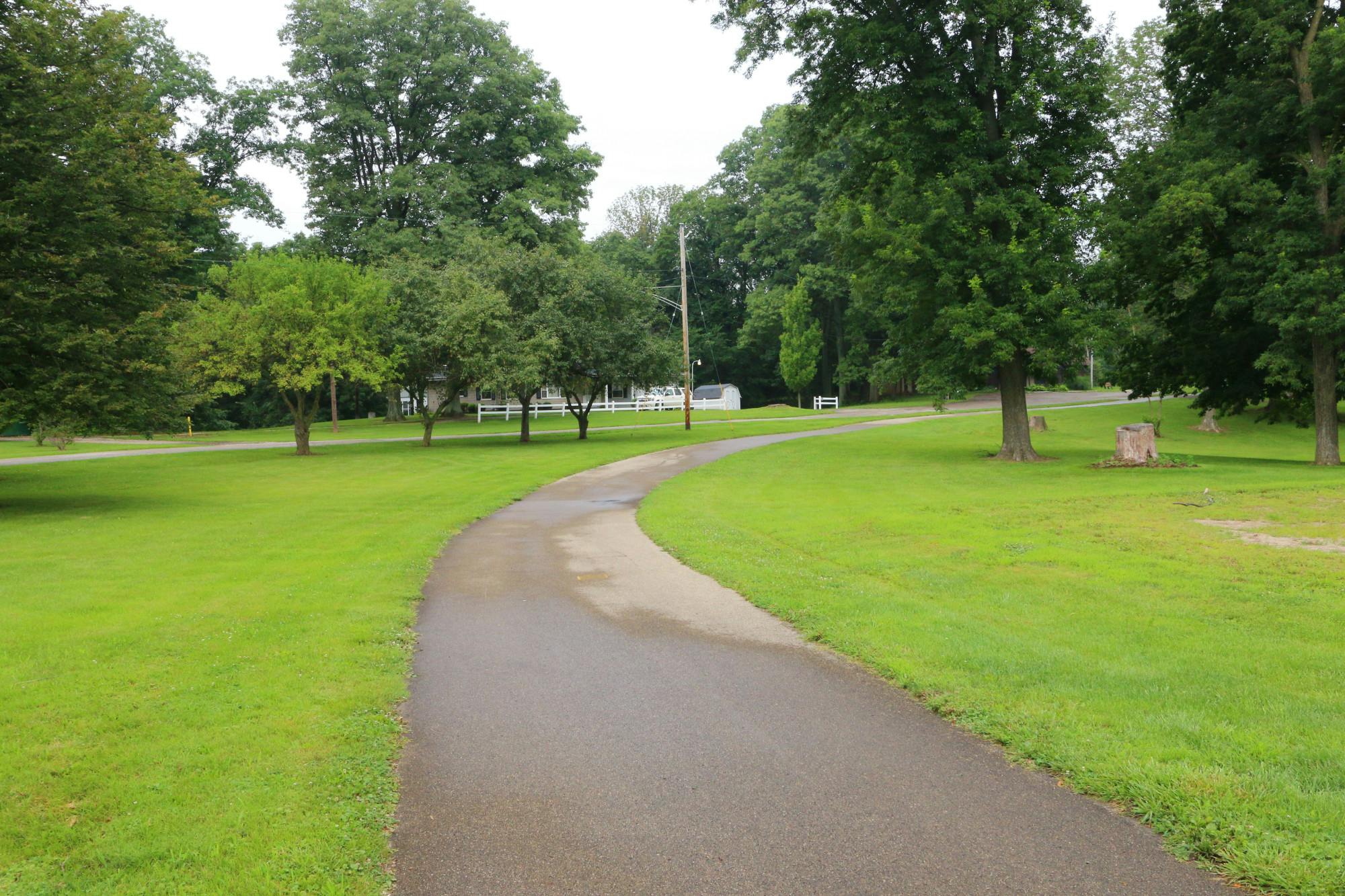810 Elderwood Avenue Tipp City, OH 45371
5
Bed
3/1
Bath
3,508
Sq. Ft
0.3
Acres
$569,000
MLS# 936756
5 BR
3/1 BA
3,508 Sq. Ft
0.3 AC
Photos
Map
Photos
Map
Sale Pending
More About 810 Elderwood Avenue
Welcome to this stunning 5 bedroom, 3.5 bath home that has been meticulously updated from top to bottom over the past five years—offering the perfect blend of modern comfort and timeless design. From the moment you step inside, you're greeted by soaring vaulted ceilings over the expansive great room and a beautifully renovated fireplace that sets the tone for this exceptional home. The heart of the home is a large, chef-inspired kitchen featuring quartz countertops, a sleek stainless steel range hood, gas stove, and newer appliances—ideal for cooking and entertaining. The main-level primary suite is a private retreat with a spa-like bathroom you’ll never want to leave. Upstairs, you’ll find three spacious bedrooms and a full bathroom, while the finished basement offers even more versatility with a fifth bedroom, a large rec room, and a custom bar area—perfect for game nights or hosting guests. Enjoy your morning coffee or evening glass of wine on the gorgeous back deck overlooking the private yard. A 3-car garage adds extra convenience and storage. With almost everything updated in the past five years—roof, HVAC, kitchen, bathrooms, fireplace, deck and railing, flooring, and more—this home is move-in ready. Don’t miss the opportunity to own a home that checks every box—space, style, and location!
Connect with a loan officer to get started!
Directions to this Listing
: Evanston Rd to Hampton St to left on Brookmere to right on Aspen to left on Elderwood OR Tippecanoe to Tyler to left on Aspen to right on Elderwood Ave
Information Refreshed: 8/01/2025 2:32 PM
Property Details
MLS#:
936756Type:
Single FamilySq. Ft:
3,508County:
MiamiAge:
26Appliances:
Gas Water Heater, Garbage Disposal, Dishwasher, Microwave, Refrigerator, RangeBasement:
Finished, Partial, Crawl SpaceConstruction:
Brick, CedarCooling:
Central AirFireplace:
Gas, One, Glass DoorsGarage Spaces:
3Heating:
Forced Air, Natural GasInside Features:
Ceiling Fans, Quartz Counters, Kitchen Island, Pantry, Remodeled, Vaulted Ceilings, Solid Surface Counters, High Speed Internet, Walk In ClosetsLevels:
2 StoryLot Description:
130x100Outside:
Deck, FenceParking:
Garage, Garage Door Opener, AttachedSchool District:
Tipp City Exempted VillageSewer:
Storm SewerWater:
Public
Rooms
Bedroom 2:
14x10 (Level: Basement)Bedroom 3:
11x13 (Level: Second)Bedroom 4:
13x13 (Level: Second)Bedroom 5:
11x12 (Level: Second)Breakfast Room:
9x10 (Level: Main)Dining Room:
14x12 (Level: Main)Great Room:
20x16 (Level: Main)Kitchen:
14x14 (Level: Main)Recreation Room:
20x15 (Level: Basement)Utility Room:
5x12 (Level: Main)
Online Views:
This listing courtesy of Victoria Heywood (937) 671-4961 , Keller Williams Home Town Rlty (937) 890-9111
Explore Tipp City & Surrounding Area
Monthly Cost
Mortgage Calculator
*The rates & payments shown are illustrative only.
Payment displayed does not include taxes and insurance. Rates last updated on 7/31/2025 from Freddie Mac Primary Mortgage Market Survey. Contact a loan officer for actual rate/payment quotes.
Payment displayed does not include taxes and insurance. Rates last updated on 7/31/2025 from Freddie Mac Primary Mortgage Market Survey. Contact a loan officer for actual rate/payment quotes.

Sell with Sibcy Cline
Enter your address for a free market report on your home. Explore your home value estimate, buyer heatmap, supply-side trends, and more.
Must reads
The data relating to real estate for sale on this website comes in part from the Broker Reciprocity program of the Dayton REALTORS® MLS IDX Database. Real estate listings from the Dayton REALTORS® MLS IDX Database held by brokerage firms other than Sibcy Cline, Inc. are marked with the IDX logo and are provided by the Dayton REALTORS® MLS IDX Database. Information is provided for personal, non-commercial use and may not be used for any purpose other than to identify prospective properties consumers may be interested in. Copyright© 2022 Dayton REALTORS® / Information deemed reliable but not guaranteed.








