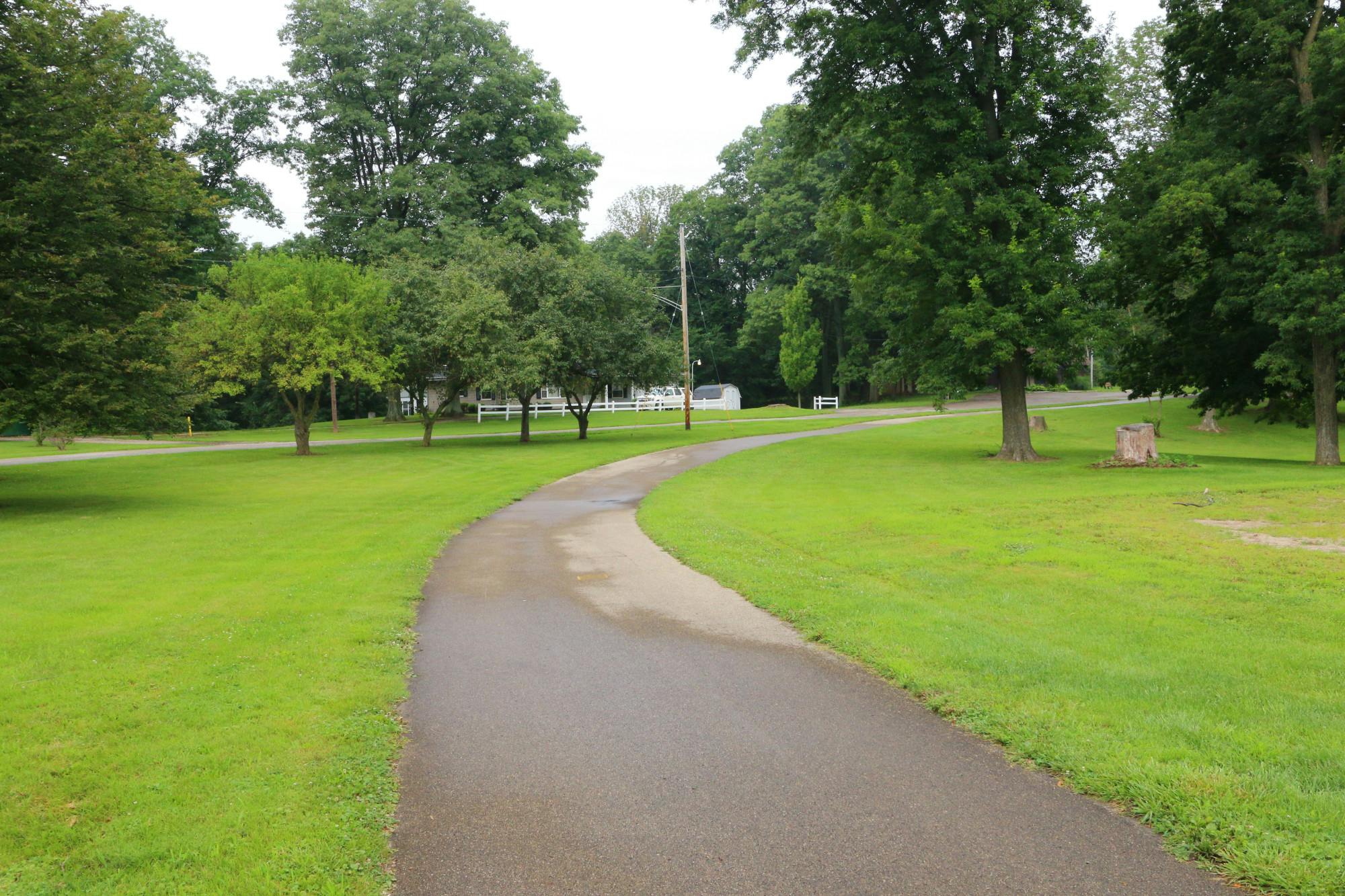818 Rosecrest Road Tipp City, OH 45371
5
Bed
3/1
Bath
0.33
Acres
$519,000
MLS# 1038494
5 BR
3/1 BA
0.33 AC
Photos
Map
Photos
Map
More About 818 Rosecrest Road
This exquisite, well-maintained home on a corner lot has plenty of space for the whole family. Open areas to the living room with gas fireplace, kitchen, and dining areas offer great entertainment space and features craftsmanship woodwork, newer wood floors, and neutral colors. The study/library off the living room could be used as a 5th bedroom. Four seasons room increases the square footage by 253 sqft. Updates in the last 5-8 years include wood floors on the main level, quartz countertops and ceramic tile backsplash in the kitchen, dimensional shingle roof, egress window in the basement bedroom, newer flooring in the basement, water heater, water softener system, and irrigation system. Upgraded features include tall ceilings, solid double door closets, walk-in closets, double vanity in ensuite bathroom, full finished basement with Acoustical Basement Wall System, game area, living room, bedroom, bathroom, workshop with wash basin, and ample storage. Duct cleaning done in 2024. Come see this meticulously kept home today!
Connect with a loan officer to get started!
Directions to this Listing
: From OH-571, turn south onto S. Garber Dr, turn left onto Beechwood Dr, and right onto Rosecrest Rd.
Information Refreshed: 6/25/2025 4:31 PM
Property Details
MLS#:
1038494Type:
Single FamilyCounty:
MiamiAge:
26Appliances:
Refrigerator, Water Softener Owned, Built-In Gas Oven, Dishwasher, Disposal, Gas Water HeaterBasement Type:
Finished, Full, PouredConstruction:
BrickCooling:
Central AirHeating:
Forced Air, Natural GasInside Features:
Walk-in Closet(s)Lot Description:
130x116Outside:
Sprinklers In Front, Sprinklers In RearSchool District:
Tipp City Exempted VillageSewer:
Public SewerWater:
Supplied Water
Rooms
Bedroom 1:
13x10 (Level: )Bedroom 2:
14x11 (Level: )Bedroom 3:
13x9 (Level: )Bedroom 4:
10x10 (Level: )Bedroom 5:
14x11 (Level: )Breakfast Room:
10x9 (Level: )Dining Room:
12x13 (Level: )Entry:
7x9 (Level: )Kitchen:
13x10 (Level: )Living Room:
19x15 (Level: )Other Room 1:
14x17 (Level: )Utility Room:
10x7 (Level: )
Online Views:
0This listing courtesy of Tiffany Shepherd (877) 539-7589, Kelly Curtis (877) 539-7589, Key Realty (877) 539-7589
Explore Tipp City & Surrounding Area
Monthly Cost
Mortgage Calculator
*The rates & payments shown are illustrative only.
Payment displayed does not include taxes and insurance. Rates last updated on 6/18/2025 from Freddie Mac Primary Mortgage Market Survey. Contact a loan officer for actual rate/payment quotes.
Payment displayed does not include taxes and insurance. Rates last updated on 6/18/2025 from Freddie Mac Primary Mortgage Market Survey. Contact a loan officer for actual rate/payment quotes.

Sell with Sibcy Cline
Enter your address for a free market report on your home. Explore your home value estimate, buyer heatmap, supply-side trends, and more.
Must reads
The data relating to real estate for sale on this website comes in part from the Broker Reciprocity programs of the Western Regional Information Systems and Technology, Inc. Those listings held by brokerage firms other than Sibcy Cline, Inc. are marked with the IDX logo and are provided by Western Regional Information Systems and Technology, Inc. Information is provided for personal, non-commercial use and may not be used for any purpose other than to identify prospective properties consumers may be interested in. Copyright© 2022 Western Regional Information Systems and Technology, Inc. / All Information is believed accurate, but is NOT guaranteed.








