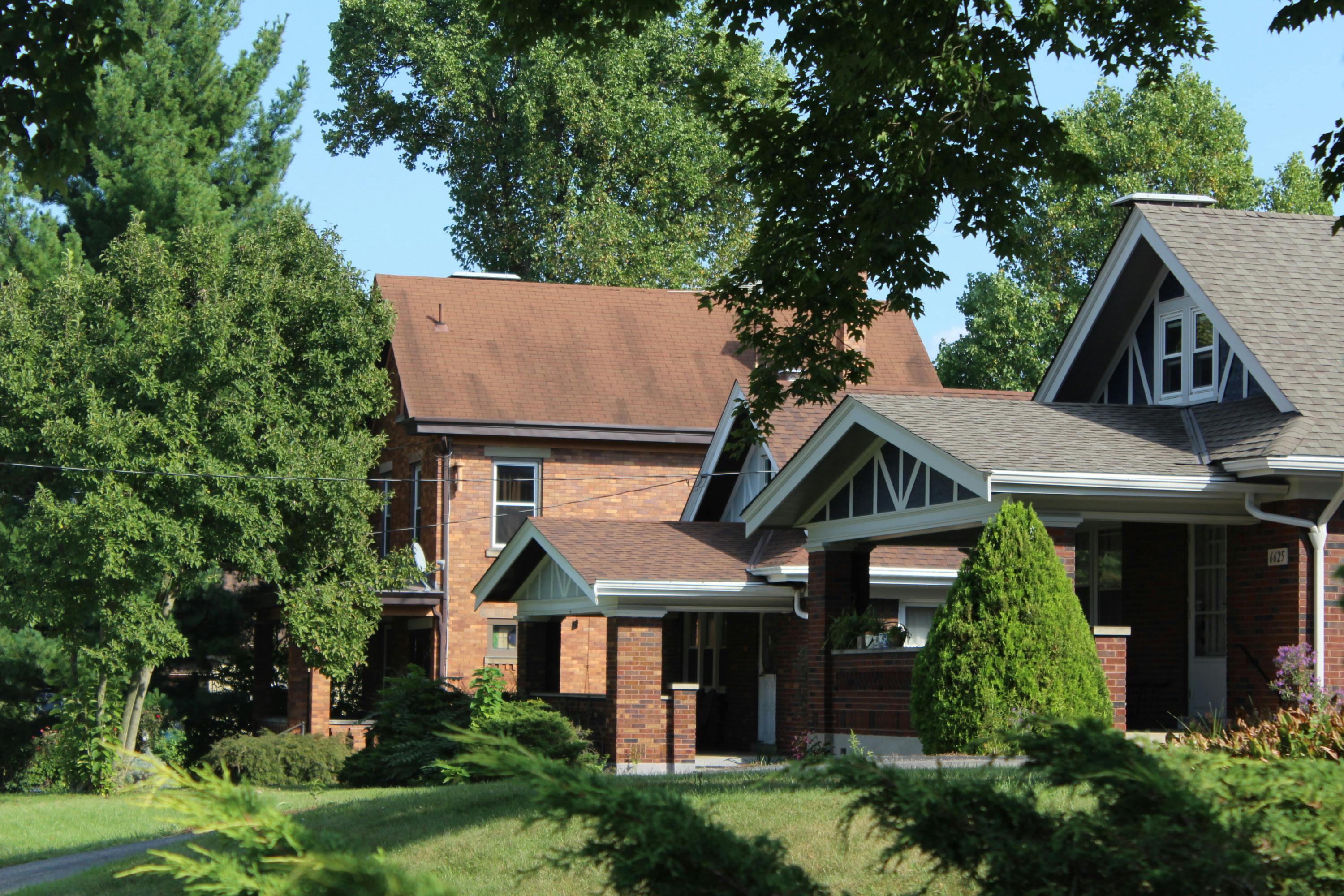4335 Conant Street Madisonville, OH 45227
3
Bed
2/1
Bath
1,806
Sq. Ft
0.17
Acres
$485,000
MLS# 1843886
3 BR
2/1 BA
1,806 Sq. Ft
0.17 AC
Photos
Map
Photos
Map
On Market 06/19/2025
- Open: Sat, Jun 21, 12pm - 1:30pm
More About 4335 Conant Street
This Stunning Home underwent a High-End Transformation in 2020, and it's been Meticulously Maintained Since! Located on a Sought-After Street in Madisonville, it boasts 3 Bedrooms and 2.5 Bathrooms over Three Floors of Living. Stepping inside from the Covered Front Porch, you'll be Immediately Drawn to the Open Layout, Tall Ceilings, and Quality of Craftsmanship. The Renovated Kitchen features Wood Cabinets, Stainless Steele Appliances (with a Built-In Beverage Fridge), Tiled Backsplash, and an Island with a Waterfall-Style Quartz Countertop. A flex Dining Room/Study, Living Room, and Half Bathroom are also Located on the First Floor. Venturing Upstairs, you'll Fall in Love with the Large Primary En-Suite, Convenience of 2nd Floor Laundry, and 3rd Floor Loft Space. Enjoy Quiet Evenings on the Back Deck/Patio, overlooking a Flat, Fenced-In Backyard with Privacy Fencing. 10 Year Tax Abatement Through 2030! All Appliances + Washer/Dryer Included. 3D Virtual Tour Attached!
Connect with a loan officer to get started!
Information Refreshed: 6/19/2025 12:05 AM
Property Details
MLS#:
1843886Type:
Single FamilySq. Ft:
1,806County:
HamiltonAge:
105Appliances:
Oven/Range, Other, Dishwasher, Refrigerator, Microwave, Washer, DryerArchitecture:
A-FrameBasement:
Concrete Floor, UnfinishedBasement Type:
FullConstruction:
Vinyl SidingCooling:
Central AirFence:
Wood, PrivacyFlex Room:
LoftGarage:
NoneGas:
NaturalHeating:
Gas, Forced AirInside Features:
9Ft + CeilingKitchen:
Wood Cabinets, Fireplace, Window Treatment, Wood Floor, Island, Counter Bar, Quartz CountersMisc:
Ceiling Fan, Recessed Lights, 220 VoltParking:
DrivewayPrimary Bedroom:
Wood Floor, Bath Adjoins, Walk-in ClosetS/A Taxes:
1263School District:
Cincinnati Public SchoolsSewer:
Public SewerWater:
Public
Rooms
Bath 1:
F (Level: 2)Bath 2:
F (Level: 2)Bath 3:
P (Level: 1)Bedroom 1:
13x11 (Level: 2)Bedroom 2:
11x10 (Level: 2)Bedroom 3:
16x14 (Level: 3)Entry:
10x10 (Level: 1)Laundry Room:
6x3 (Level: 2)Living Room:
13x13 (Level: 1)Study:
11x10 (Level: 1)
Online Views:
0This listing courtesy of Adam Jessen (513) 236-5088 , RE/MAX United Associates (513) 655-2300
Explore Madisonville & Surrounding Area
Monthly Cost
Mortgage Calculator
*The rates & payments shown are illustrative only.
Payment displayed does not include taxes and insurance. Rates last updated on 6/12/2025 from Freddie Mac Primary Mortgage Market Survey. Contact a loan officer for actual rate/payment quotes.
Payment displayed does not include taxes and insurance. Rates last updated on 6/12/2025 from Freddie Mac Primary Mortgage Market Survey. Contact a loan officer for actual rate/payment quotes.

Sell with Sibcy Cline
Enter your address for a free market report on your home. Explore your home value estimate, buyer heatmap, supply-side trends, and more.
Must reads
The data relating to real estate for sale on this website comes in part from the Broker Reciprocity programs of the MLS of Greater Cincinnati, Inc. Those listings held by brokerage firms other than Sibcy Cline, Inc. are marked with the Broker Reciprocity logo and house icon. The properties displayed may not be all of the properties available through Broker Reciprocity. Copyright© 2022 Multiple Listing Services of Greater Cincinnati / All Information is believed accurate, but is NOT guaranteed.









