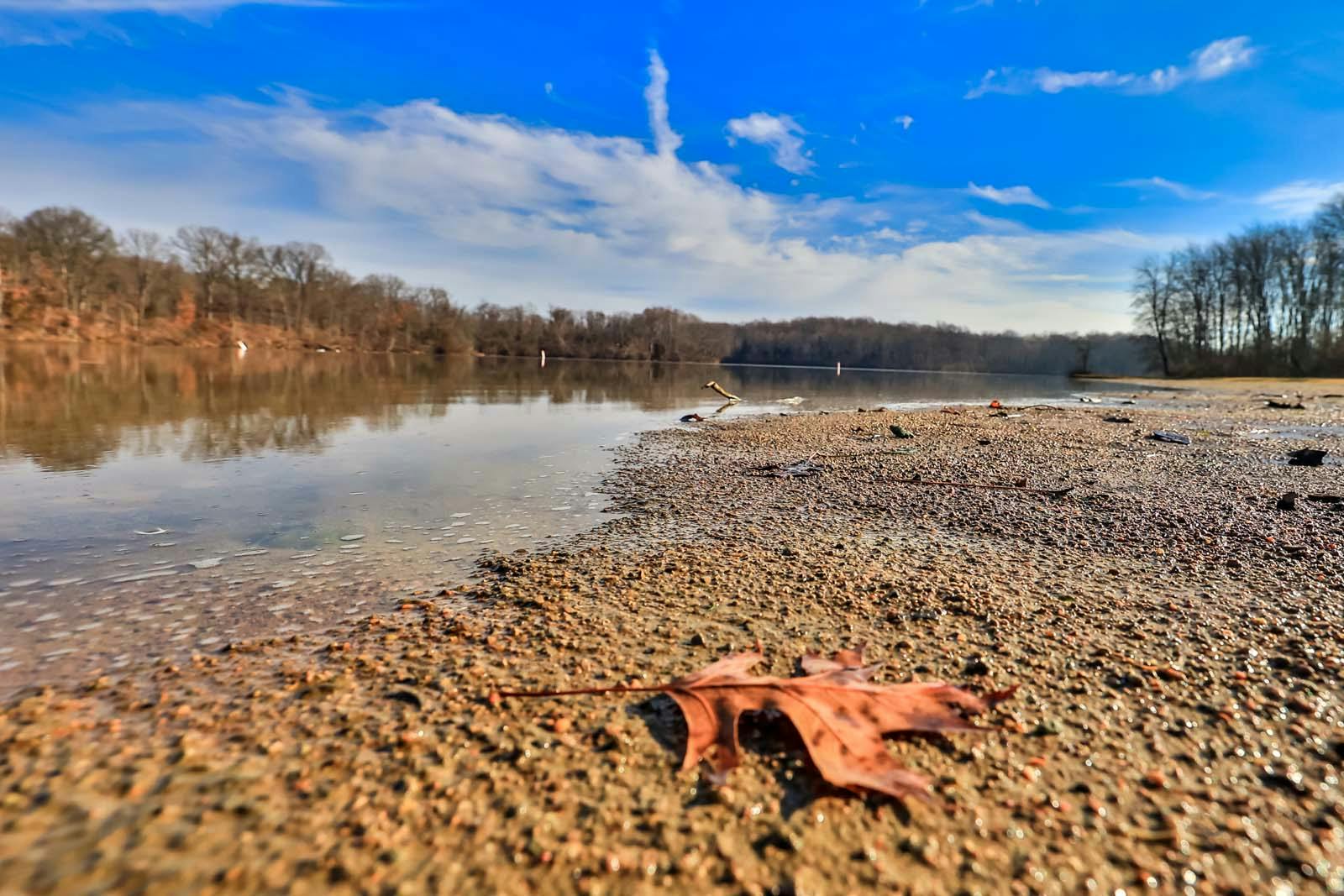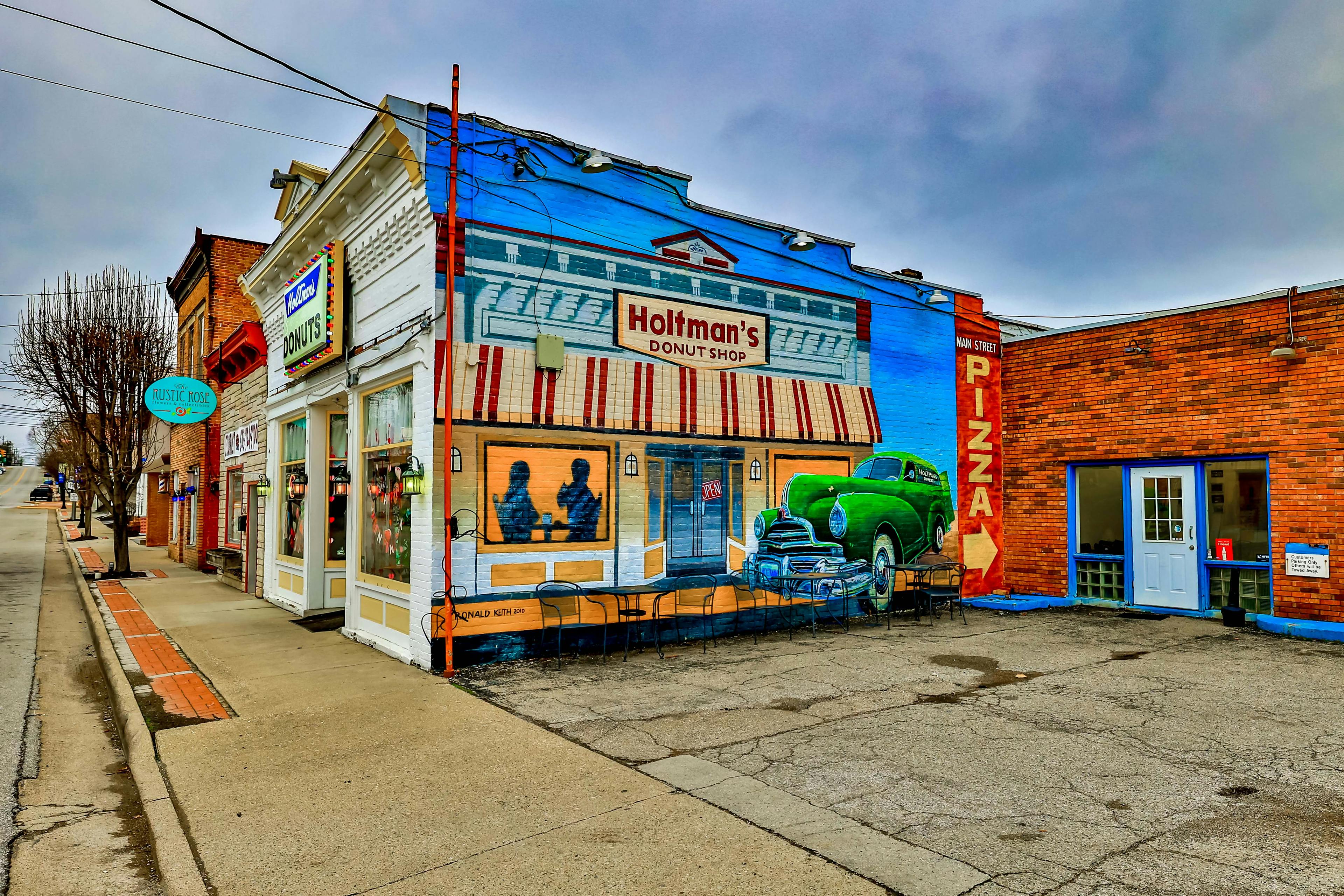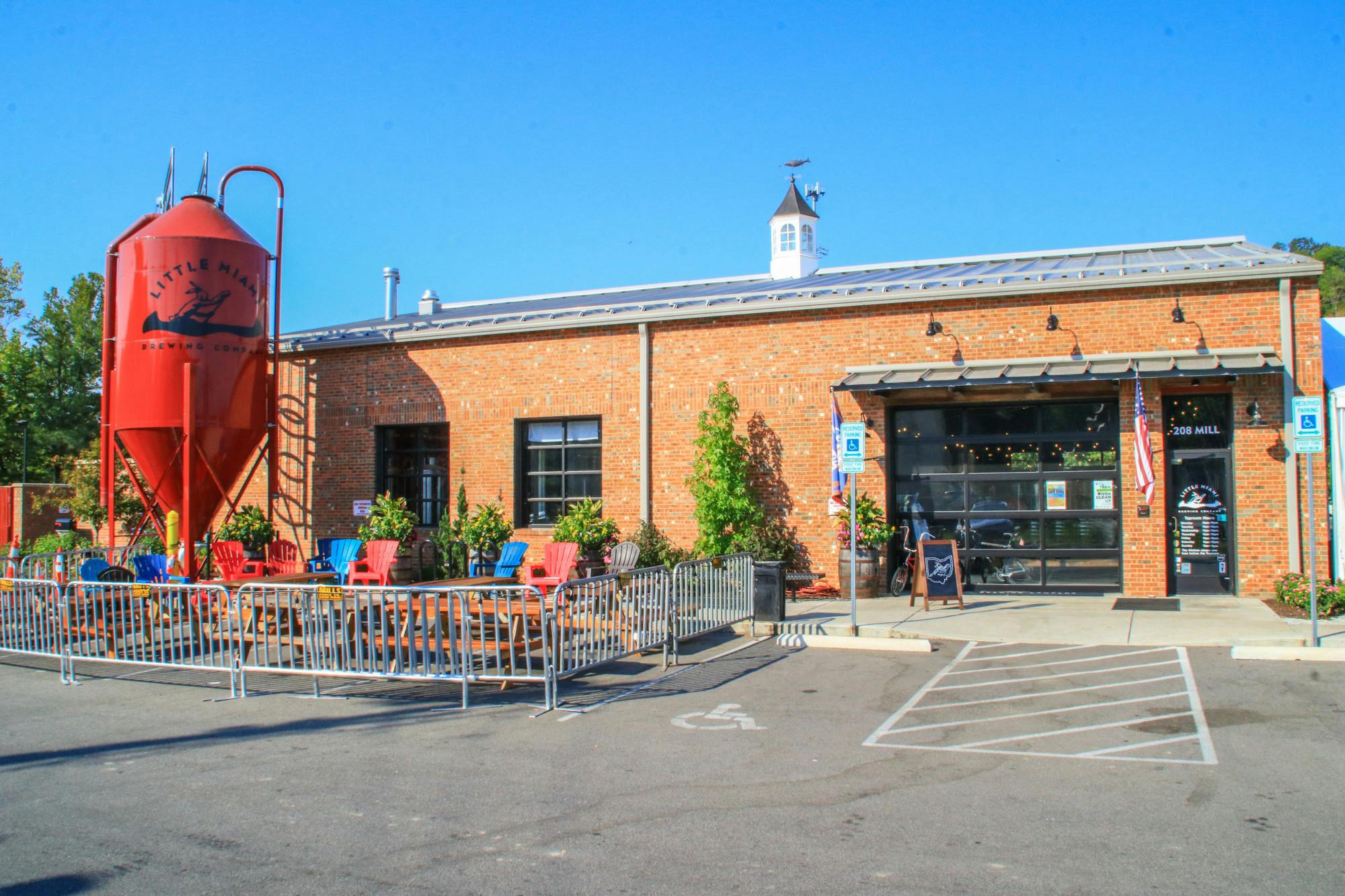1799 Rosewood Lane Stonelick Twp., OH 45150
3
Bed
2/1
Bath
2,046
Sq. Ft
5.01
Acres
$560,000
MLS# 1844515
3 BR
2/1 BA
2,046 Sq. Ft
5.01 AC
Photos
Map
Photos
Map
New Price 07/30/2025
More About 1799 Rosewood Lane
Welcome to your private oasis! Nestled on a serene 5-acre lot. This charming Cape Cod-style home offers the perfect blend of comfort, character, and modern updates. Featuring 3 spacious bedrooms and 2.5 bathrooms, this home is thoughtfully designed with a first-floor primary suite that includes an updated tile floor in the en-suite bathroom. The secondary bathroom, hall, and laundry room also boast fresh tile upgrades. Enjoy tranquil views from the enclosed patio, or unwind by the beautiful pondperfect for relaxing, birdwatching, or peaceful mornings with coffee. Inside, you'll find recent improvements including a newer roof, furnace, hot water heater, and Andersen windows, offering peace of mind for years to come. Originally built in 1995, this well-maintained home combines timeless design with important modern updates. If you are looking for a secluded place to call home, this property with its privacy and natural beauty is unmatched.
Connect with a loan officer to get started!
Directions to this Listing
: 275 to 28, head east to Buckwheat Road, turn right. Go to St Rt 131, turn left. Go to Wild Rose Ln, turn right. Go to Rosewood Ln, turn left.
Information Refreshed: 8/03/2025 1:09 AM
Property Details
MLS#:
1844515Type:
Single FamilySq. Ft:
2,046County:
ClermontAge:
30Appliances:
Oven/Range, Dishwasher, Refrigerator, MicrowaveArchitecture:
Cape CodBasement:
UnfinishedBasement Type:
FullConstruction:
Vinyl SidingCooling:
Central AirFireplace:
Wood, BrickGarage:
Garage Attached, Side, OversizedGarage Spaces:
2Gas:
NoneHeating:
Electric, Forced AirKitchen:
Marble/Granite/Slate, Wood Floor, IslandLot Description:
IrregularMisc:
Ceiling Fan, Cable, 220 VoltParking:
Gravel, DrivewayPrimary Bedroom:
Wall-to-Wall Carpet, Bath Adjoins, Walk-in ClosetS/A Taxes:
1967School District:
Clermont Northeastern LocalSewer:
Septic TankView:
Lake/Pond, WoodsWater:
Public
Rooms
Bath 1:
F (Level: 1)Bath 2:
F (Level: 2)Bath 3:
P (Level: 1)Bedroom 1:
17x14 (Level: 1)Bedroom 2:
14x16 (Level: 2)Bedroom 3:
14x16 (Level: 2)Breakfast Room:
9x10 (Level: 1)Dining Room:
14x10 (Level: 1)Family Room:
23x15 (Level: 1)Laundry Room:
8x7 (Level: 1)
Online Views:
This listing courtesy of Danny Bush (513) 227-6578, Jessica Bush (513) 257-4202, ERA REAL Solutions Realty. LLC (513) 891-9300
Explore Stonelick Township & Surrounding Area
Monthly Cost
Mortgage Calculator
*The rates & payments shown are illustrative only.
Payment displayed does not include taxes and insurance. Rates last updated on 7/31/2025 from Freddie Mac Primary Mortgage Market Survey. Contact a loan officer for actual rate/payment quotes.
Payment displayed does not include taxes and insurance. Rates last updated on 7/31/2025 from Freddie Mac Primary Mortgage Market Survey. Contact a loan officer for actual rate/payment quotes.

Sell with Sibcy Cline
Enter your address for a free market report on your home. Explore your home value estimate, buyer heatmap, supply-side trends, and more.
Must reads
The data relating to real estate for sale on this website comes in part from the Broker Reciprocity programs of the MLS of Greater Cincinnati, Inc. Those listings held by brokerage firms other than Sibcy Cline, Inc. are marked with the Broker Reciprocity logo and house icon. The properties displayed may not be all of the properties available through Broker Reciprocity. Copyright© 2022 Multiple Listing Services of Greater Cincinnati / All Information is believed accurate, but is NOT guaranteed.





