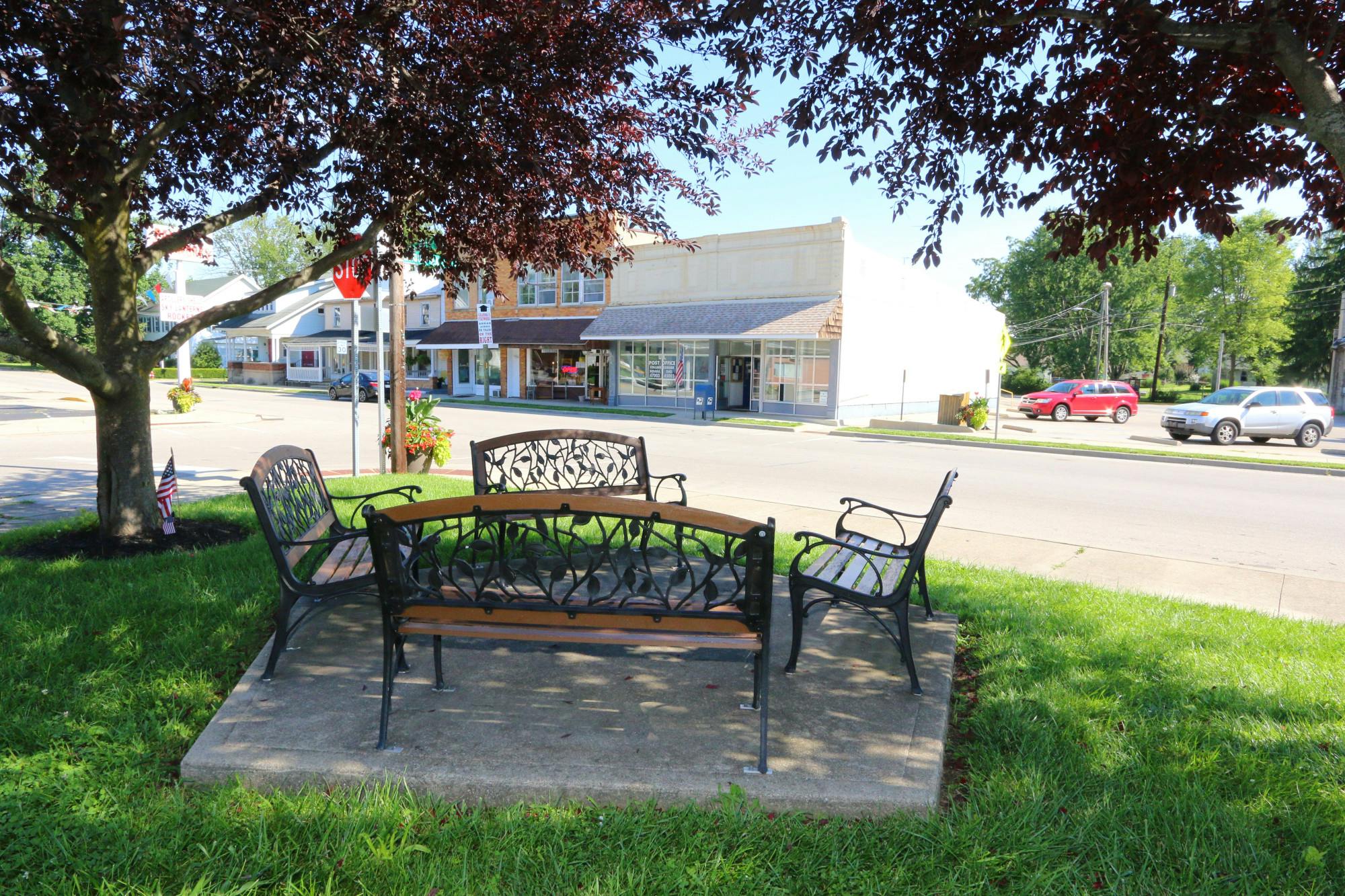141 Prevalent Drive Oxford, OH 45056
4
Bed
2/1
Bath
3,100
Sq. Ft
0.29
Acres
$425,000
MLS# 936575
4 BR
2/1 BA
3,100 Sq. Ft
0.29 AC
Photos
Map
Photos
Map
New Price 07/25/2025
More About 141 Prevalent Drive
Motivated seller! Great home with all the bells and whistles! You cannot build this home for this price. Gleaming hardwood floors, Kitchen & baths updated. Primary suite, bath w/heated floor, granite, tiled shower & custom closet AND large bonus room/study. Finished basement with 2 large rooms w/gas fireplace, built in shelves & storage plus add'l in unfinished areas. Inviting screened porch overlooking nice size yard. Family room on the 1st floor along with Formal living & dining rooms. Wonderful neighborhood located close to the country club. Sidewalks that lead to the Uptown and the Community park. HVAC 2021, H2O 2020. County sq.ft. is NOT correct - above grade is 2,585(including bonus room off of primary bedroom). And over 3,100 sq.ft total including finished basement.
Connect with a loan officer to get started!
Information Refreshed: 7/29/2025 9:40 PM
Property Details
MLS#:
936575Type:
Single FamilySq. Ft:
3,100County:
ButlerAge:
31Appliances:
Gas Water Heater, Garbage Disposal, Dryer, Dishwasher, Range, Washer, Water SoftenerArchitecture:
TraditionalBasement:
Full, FinishedConstruction:
Vinyl SidingCooling:
Central AirFireplace:
Gas, ElectricGarage Spaces:
2Heating:
Forced Air, Natural GasInside Features:
Kitchen Family Room Combo, Pantry, Remodeled, Solid Surface Counters, High Speed Internet, Walk In ClosetsLevels:
2 StoryLot Description:
100x125Outside:
Deck, PorchParking:
Garage, Garage Door Opener, Attached, Two Car GarageSchool District:
Talawanda CityWater:
PublicWindows:
Wood Frames, Double Pane Windows, Vinyl
Rooms
Bedroom 1:
16x13 (Level: Second)Bedroom 2:
11x10 (Level: Second)Bedroom 3:
11x11 (Level: Second)Bedroom 4:
12x11 (Level: Second)Bonus Room:
27x13 (Level: Second)Dining Room:
12x11 (Level: Main)Entry:
12x9 (Level: Main)Family Room:
17x15 (Level: Main)Game Room:
17x16 (Level: Lower)Kitchen:
17x16 (Level: Main)Laundry Room:
7x8 (Level: Main)Living Room:
11x11 (Level: Main)Recreation Room:
24x10 (Level: Lower)
Online Views:
This listing courtesy of Kenneth Thacker (513) 615-8970 , C21-Thacker & Associates, Inc. (513) 524-2221
Explore Oxford & Surrounding Area
Monthly Cost
Mortgage Calculator
*The rates & payments shown are illustrative only.
Payment displayed does not include taxes and insurance. Rates last updated on 7/24/2025 from Freddie Mac Primary Mortgage Market Survey. Contact a loan officer for actual rate/payment quotes.
Payment displayed does not include taxes and insurance. Rates last updated on 7/24/2025 from Freddie Mac Primary Mortgage Market Survey. Contact a loan officer for actual rate/payment quotes.

Sell with Sibcy Cline
Enter your address for a free market report on your home. Explore your home value estimate, buyer heatmap, supply-side trends, and more.
Must reads
The data relating to real estate for sale on this website comes in part from the Broker Reciprocity program of the Dayton REALTORS® MLS IDX Database. Real estate listings from the Dayton REALTORS® MLS IDX Database held by brokerage firms other than Sibcy Cline, Inc. are marked with the IDX logo and are provided by the Dayton REALTORS® MLS IDX Database. Information is provided for personal, non-commercial use and may not be used for any purpose other than to identify prospective properties consumers may be interested in. Copyright© 2022 Dayton REALTORS® / Information deemed reliable but not guaranteed.








