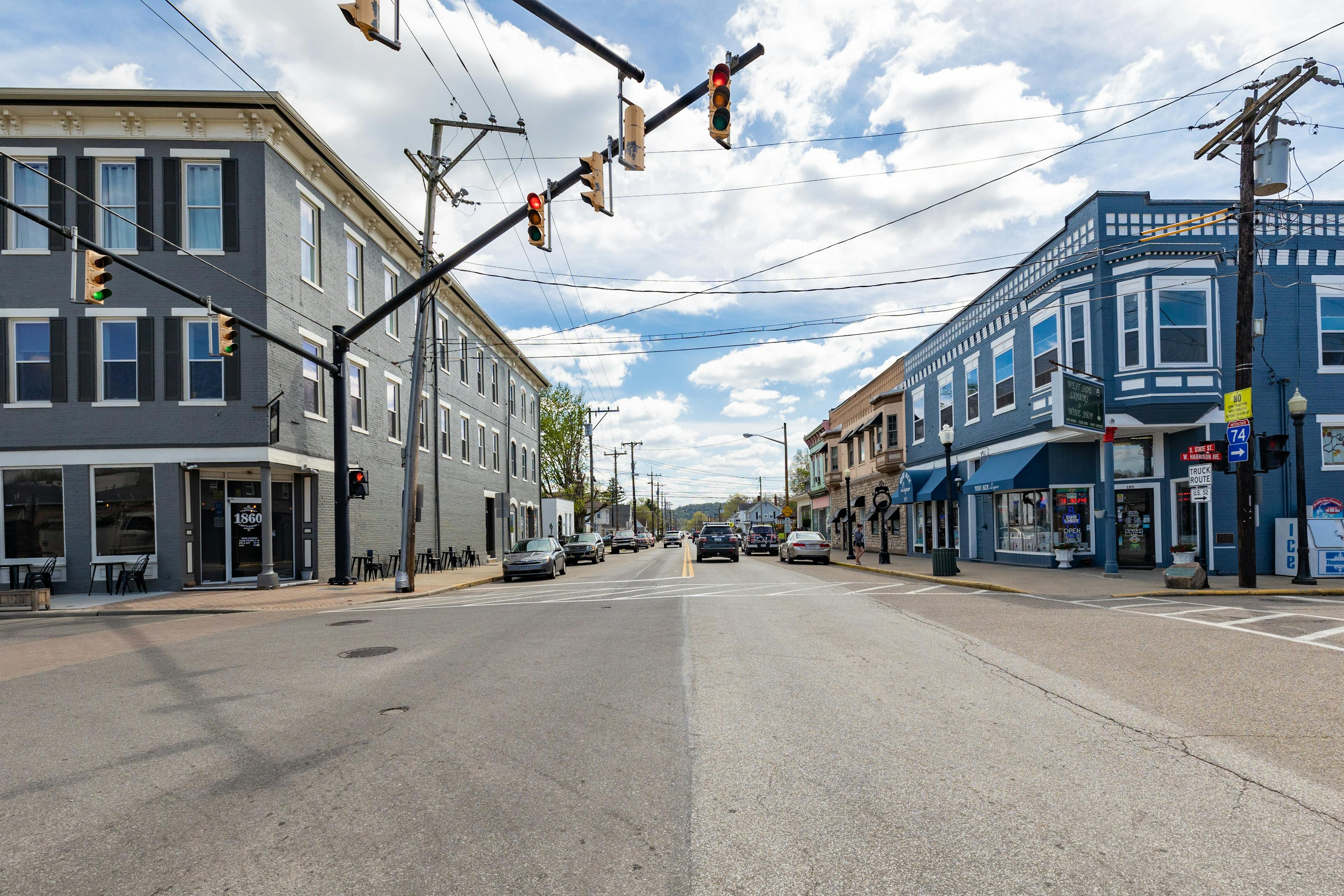8208 Charlies Way Miami Twp. (West), OH 45002
3
Bed
3/2
Bath
0.49
Acres
$997,000
MLS# 1844430
3 BR
3/2 BA
0.49 AC
Photos
Map
Photos
Map
Sale Pending
More About 8208 Charlies Way
Stunning Ohana Custom Homes ranch is perfect for every day living & entertaining, featuring high end finishes throughout, an open floorplan, finished lower level, covered back patio, oversized 3 car garage, and more! Welcoming great room with impressive fireplace & built-ins opens to kitchen & dining space with onyx cabinets, quartz counters with island counter bar & Cafe Pro appliances, and convenient butler's pantry with wet bar & beverage cooler; relaxing owner's suite includes 2 walk-in closets with built-in shelving, spa-like bathroom with soaking tub & oversized shower; 1st floor also includes large laundry room, private study & mud room; finished lower level offers additional living space & bedroom with adjoining full bath.
Connect with a loan officer to get started!
Directions to this Listing
: Bridgetown Rd to Jeanette Dr to Charlies Way
Information Refreshed: 7/28/2025 10:33 PM
Property Details
MLS#:
1844430Type:
Single FamilyCounty:
HamiltonAppliances:
Dishwasher, Refrigerator, Microwave, Garbage Disposal, Convection Oven, Double Oven, Energy Star, Gas CooktopArchitecture:
TraditionalBasement Type:
FullConstruction:
Brick, StoneCooling:
Central Air, SEER Rated 16+Fireplace:
Ceramic, Gas, ElectricGarage:
Built in, OversizedGarage Spaces:
3Gas:
NaturalGreat Room:
Bookcases, Fireplace, Walkout, Wood FloorHeating:
Gas, Forced Air, Gas Furn EF Rtd 95%+, Program Thermostat, ZonedHOA Fee:
500HOA Fee Period:
AnnuallyInside Features:
Multi Panel Doors, 9Ft + Ceiling, Crown MoldingKitchen:
Pantry, Wood Cabinets, Wood Floor, Butler's Pantry, Eat-In, Gourmet, Island, Counter Bar, Quartz CountersLot Description:
0.486 ACMechanical Systems:
Garage Door Opener, Humidifier, Sump PumpMisc:
Ceiling Fan, Cable, Recessed Lights, 220 Volt, Smoke AlarmPrimary Bedroom:
Wood Floor, Bath Adjoins, Walk-in ClosetS/A Taxes:
3751School District:
Three Rivers LocalSewer:
Public SewerWater:
Public
Rooms
Bath 1:
F (Level: 1)Bath 2:
F (Level: 1)Bath 3:
P (Level: 1)Bath 4:
F (Level: L)Bedroom 1:
15x17 (Level: 1)Bedroom 2:
12x11 (Level: 1)Bedroom 3:
12x13 (Level: Lower)Breakfast Room:
13x17 (Level: 1)Entry:
8x6 (Level: 1)Family Room:
20x26 (Level: Lower)Great Room:
19x17 (Level: 1)Laundry Room:
11x6 (Level: 1)Recreation Room:
25x12 (Level: Lower)Study:
12x15 (Level: 1)
Online Views:
This listing courtesy of Ronald Bisher (513) 708-7968, Stephanie Geiser , Coldwell Banker Realty (513) 922-9400
Explore Miami Township (West) & Surrounding Area
Monthly Cost
Mortgage Calculator
*The rates & payments shown are illustrative only.
Payment displayed does not include taxes and insurance. Rates last updated on 7/24/2025 from Freddie Mac Primary Mortgage Market Survey. Contact a loan officer for actual rate/payment quotes.
Payment displayed does not include taxes and insurance. Rates last updated on 7/24/2025 from Freddie Mac Primary Mortgage Market Survey. Contact a loan officer for actual rate/payment quotes.

Sell with Sibcy Cline
Enter your address for a free market report on your home. Explore your home value estimate, buyer heatmap, supply-side trends, and more.
Must reads
The data relating to real estate for sale on this website comes in part from the Broker Reciprocity programs of the MLS of Greater Cincinnati, Inc. Those listings held by brokerage firms other than Sibcy Cline, Inc. are marked with the Broker Reciprocity logo and house icon. The properties displayed may not be all of the properties available through Broker Reciprocity. Copyright© 2022 Multiple Listing Services of Greater Cincinnati / All Information is believed accurate, but is NOT guaranteed.




