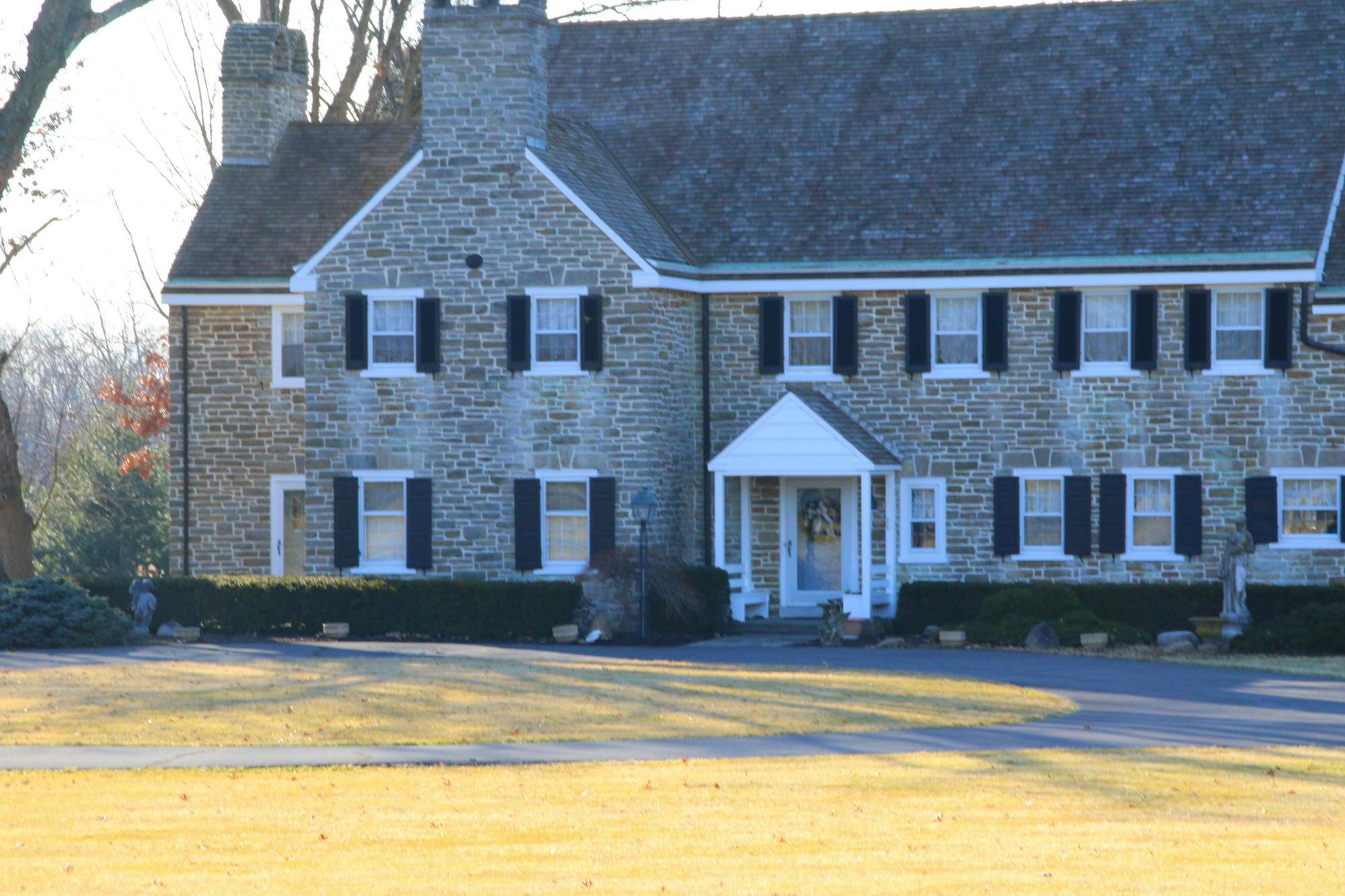3316 S Sterling Way Oakley, OH 45209
2
Bed
1
Bath
1,282
Sq. Ft
0.09
Acres
$347,000
MLS# 1841266
2 BR
1 BA
1,282 Sq. Ft
0.09 AC
Photos
Map
Photos
Map
More About 3316 S Sterling Way
This single family property is located in Oakley, Hamilton County, OH (School District: Cincinnati Public Schools) and was sold on 7/25/2025 for $347,000. At the time of sale, 3316 S Sterling Way had 2 bedrooms, 1 bathroom and a total of 1282 finished square feet. The image above is for reference at the time of listing/sale and may no longer accurately represent the property.
Get Property Estimate
How does your home compare?
Information Refreshed: 7/29/2025 9:57 AM
Property Details
MLS#:
1841266Type:
Single FamilySq. Ft:
1,282County:
HamiltonAge:
87Appliances:
Oven/Range, Dishwasher, Refrigerator, MicrowaveArchitecture:
RanchBasement:
Part FinishedBasement Type:
FullConstruction:
Brick, Vinyl SidingCooling:
Central Air, Ceiling FansFence:
Wood, MetalGarage:
Built in, SideGarage Spaces:
1Gas:
NaturalHeating:
Gas, Forced AirKitchen:
Wood Cabinets, Tile Floor, Counter BarLot Description:
43 x 91Parking:
On Street, DrivewayPrimary Bedroom:
Wood FloorS/A Taxes:
2972School District:
Cincinnati Public SchoolsSewer:
Public SewerView:
CityWater:
Public
Rooms
Bath 1:
F (Level: 1)Bath 2:
P (Level: L)Bedroom 1:
11x12 (Level: 1)Bedroom 2:
11x12 (Level: 1)Dining Room:
11x13 (Level: 1)Living Room:
11x17 (Level: 1)
Online Views:
This listing courtesy of Ethan Bishop (330) 495-9742, Peter Chabris (513) 708-3000, Keller Williams Seven Hills Re (513) 371-5070
Explore Oakley & Surrounding Area
Monthly Cost
Mortgage Calculator
*The rates & payments shown are illustrative only.
Payment displayed does not include taxes and insurance. Rates last updated on 7/24/2025 from Freddie Mac Primary Mortgage Market Survey. Contact a loan officer for actual rate/payment quotes.
Payment displayed does not include taxes and insurance. Rates last updated on 7/24/2025 from Freddie Mac Primary Mortgage Market Survey. Contact a loan officer for actual rate/payment quotes.

Sell with Sibcy Cline
Enter your address for a free market report on your home. Explore your home value estimate, buyer heatmap, supply-side trends, and more.
Must reads
The data relating to real estate for sale on this website comes in part from the Broker Reciprocity programs of the MLS of Greater Cincinnati, Inc. Those listings held by brokerage firms other than Sibcy Cline, Inc. are marked with the Broker Reciprocity logo and house icon. The properties displayed may not be all of the properties available through Broker Reciprocity. Copyright© 2022 Multiple Listing Services of Greater Cincinnati / All Information is believed accurate, but is NOT guaranteed.





