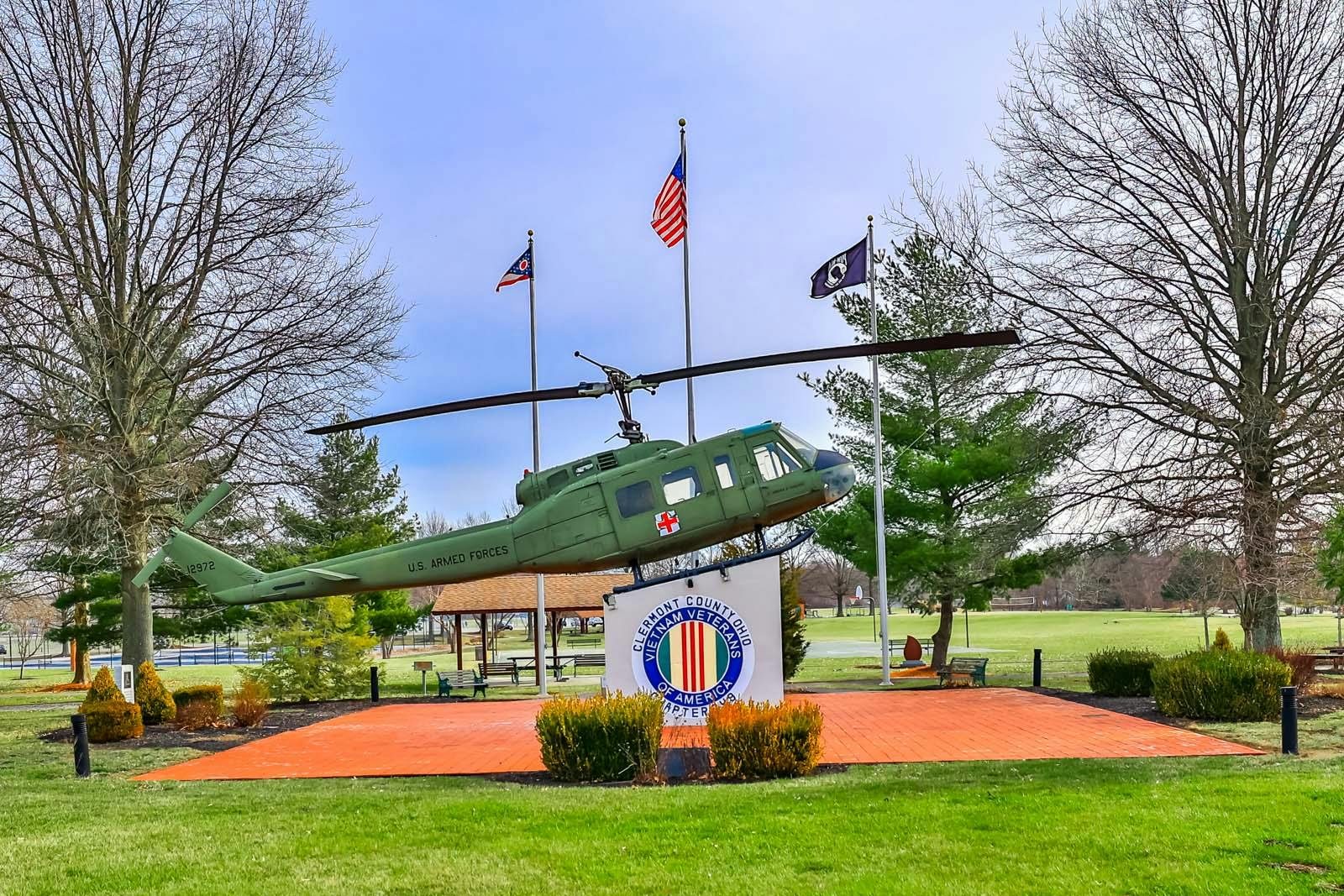5076 Palermo Road Union Twp. (Clermont), OH 45244
5
Bed
5/1
Bath
4,845
Sq. Ft
0.06
Acres
$879,000
MLS# 1844193
5 BR
5/1 BA
4,845 Sq. Ft
0.06 AC
Photos
Map
Photos
Map
Received 06/11/2025
More About 5076 Palermo Road
Tucked away on a quiet cul-de-sac, this spacious 5-bedroom, 5.5-bath predominantly brick home offers the perfect blend of luxury, comfort, and functionality with a 3-car garage and finished walk-out basement providing ample space for family and guests alike. Step outside to your private backyard oasis, complete with a large heated pool featuring a deep end and diving board. The fenced yard backs up to woods for added privacy, while the screened-in deck with a gas fireplace makes outdoor entertaining a year-round possibility. Inside, the main level boasts hardwood floors, brand-new carpet and granite countertops in both the kitchen and bathrooms. Culinary enthusiasts will love the double wall oven, premium Sub-Zero refrigerator, and open-concept design perfect for hosting. The first-floor bedroom with attached full bath and walk-in shower offers flexible living options. The fully finished walk-out basement features a full kitchen, bar, gas fireplace, bath, laundry hook-up and woodshop.
Connect with a loan officer to get started!
Information Refreshed: 6/13/2025 12:41 PM
Property Details
MLS#:
1844193Type:
Single FamilySq. Ft:
4,845County:
ClermontAge:
31Appliances:
Dishwasher, Refrigerator, Microwave, Garbage Disposal, Double Oven, Electric Cooktop, Wine CoolerArchitecture:
TransitionalBasement:
Finished, Walkout, FireplaceBasement Type:
FullConstruction:
BrickCooling:
Central AirFence:
WoodFlex Room:
Loft, MediaGarage:
Built inGarage Spaces:
3Gas:
NaturalHeating:
Gas, Forced AirHOA Features:
Play Area, PoolHOA Fee:
535HOA Fee Period:
AnnuallyInside Features:
Vaulted Ceiling(s), SkylightKitchen:
Pantry, Walkout, Marble/Granite/Slate, Wood Floor, Eat-In, IslandPool:
Diving Board, Heated, In-GroundPrimary Bedroom:
Bath Adjoins, Walk-in ClosetSchool District:
Milford Exempted VillageSewer:
Public SewerView:
WoodsWater:
Public
Rooms
Bath 1:
F (Level: 2)Bath 2:
F (Level: 2)Bath 3:
F (Level: 2)Bath 4:
F (Level: 1)Bedroom 1:
15x20 (Level: 2)Bedroom 2:
14x11 (Level: 2)Bedroom 3:
11x15 (Level: 2)Bedroom 4:
12x12 (Level: 2)Bedroom 5:
11x12 (Level: 1)Dining Room:
15x14 (Level: 1)Entry:
15x11 (Level: 1)Family Room:
22x17 (Level: 1)Laundry Room:
6x8 (Level: 1)Study:
12x13 (Level: 1)
Online Views:
0This listing courtesy of Ryan Naish (513) 535-6480 , Plum Tree Realty (513) 443-5060
Explore Union Township & Surrounding Area
Monthly Cost
Mortgage Calculator
*The rates & payments shown are illustrative only.
Payment displayed does not include taxes and insurance. Rates last updated on 6/12/2025 from Freddie Mac Primary Mortgage Market Survey. Contact a loan officer for actual rate/payment quotes.
Payment displayed does not include taxes and insurance. Rates last updated on 6/12/2025 from Freddie Mac Primary Mortgage Market Survey. Contact a loan officer for actual rate/payment quotes.

Sell with Sibcy Cline
Enter your address for a free market report on your home. Explore your home value estimate, buyer heatmap, supply-side trends, and more.
Must reads
The data relating to real estate for sale on this website comes in part from the Broker Reciprocity programs of the MLS of Greater Cincinnati, Inc. Those listings held by brokerage firms other than Sibcy Cline, Inc. are marked with the Broker Reciprocity logo and house icon. The properties displayed may not be all of the properties available through Broker Reciprocity. Copyright© 2022 Multiple Listing Services of Greater Cincinnati / All Information is believed accurate, but is NOT guaranteed.



